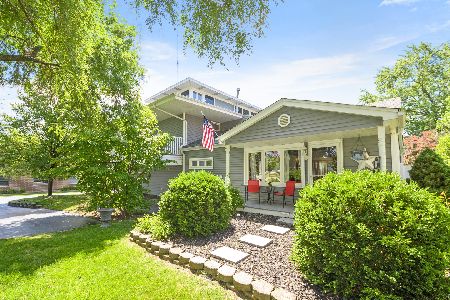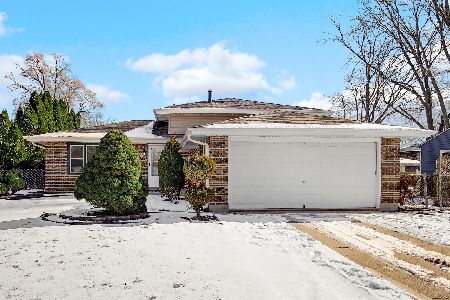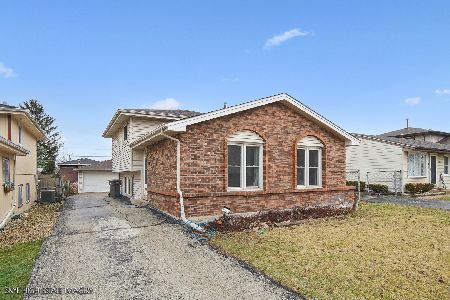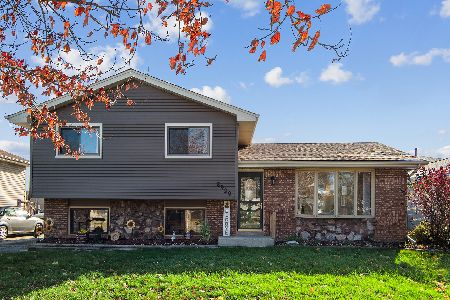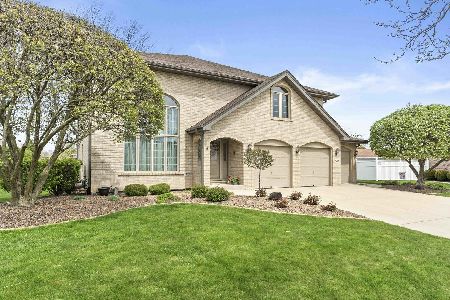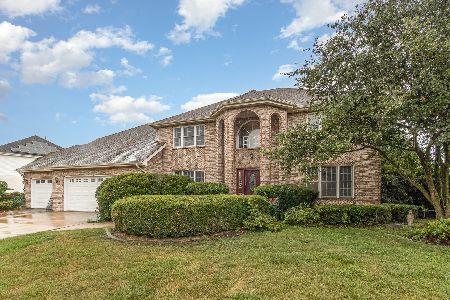9213 Spruce Lane, Tinley Park, Illinois 60487
$395,000
|
Sold
|
|
| Status: | Closed |
| Sqft: | 3,258 |
| Cost/Sqft: | $123 |
| Beds: | 4 |
| Baths: | 3 |
| Year Built: | 1993 |
| Property Taxes: | $9,340 |
| Days On Market: | 2548 |
| Lot Size: | 0,00 |
Description
***NEVER HAVE TO DRIVE YOUR KIDS TO HIGH SCHOOL*** Welcome Home to this Huge Brick Two-Story. Professionally Painted Throughout - You will love the Spacious Eat-In Kitchen with All NEW Black Stainless Steel Appliances, Large 2 Story Vaulted Family Room with Sky Lights and Fireplace, Nice Office/Study or 5th Bedroom on Main Level. Master Bedroom Suite with Whirlpool, Separate Double Shower & Walk-In Closet, Nice Sized Bedrooms with Plenty of Living Space. Laundry on Main Level, Full Finished Basement with Ample Storage. High-End Epoxy 3 Car-Garage Floor. PVC Fenced Backyard with 16x36 Built-In Salt Pool, Paver Patio & Gazebo. Anderson Windows throughout & All New Exterior Doors. All this on a Very Quiet Street just 200 Yards from Andrew High School! A VERY WELL KEPT CLEAN HOME! (Values Like This Sell Quickly - See it Today!!!)
Property Specifics
| Single Family | |
| — | |
| Georgian | |
| 1993 | |
| Full | |
| BIRMINGHAM | |
| No | |
| — |
| Cook | |
| Timbers Estates | |
| 0 / Not Applicable | |
| None | |
| Lake Michigan | |
| Public Sewer | |
| 10258287 | |
| 27273110160000 |
Property History
| DATE: | EVENT: | PRICE: | SOURCE: |
|---|---|---|---|
| 22 Mar, 2019 | Sold | $395,000 | MRED MLS |
| 5 Feb, 2019 | Under contract | $399,900 | MRED MLS |
| 27 Jan, 2019 | Listed for sale | $399,900 | MRED MLS |
Room Specifics
Total Bedrooms: 4
Bedrooms Above Ground: 4
Bedrooms Below Ground: 0
Dimensions: —
Floor Type: Carpet
Dimensions: —
Floor Type: Carpet
Dimensions: —
Floor Type: Carpet
Full Bathrooms: 3
Bathroom Amenities: Whirlpool,Separate Shower,Double Sink,Double Shower
Bathroom in Basement: 0
Rooms: Recreation Room,Study,Foyer,Storage,Walk In Closet
Basement Description: Finished
Other Specifics
| 3 | |
| Concrete Perimeter | |
| Concrete | |
| Deck | |
| Fenced Yard,Landscaped | |
| 87X133 | |
| — | |
| Full | |
| Vaulted/Cathedral Ceilings, Skylight(s), Hardwood Floors, Walk-In Closet(s) | |
| Range, Dishwasher, Refrigerator, Washer, Dryer, Stainless Steel Appliance(s) | |
| Not in DB | |
| Sidewalks, Street Lights, Street Paved | |
| — | |
| — | |
| Gas Starter |
Tax History
| Year | Property Taxes |
|---|---|
| 2019 | $9,340 |
Contact Agent
Nearby Similar Homes
Nearby Sold Comparables
Contact Agent
Listing Provided By
Coldwell Banker Residential


