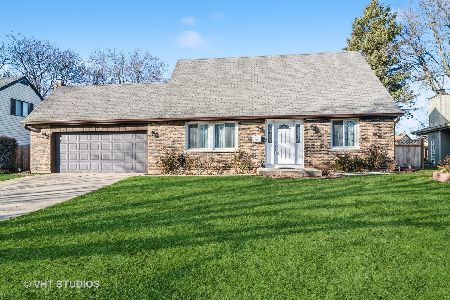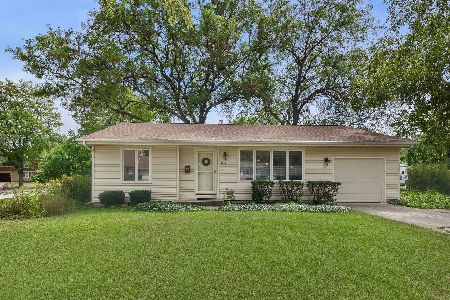922 Aberdeen Drive, Crystal Lake, Illinois 60014
$204,500
|
Sold
|
|
| Status: | Closed |
| Sqft: | 1,800 |
| Cost/Sqft: | $117 |
| Beds: | 3 |
| Baths: | 2 |
| Year Built: | 1972 |
| Property Taxes: | $5,730 |
| Days On Market: | 2522 |
| Lot Size: | 0,24 |
Description
This charming Cape Code style home boasts 3 bedrooms and 2 bathrooms across a spacious layout. You'll love the features of this inviting home which boasts vaulted ceilings, 2 fireplaces, first floor laundry, and so much more! Enjoy the family room that offers a beautiful floor-to-ceiling brick fireplace. Galley kitchen offering ample storage in the beautiful cabinets and tons of counter space. There's a large, 2-car garage for parking and extra storage. Large upstairs loft with brick fireplace gives you even more space. Don't miss the lush backyard which makes relaxing or entertaining perfect!
Property Specifics
| Single Family | |
| — | |
| Cape Cod | |
| 1972 | |
| None | |
| — | |
| No | |
| 0.24 |
| Mc Henry | |
| Coventry | |
| 0 / Not Applicable | |
| None | |
| Public | |
| Public Sewer, Sewer-Storm | |
| 10290956 | |
| 1908407026 |
Nearby Schools
| NAME: | DISTRICT: | DISTANCE: | |
|---|---|---|---|
|
Grade School
Canterbury Elementary School |
47 | — | |
|
Middle School
Lundahl Middle School |
47 | Not in DB | |
|
High School
Crystal Lake South High School |
155 | Not in DB | |
Property History
| DATE: | EVENT: | PRICE: | SOURCE: |
|---|---|---|---|
| 17 Feb, 2017 | Under contract | $0 | MRED MLS |
| 28 Dec, 2016 | Listed for sale | $0 | MRED MLS |
| 4 Jun, 2019 | Sold | $204,500 | MRED MLS |
| 25 Mar, 2019 | Under contract | $209,900 | MRED MLS |
| 26 Feb, 2019 | Listed for sale | $209,900 | MRED MLS |
| 6 Feb, 2024 | Sold | $285,000 | MRED MLS |
| 7 Jan, 2024 | Under contract | $284,000 | MRED MLS |
| 19 Dec, 2023 | Listed for sale | $284,000 | MRED MLS |
Room Specifics
Total Bedrooms: 3
Bedrooms Above Ground: 3
Bedrooms Below Ground: 0
Dimensions: —
Floor Type: Carpet
Dimensions: —
Floor Type: Carpet
Full Bathrooms: 2
Bathroom Amenities: —
Bathroom in Basement: 0
Rooms: Loft
Basement Description: Crawl
Other Specifics
| 2 | |
| Concrete Perimeter | |
| — | |
| Patio, Fire Pit | |
| Fenced Yard | |
| 85X122 | |
| — | |
| Full | |
| Vaulted/Cathedral Ceilings, First Floor Bedroom, First Floor Laundry, First Floor Full Bath | |
| Range, Microwave, Dishwasher, Refrigerator, Washer, Dryer, Disposal | |
| Not in DB | |
| Sidewalks, Street Paved | |
| — | |
| — | |
| — |
Tax History
| Year | Property Taxes |
|---|---|
| 2019 | $5,730 |
| 2024 | $5,992 |
Contact Agent
Nearby Similar Homes
Nearby Sold Comparables
Contact Agent
Listing Provided By
Century 21 Affiliated







