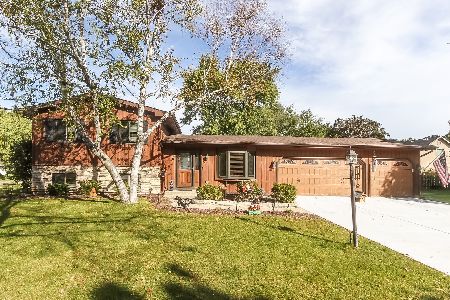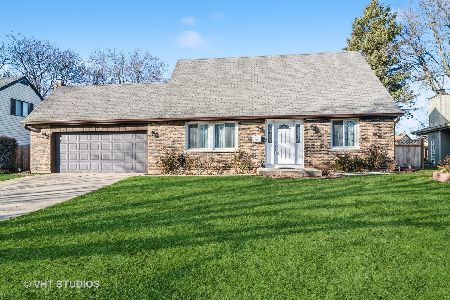914 Aberdeen Drive, Crystal Lake, Illinois 60014
$164,000
|
Sold
|
|
| Status: | Closed |
| Sqft: | 2,420 |
| Cost/Sqft: | $72 |
| Beds: | 4 |
| Baths: | 2 |
| Year Built: | 1972 |
| Property Taxes: | $5,345 |
| Days On Market: | 4796 |
| Lot Size: | 0,29 |
Description
VERY WELL MAINTAINED HOMESTEAD MODEL BOASTING 2,420 SQFT, SITUATED ON A LARGE CORNER LOT WITH A NEWLY FENCED IN BACK YARD. TRUE SERENITY ONCE SPRING COMES W/ BEAUTIFUL LANDSCAPING & GARDEN THAT IS PERFECT FOR RELAXING OR ENTERTAINING. NEW STAINLESS STEEL APPLIANCES, WHITE KITCHEN CABINETS, AND BREAKFAST BAR. LARGE FAMILY ROOM IN LOWER LEVEL WITH A BRICK FIREPLACE. GARAGE HAS A LITTLE WORKSHOP. CLOSE TO SCHOOLS
Property Specifics
| Single Family | |
| — | |
| Bi-Level | |
| 1972 | |
| Full | |
| HOMESTEAD | |
| No | |
| 0.29 |
| Mc Henry | |
| Coventry | |
| 0 / Not Applicable | |
| None | |
| Public | |
| Public Sewer | |
| 08230051 | |
| 1908407028 |
Nearby Schools
| NAME: | DISTRICT: | DISTANCE: | |
|---|---|---|---|
|
Grade School
Canterbury Elementary School |
47 | — | |
|
Middle School
Hannah Beardsley Middle School |
47 | Not in DB | |
|
High School
Crystal Lake South High School |
155 | Not in DB | |
Property History
| DATE: | EVENT: | PRICE: | SOURCE: |
|---|---|---|---|
| 3 Apr, 2013 | Sold | $164,000 | MRED MLS |
| 13 Feb, 2013 | Under contract | $174,765 | MRED MLS |
| — | Last price change | $174,900 | MRED MLS |
| 5 Dec, 2012 | Listed for sale | $174,900 | MRED MLS |
Room Specifics
Total Bedrooms: 4
Bedrooms Above Ground: 4
Bedrooms Below Ground: 0
Dimensions: —
Floor Type: Carpet
Dimensions: —
Floor Type: Carpet
Dimensions: —
Floor Type: Carpet
Full Bathrooms: 2
Bathroom Amenities: —
Bathroom in Basement: 1
Rooms: Walk In Closet
Basement Description: Finished,Exterior Access
Other Specifics
| 2 | |
| Concrete Perimeter | |
| Concrete | |
| Patio | |
| Corner Lot,Fenced Yard,Landscaped | |
| 12504 | |
| Unfinished | |
| — | |
| — | |
| Range, Dishwasher | |
| Not in DB | |
| Sidewalks, Street Lights, Street Paved | |
| — | |
| — | |
| Attached Fireplace Doors/Screen, Gas Log, Gas Starter |
Tax History
| Year | Property Taxes |
|---|---|
| 2013 | $5,345 |
Contact Agent
Nearby Similar Homes
Nearby Sold Comparables
Contact Agent
Listing Provided By
Century 21 Sketch Book







