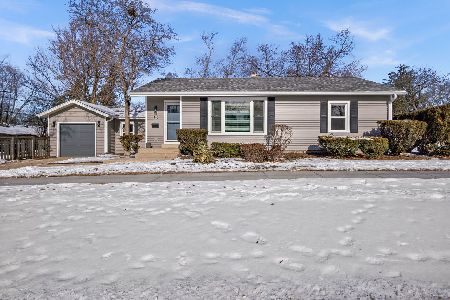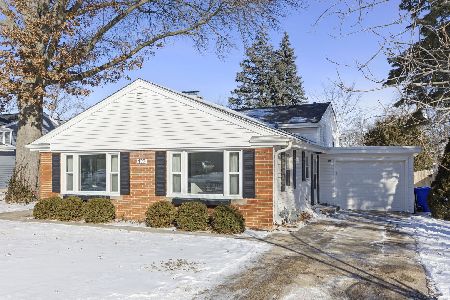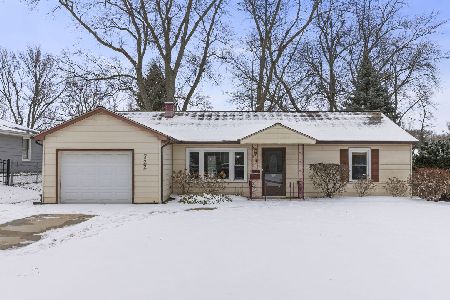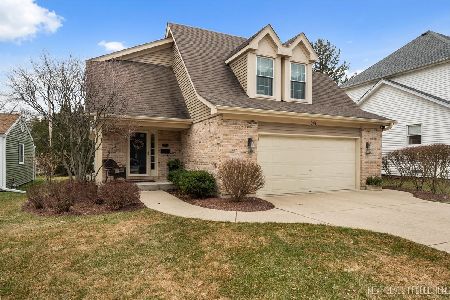922 Cherry Street, Wheaton, Illinois 60187
$560,000
|
Sold
|
|
| Status: | Closed |
| Sqft: | 3,136 |
| Cost/Sqft: | $185 |
| Beds: | 4 |
| Baths: | 4 |
| Year Built: | 2004 |
| Property Taxes: | $13,601 |
| Days On Market: | 4196 |
| Lot Size: | 0,18 |
Description
Northside Location!Like New,&W/In Walking Dist.to Train,College,&Schools!Covered Entry Leads to 2 Story Foyer w/Curved Staircase;LR Opens Up to Formal DR w/Tray Ceil.;Beautiful Kit.w/Maple Cabs.,Granite,Island,SS Appliances;Eating Area Overlooks Deck FR w/Box Window&Entertainment Niche;1st Flr.Den&1st Flr.Full Bath;2nd Flr.Ldry;Mast.Ste.w/2 WIC's;Fin.Bsmt.w/5th BR&4th Full Bath;Priv.Deck&Paver Patio;Meticulous!A+!
Property Specifics
| Single Family | |
| — | |
| Traditional | |
| 2004 | |
| Full | |
| — | |
| No | |
| 0.18 |
| Du Page | |
| — | |
| 0 / Not Applicable | |
| None | |
| Public | |
| Public Sewer | |
| 08696656 | |
| 0509422016 |
Nearby Schools
| NAME: | DISTRICT: | DISTANCE: | |
|---|---|---|---|
|
Grade School
Hawthorne Elementary School |
200 | — | |
|
Middle School
Franklin Middle School |
200 | Not in DB | |
|
High School
Wheaton North High School |
200 | Not in DB | |
Property History
| DATE: | EVENT: | PRICE: | SOURCE: |
|---|---|---|---|
| 30 Sep, 2014 | Sold | $560,000 | MRED MLS |
| 26 Aug, 2014 | Under contract | $579,922 | MRED MLS |
| 8 Aug, 2014 | Listed for sale | $579,922 | MRED MLS |
Room Specifics
Total Bedrooms: 5
Bedrooms Above Ground: 4
Bedrooms Below Ground: 1
Dimensions: —
Floor Type: Carpet
Dimensions: —
Floor Type: Carpet
Dimensions: —
Floor Type: Carpet
Dimensions: —
Floor Type: —
Full Bathrooms: 4
Bathroom Amenities: Whirlpool,Separate Shower,Double Sink
Bathroom in Basement: 1
Rooms: Bedroom 5,Foyer,Office,Recreation Room
Basement Description: Finished
Other Specifics
| 2 | |
| Concrete Perimeter | |
| Concrete | |
| Deck, Brick Paver Patio | |
| Landscaped | |
| 58X134X59X133 | |
| Full | |
| Full | |
| Vaulted/Cathedral Ceilings, Hardwood Floors, Second Floor Laundry, First Floor Full Bath | |
| Range, Microwave, Dishwasher, Refrigerator, Stainless Steel Appliance(s) | |
| Not in DB | |
| Street Lights, Street Paved | |
| — | |
| — | |
| Gas Log, Gas Starter |
Tax History
| Year | Property Taxes |
|---|---|
| 2014 | $13,601 |
Contact Agent
Nearby Similar Homes
Nearby Sold Comparables
Contact Agent
Listing Provided By
Realty Executives Premiere










