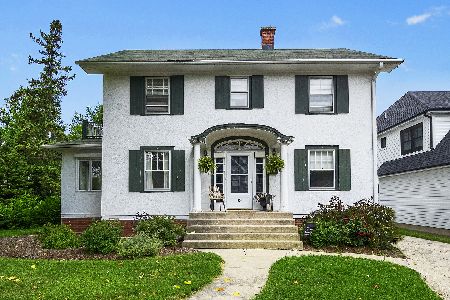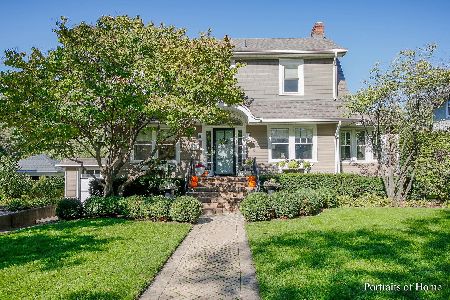922 Chicago Avenue, Downers Grove, Illinois 60515
$859,500
|
Sold
|
|
| Status: | Closed |
| Sqft: | 3,050 |
| Cost/Sqft: | $285 |
| Beds: | 4 |
| Baths: | 4 |
| Year Built: | 2019 |
| Property Taxes: | $0 |
| Days On Market: | 2186 |
| Lot Size: | 0,00 |
Description
WANTED ORIGINAL OWNERS! Brand New - Custom Built and ready for you!! 3050 sq ft - 4 beds, 3.5 baths, oversized 2 car garage, Marvin Integrity windows, 9ft. ceilings throughout, 2nd story laundry, front porch, butlers pantry, rough-in bath in basement, all appliances including washer and dryer, huge mudroom off the garage with desk area, fully sod yard with mulched beds, back exterior deck AND THAT'S JUST THE BONES OF IT - NOW FOR THE DETAILS: beautiful hardwood floors, custom cabinets, custom stairs, custom master ceiling, quartz, huge island, stainless appliances, beautiful tiled shower, stand alone master tub, barn doors, fireplace with reclaimed wood mantle and yes shiplap! Lot size 50x165. Less than 1 mile to Main St. train station and less than .5 miles to Downer's Grove North High School - SO.... to describe this property in one word - FABULOUS!! Schools: Lester, Herrick and Downers North.
Property Specifics
| Single Family | |
| — | |
| — | |
| 2019 | |
| Full | |
| — | |
| No | |
| — |
| Du Page | |
| — | |
| — / Not Applicable | |
| None | |
| Lake Michigan | |
| Public Sewer | |
| 10557357 | |
| 0905324025 |
Nearby Schools
| NAME: | DISTRICT: | DISTANCE: | |
|---|---|---|---|
|
Grade School
Lester Elementary School |
58 | — | |
|
Middle School
Herrick Middle School |
58 | Not in DB | |
|
High School
North High School |
99 | Not in DB | |
Property History
| DATE: | EVENT: | PRICE: | SOURCE: |
|---|---|---|---|
| 18 Apr, 2018 | Sold | $240,000 | MRED MLS |
| 20 Mar, 2018 | Under contract | $260,000 | MRED MLS |
| 16 Mar, 2018 | Listed for sale | $260,000 | MRED MLS |
| 28 Feb, 2020 | Sold | $859,500 | MRED MLS |
| 30 Jan, 2020 | Under contract | $869,000 | MRED MLS |
| 23 Jan, 2020 | Listed for sale | $869,000 | MRED MLS |
Room Specifics
Total Bedrooms: 4
Bedrooms Above Ground: 4
Bedrooms Below Ground: 0
Dimensions: —
Floor Type: Carpet
Dimensions: —
Floor Type: Carpet
Dimensions: —
Floor Type: Carpet
Full Bathrooms: 4
Bathroom Amenities: —
Bathroom in Basement: 0
Rooms: Den,Mud Room,Eating Area
Basement Description: Unfinished,Bathroom Rough-In
Other Specifics
| 2 | |
| — | |
| Concrete | |
| — | |
| — | |
| 50X165 | |
| — | |
| Full | |
| Hardwood Floors, Second Floor Laundry, Walk-In Closet(s) | |
| Double Oven, Microwave, Dishwasher, Refrigerator, Washer, Dryer, Stainless Steel Appliance(s), Wine Refrigerator, Cooktop, Range Hood | |
| Not in DB | |
| — | |
| — | |
| — | |
| — |
Tax History
| Year | Property Taxes |
|---|---|
| 2018 | $5,666 |
Contact Agent
Nearby Similar Homes
Nearby Sold Comparables
Contact Agent
Listing Provided By
Baird & Warner










