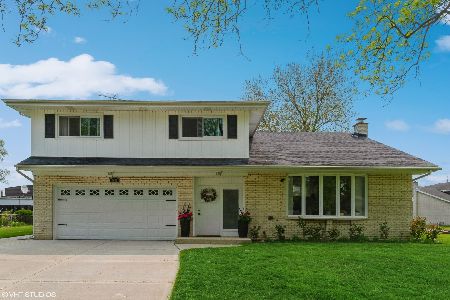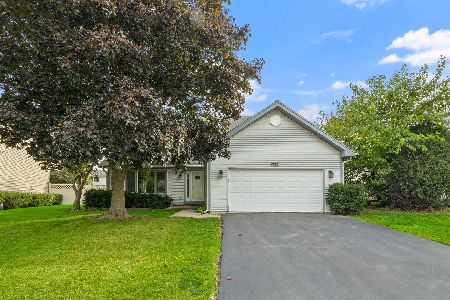922 Garden Lane, Wheeling, Illinois 60090
$316,000
|
Sold
|
|
| Status: | Closed |
| Sqft: | 2,500 |
| Cost/Sqft: | $132 |
| Beds: | 3 |
| Baths: | 3 |
| Year Built: | 1967 |
| Property Taxes: | $7,250 |
| Days On Market: | 2053 |
| Lot Size: | 0,23 |
Description
Come Check out this beautiful spacious 3 bed/2.5 bath split level w/ finish sub basement. Large foyer area. Vaulted ceilings in living room & dining room so much natural lighting and perfect for entertaining guest. Large kitchen with eating area, and a lot of cabinet space. Newer appliances. Family room leads to wonderful large 3 season room. 3 generous size bedrooms bedrooms, with walk in closets and hardwood floor under carpeting in master bedroom. Originally built as a 4 bedroom home, 4th bedroom is now part of huge master bedroom with sitting area, master bath and large walk in closet. Sub basement with additional recreation area with wet bar. Newer front load washer/dryer. Newer tilt out windows thru most of house. New hot water heater. Good storage. Nearby all major expressways, restaurants, shopping and much more. Don't miss out on this fabulous home!
Property Specifics
| Single Family | |
| — | |
| Tri-Level | |
| 1967 | |
| Partial | |
| — | |
| No | |
| 0.23 |
| Cook | |
| — | |
| 0 / Not Applicable | |
| None | |
| Public | |
| Public Sewer | |
| 10735315 | |
| 03151160130000 |
Nearby Schools
| NAME: | DISTRICT: | DISTANCE: | |
|---|---|---|---|
|
Grade School
Betsy Ross Elementary School |
23 | — | |
|
Middle School
Macarthur Middle School |
23 | Not in DB | |
|
High School
Wheeling High School |
214 | Not in DB | |
Property History
| DATE: | EVENT: | PRICE: | SOURCE: |
|---|---|---|---|
| 21 Aug, 2020 | Sold | $316,000 | MRED MLS |
| 24 Jun, 2020 | Under contract | $329,900 | MRED MLS |
| 4 Jun, 2020 | Listed for sale | $329,900 | MRED MLS |
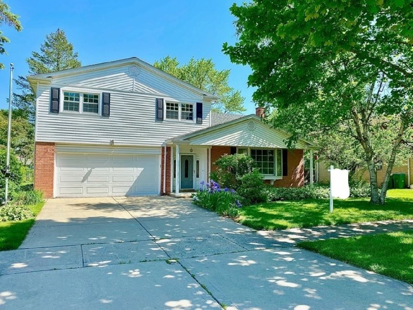
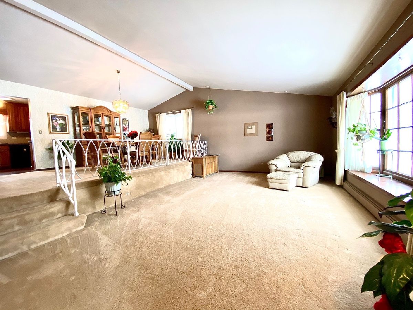
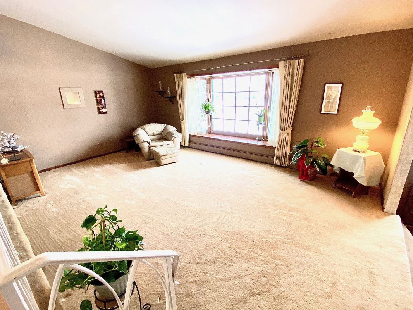
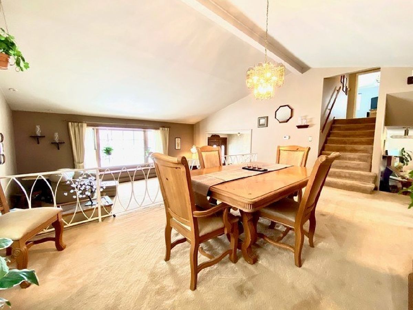
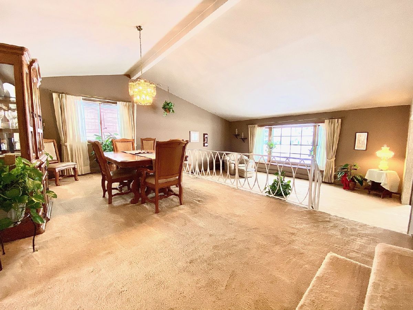
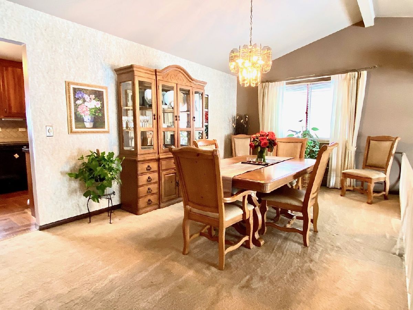
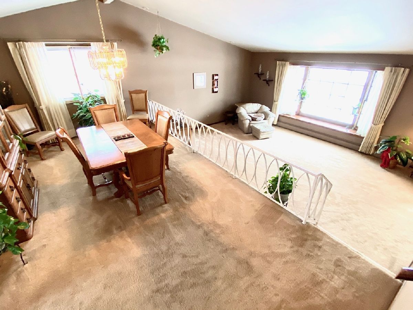
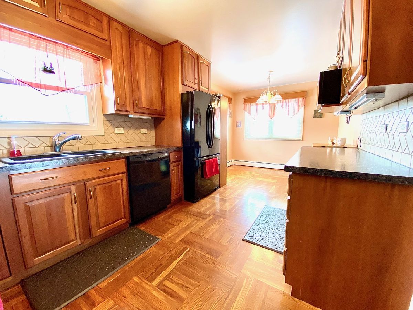
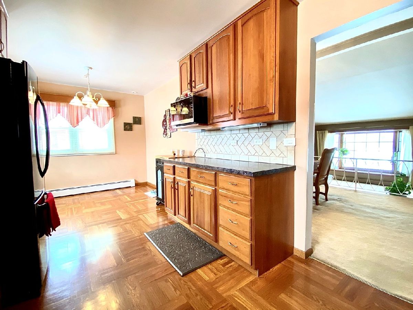
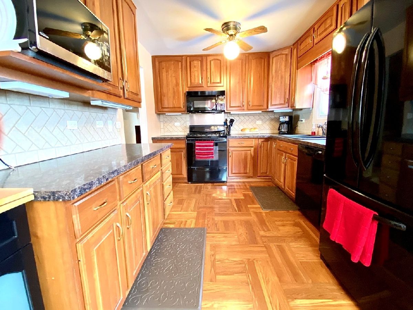
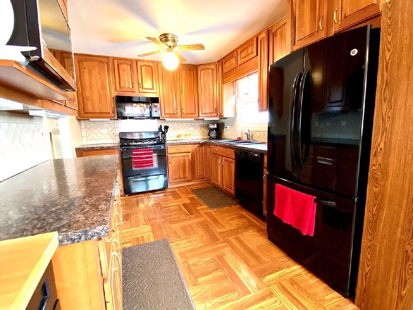
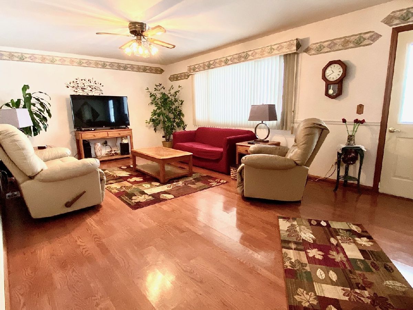
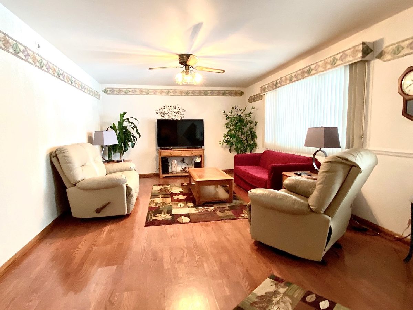
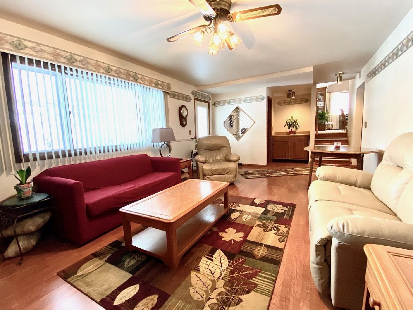
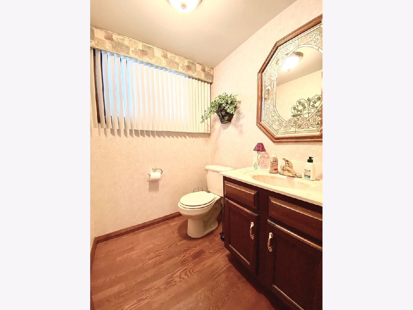
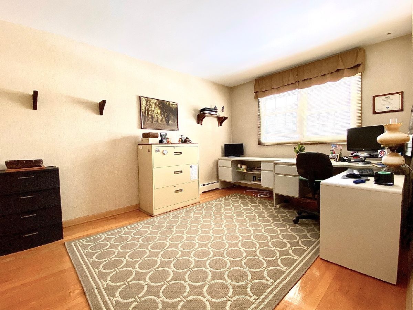
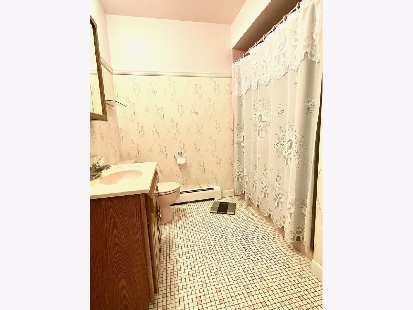
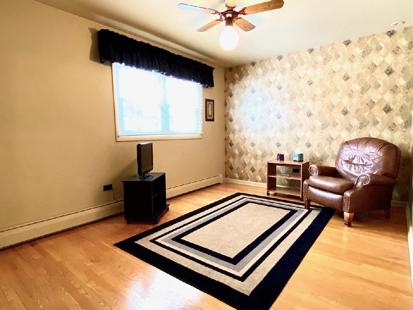
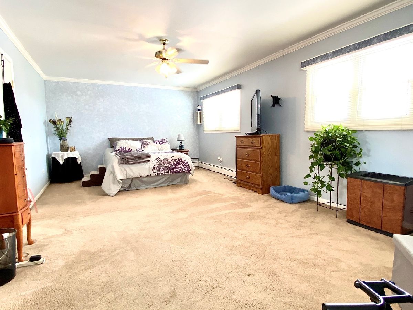
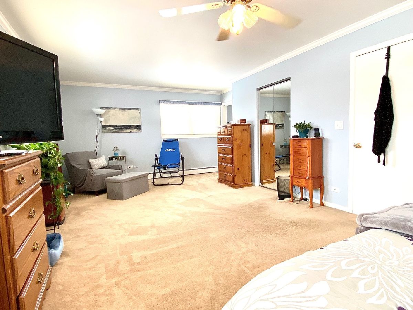
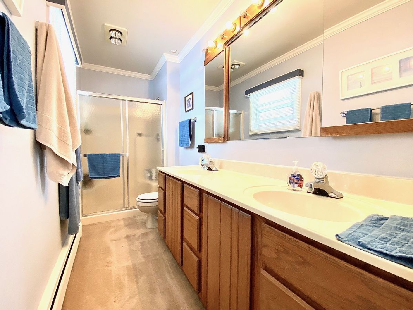
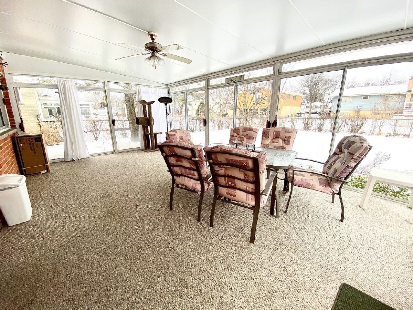
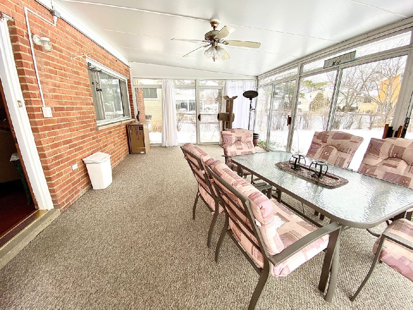
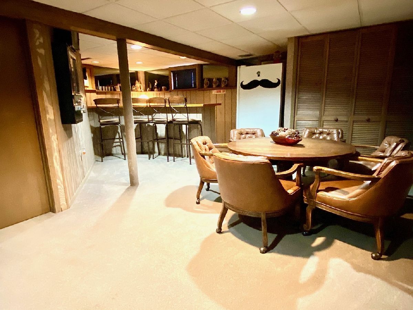
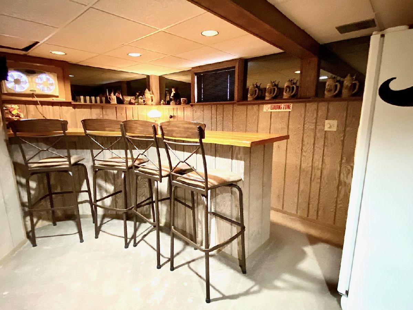
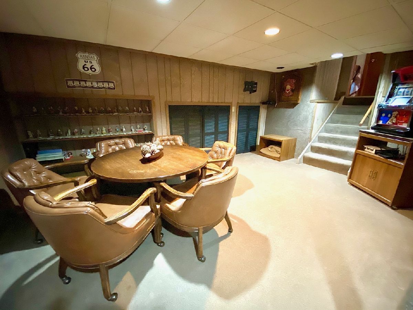
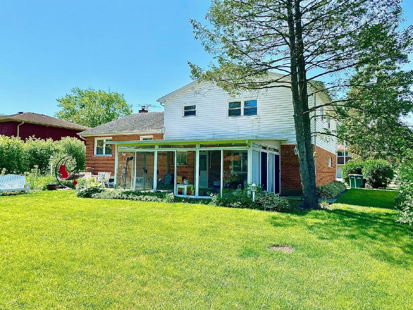
Room Specifics
Total Bedrooms: 3
Bedrooms Above Ground: 3
Bedrooms Below Ground: 0
Dimensions: —
Floor Type: Hardwood
Dimensions: —
Floor Type: Hardwood
Full Bathrooms: 3
Bathroom Amenities: Separate Shower,Double Sink,Soaking Tub
Bathroom in Basement: 0
Rooms: Foyer,Walk In Closet,Sun Room,Other Room
Basement Description: Partially Finished,Sub-Basement
Other Specifics
| 2 | |
| Concrete Perimeter | |
| — | |
| Patio, Storms/Screens | |
| — | |
| 60 X 124 | |
| Unfinished | |
| Full | |
| Vaulted/Cathedral Ceilings, Bar-Wet, Hardwood Floors, Wood Laminate Floors, Walk-In Closet(s) | |
| Range, Microwave, Dishwasher, Refrigerator, Washer, Dryer, Disposal | |
| Not in DB | |
| Curbs, Sidewalks, Street Lights, Street Paved | |
| — | |
| — | |
| — |
Tax History
| Year | Property Taxes |
|---|---|
| 2020 | $7,250 |
Contact Agent
Nearby Similar Homes
Nearby Sold Comparables
Contact Agent
Listing Provided By
Dapper Crown

