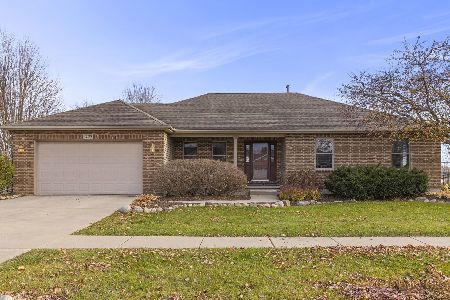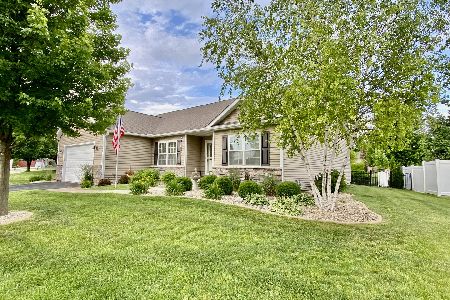922 Hamilton Drive, Sycamore, Illinois 60178
$273,900
|
Sold
|
|
| Status: | Closed |
| Sqft: | 2,448 |
| Cost/Sqft: | $112 |
| Beds: | 4 |
| Baths: | 3 |
| Year Built: | 2007 |
| Property Taxes: | $7,252 |
| Days On Market: | 3560 |
| Lot Size: | 0,00 |
Description
Why wait for new construction? This 2007 brick front Hallmark Builders 4 Bedroom ~ 2.5 Bath home features rich amenities throughout and is "move in ready". NINE foot ceilings. Gleaming hardwood floors throughout the entire home PLUS solid wood staircase. Full white trimmed window and door casing. Formal DR conveniently located near Butler's station with wine cabinet. RICH Maple custom cabinetry with crown molding complimented by granite counter tops, island and Stainless Steel appliances. Family Room with gas fireplace. Custom window treatments. Main floor laundry room with laundry tub. Spacious second floor living boasts 4 bedrooms and full bath with double vanities. Voluminous Master Suite features ample space for den or office. Master bath boasts Whirlpool tub, separate shower with doors, his and her vanities and generous walk in closet. Full basement with rough in. 3 car garage. Grilling deck with (gas line). Grill stays-AS IS. Rear deck off dining area. Beautiful 6' privacy fence
Property Specifics
| Single Family | |
| — | |
| — | |
| 2007 | |
| — | |
| — | |
| No | |
| — |
| De Kalb | |
| Townsend Woods | |
| 0 / Not Applicable | |
| — | |
| — | |
| — | |
| 09190827 | |
| 0628355016 |
Property History
| DATE: | EVENT: | PRICE: | SOURCE: |
|---|---|---|---|
| 25 Mar, 2008 | Sold | $280,000 | MRED MLS |
| 18 Jan, 2008 | Under contract | $294,900 | MRED MLS |
| — | Last price change | $299,900 | MRED MLS |
| 16 Jul, 2007 | Listed for sale | $309,750 | MRED MLS |
| 30 Sep, 2016 | Sold | $273,900 | MRED MLS |
| 12 May, 2016 | Under contract | $273,900 | MRED MLS |
| 11 Apr, 2016 | Listed for sale | $273,900 | MRED MLS |
Room Specifics
Total Bedrooms: 4
Bedrooms Above Ground: 4
Bedrooms Below Ground: 0
Dimensions: —
Floor Type: —
Dimensions: —
Floor Type: —
Dimensions: —
Floor Type: —
Full Bathrooms: 3
Bathroom Amenities: Whirlpool,Separate Shower,Double Sink
Bathroom in Basement: 0
Rooms: —
Basement Description: Unfinished,Bathroom Rough-In
Other Specifics
| 3 | |
| — | |
| Concrete | |
| — | |
| — | |
| 53.03X125X115X125 | |
| Unfinished | |
| — | |
| — | |
| — | |
| Not in DB | |
| — | |
| — | |
| — | |
| — |
Tax History
| Year | Property Taxes |
|---|---|
| 2016 | $7,252 |
Contact Agent
Nearby Similar Homes
Nearby Sold Comparables
Contact Agent
Listing Provided By
Elm Street, REALTORS






