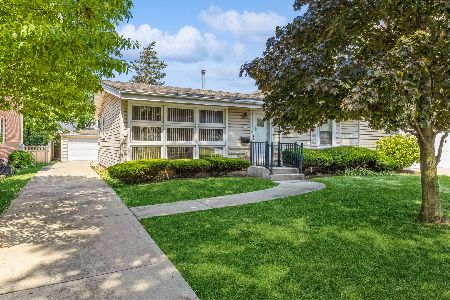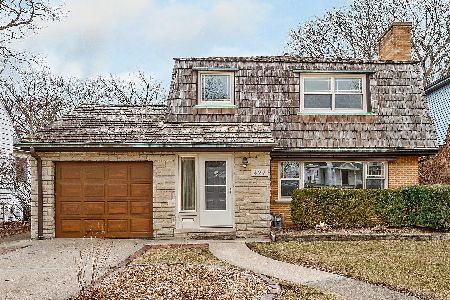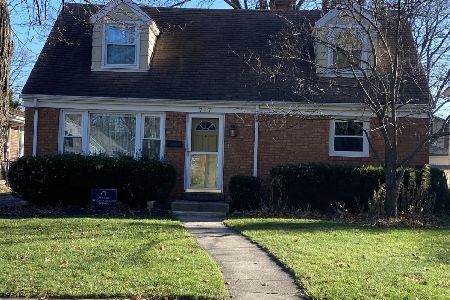922 Madison Avenue, La Grange, Illinois 60525
$800,000
|
Sold
|
|
| Status: | Closed |
| Sqft: | 3,000 |
| Cost/Sqft: | $273 |
| Beds: | 4 |
| Baths: | 4 |
| Year Built: | 2018 |
| Property Taxes: | $0 |
| Days On Market: | 2654 |
| Lot Size: | 0,14 |
Description
Brand new construction, convenient location! This stunning home is thoughtfully designed and is built with today's needs in mind. Open floor plan, 4 bedrooms, 3.5 baths, 2 car attached garage, generous storage throughout and just over 3,000 square feet above grade living space. The gourmet kitchen has maple shaker cabinets, Bosch stainless steel appliances, and an oversized island. The butlers pantry is flowing to a formal dining room, and on the other side of the kitchen, the dinette area is open to the family room. The master suite has two walk in closets, a large spa like master bath with stand alone tub, separate shower and heated floors. Bedrooms 2 and 3 are sizable with spacious closets and plenty of natural light and they share a Jack and Jill bath. Bedroom 4 is a private suite, huge walk-in closet and a cozy cove space, perfect for a sitting area. The laundry room is located on the 2nd floor and has maple cabinets for storage. Great home for an amazing price!
Property Specifics
| Single Family | |
| — | |
| — | |
| 2018 | |
| Full | |
| — | |
| No | |
| 0.14 |
| Cook | |
| — | |
| 0 / Not Applicable | |
| None | |
| Public | |
| Public Sewer | |
| 10115076 | |
| 18093060180000 |
Nearby Schools
| NAME: | DISTRICT: | DISTANCE: | |
|---|---|---|---|
|
Grade School
Spring Ave Elementary School |
105 | — | |
|
Middle School
Wm F Gurrie Middle School |
105 | Not in DB | |
|
High School
Lyons Twp High School |
204 | Not in DB | |
Property History
| DATE: | EVENT: | PRICE: | SOURCE: |
|---|---|---|---|
| 16 Apr, 2015 | Sold | $270,000 | MRED MLS |
| 27 Jan, 2015 | Under contract | $289,000 | MRED MLS |
| 9 Jan, 2015 | Listed for sale | $289,000 | MRED MLS |
| 7 Feb, 2019 | Sold | $800,000 | MRED MLS |
| 17 Dec, 2018 | Under contract | $819,000 | MRED MLS |
| — | Last price change | $838,000 | MRED MLS |
| 17 Oct, 2018 | Listed for sale | $838,000 | MRED MLS |
Room Specifics
Total Bedrooms: 4
Bedrooms Above Ground: 4
Bedrooms Below Ground: 0
Dimensions: —
Floor Type: Carpet
Dimensions: —
Floor Type: Carpet
Dimensions: —
Floor Type: Carpet
Full Bathrooms: 4
Bathroom Amenities: Separate Shower,Double Sink
Bathroom in Basement: 0
Rooms: Eating Area,Study,Mud Room
Basement Description: Unfinished,Bathroom Rough-In
Other Specifics
| 2 | |
| Concrete Perimeter | |
| Concrete | |
| — | |
| — | |
| 50X123 | |
| — | |
| Full | |
| Bar-Dry, Hardwood Floors, Second Floor Laundry | |
| Range, Microwave, Dishwasher, Refrigerator, Disposal, Stainless Steel Appliance(s), Wine Refrigerator, Range Hood | |
| Not in DB | |
| — | |
| — | |
| — | |
| Gas Log, Gas Starter |
Tax History
| Year | Property Taxes |
|---|---|
| 2015 | $6,160 |
Contact Agent
Nearby Similar Homes
Nearby Sold Comparables
Contact Agent
Listing Provided By
Re/Max Signature Homes













