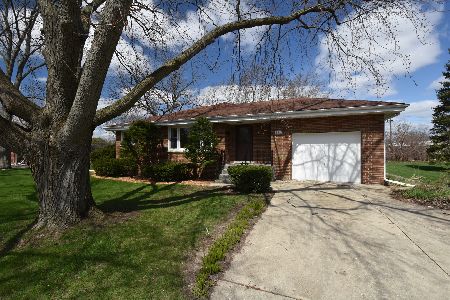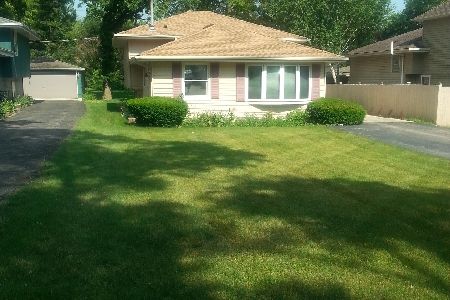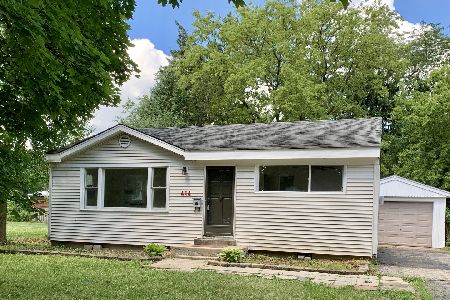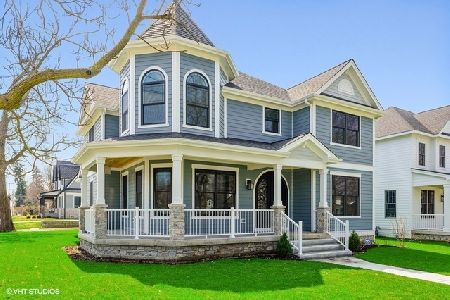922 President Street, Wheaton, Illinois 60187
$229,900
|
Sold
|
|
| Status: | Closed |
| Sqft: | 1,103 |
| Cost/Sqft: | $208 |
| Beds: | 3 |
| Baths: | 1 |
| Year Built: | 1926 |
| Property Taxes: | $5,062 |
| Days On Market: | 1934 |
| Lot Size: | 0,15 |
Description
Craftsman-style, 3 bedroom, Brick Bungalow. Fantastic location! Top-rated Wheaton schools. Walk to train and Wheaton College. Minutes to either downtown Wheaton or Glen Ellyn. Vintage decorative fireplace flanked by built-in shelving with glass doors. Original interior doors, trim and windows. Decorative Tile Full Bath on Main Level. Hardwood floors throughout. Open living room; sunny kitchen walks out to new deck in fenced back yard. Washer/dryer located on main floor. Full, unfinished basement with outdoor access. New HVAC and Hot Water Heater. Newer Roof, Gutters, and Soffits. Detached, one car garage with plenty of parking in driveway. Tremendous residential or investor potential. This property is being sold in "as-is" condition, thank you. Motivated Seller - All Reasonable Offers Will Be Considered.
Property Specifics
| Single Family | |
| — | |
| Bungalow | |
| 1926 | |
| Full | |
| BUNGALOW | |
| No | |
| 0.15 |
| Du Page | |
| — | |
| — / Not Applicable | |
| None | |
| Lake Michigan,Public | |
| Public Sewer | |
| 10898420 | |
| 0509424019 |
Nearby Schools
| NAME: | DISTRICT: | DISTANCE: | |
|---|---|---|---|
|
Grade School
Hawthorne Elementary School |
200 | — | |
|
Middle School
Franklin Middle School |
200 | Not in DB | |
|
High School
Wheaton North High School |
200 | Not in DB | |
Property History
| DATE: | EVENT: | PRICE: | SOURCE: |
|---|---|---|---|
| 16 Dec, 2020 | Sold | $229,900 | MRED MLS |
| 22 Oct, 2020 | Under contract | $229,900 | MRED MLS |
| — | Last price change | $239,900 | MRED MLS |
| 9 Oct, 2020 | Listed for sale | $239,900 | MRED MLS |
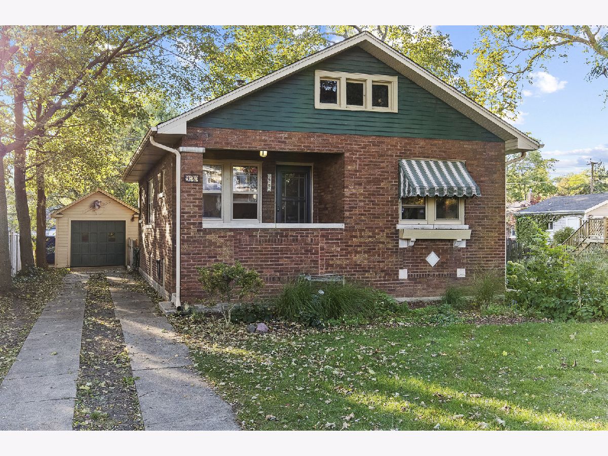
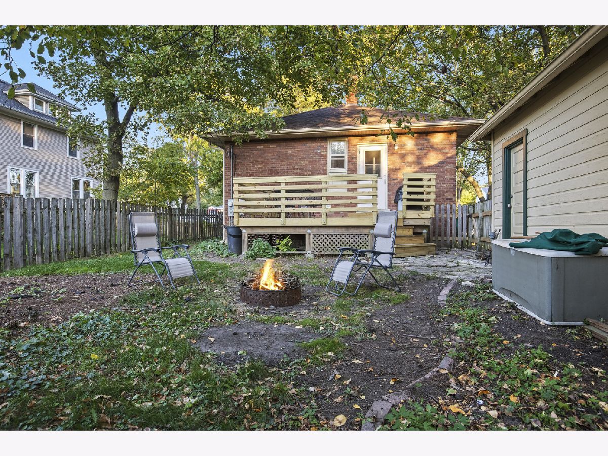
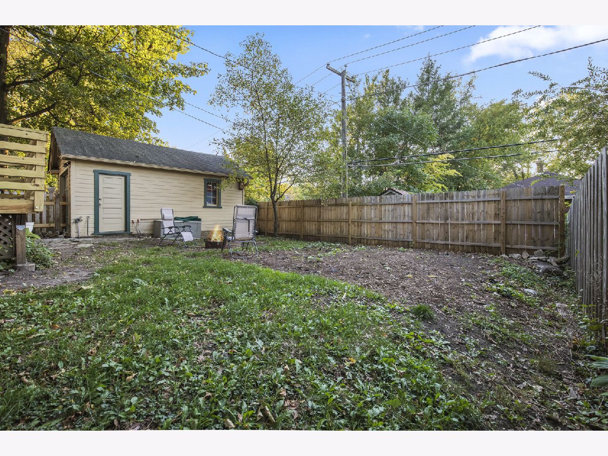
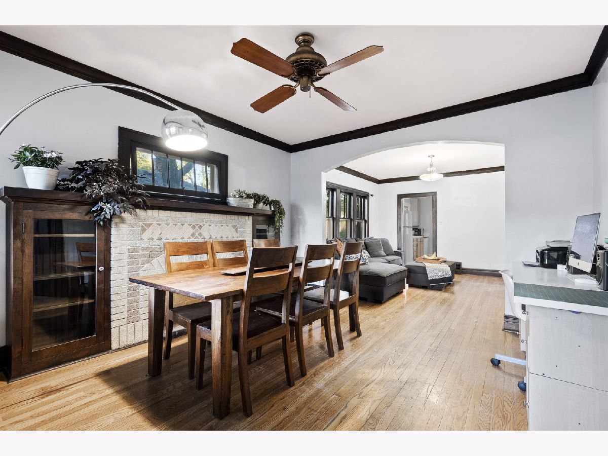
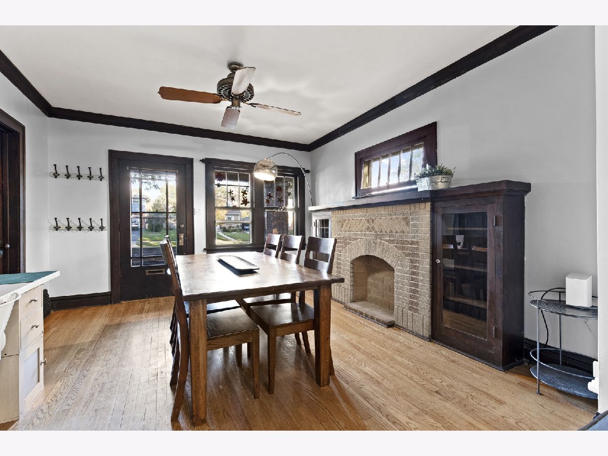
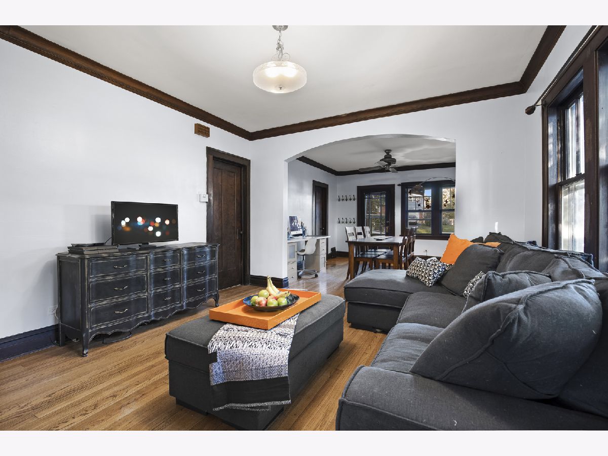
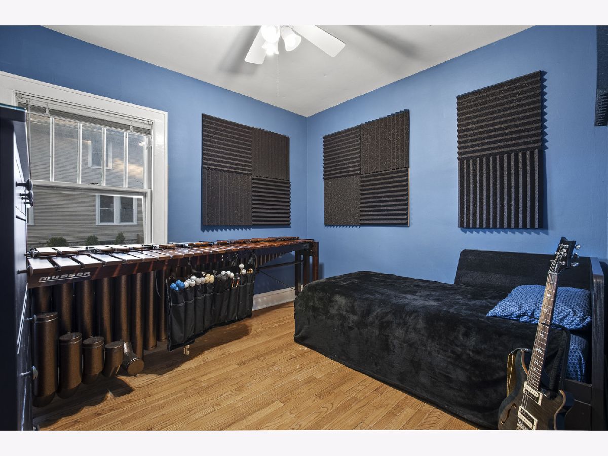
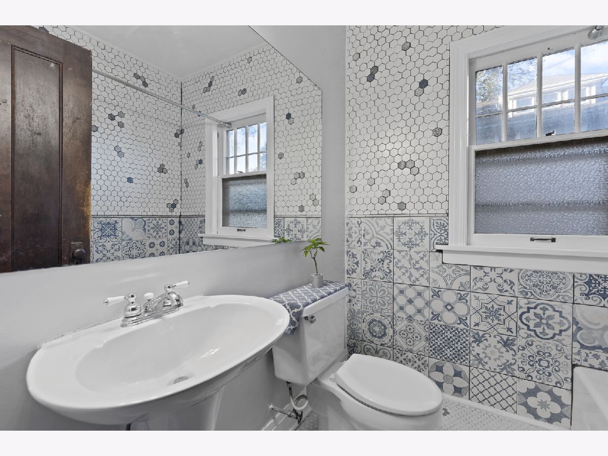
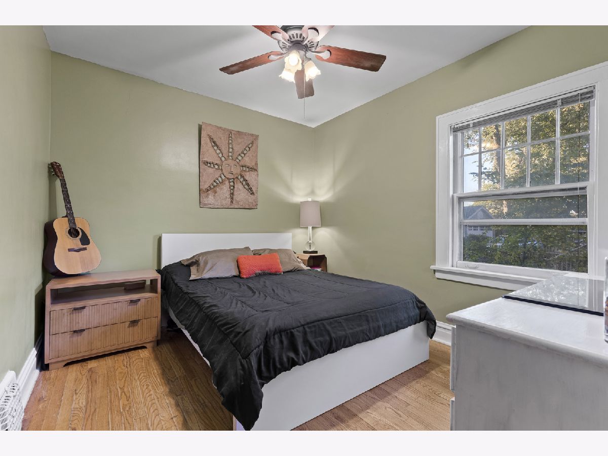
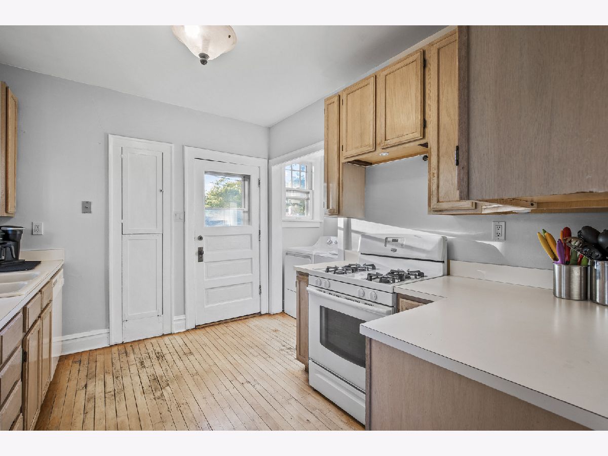
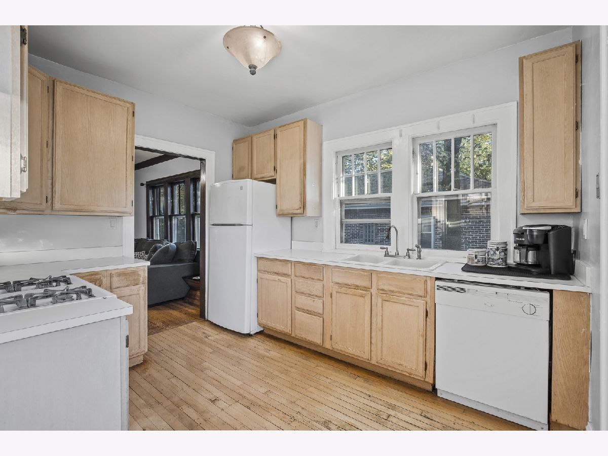
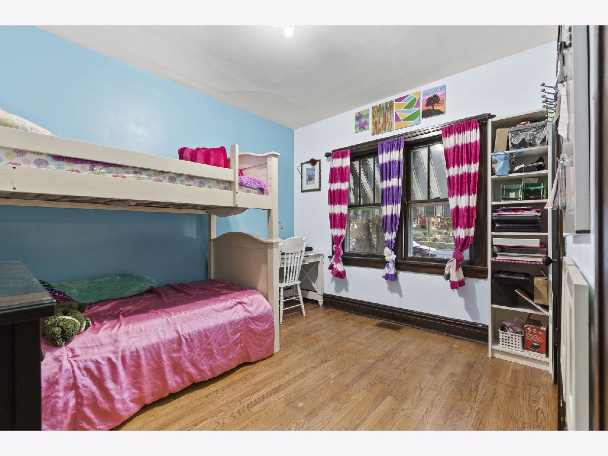
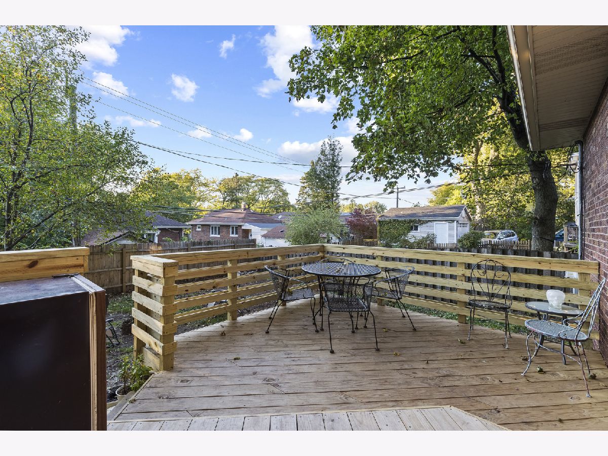
Room Specifics
Total Bedrooms: 3
Bedrooms Above Ground: 3
Bedrooms Below Ground: 0
Dimensions: —
Floor Type: —
Dimensions: —
Floor Type: —
Full Bathrooms: 1
Bathroom Amenities: Soaking Tub
Bathroom in Basement: 0
Rooms: Storage,Deck
Basement Description: Unfinished,Exterior Access,Concrete (Basement),Storage Space
Other Specifics
| 1 | |
| Concrete Perimeter | |
| Other | |
| Deck, Porch | |
| Fenced Yard,Mature Trees,Sidewalks,Streetlights | |
| 50X132 | |
| Unfinished | |
| None | |
| Hardwood Floors, First Floor Bedroom, First Floor Laundry, First Floor Full Bath, Built-in Features, Bookcases, Ceiling - 9 Foot, Historic/Period Mlwk | |
| Range, Dishwasher, Refrigerator, Washer, Dryer | |
| Not in DB | |
| Sidewalks, Street Lights, Street Paved | |
| — | |
| — | |
| Decorative |
Tax History
| Year | Property Taxes |
|---|---|
| 2020 | $5,062 |
Contact Agent
Nearby Similar Homes
Contact Agent
Listing Provided By
J.W. Reedy Realty







