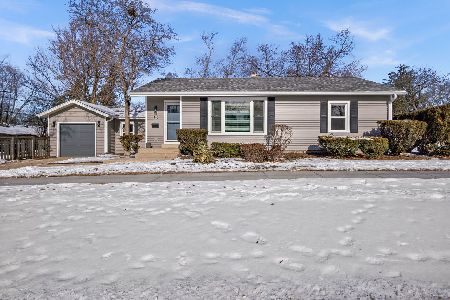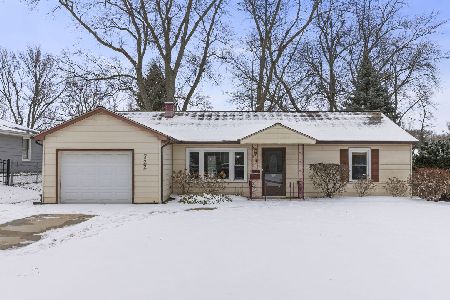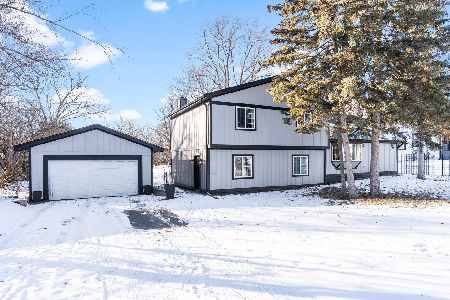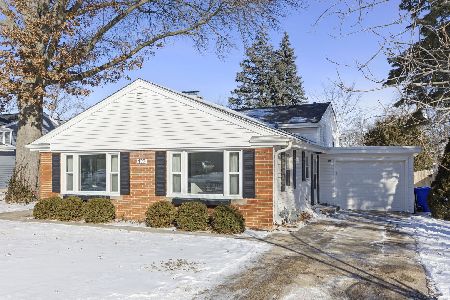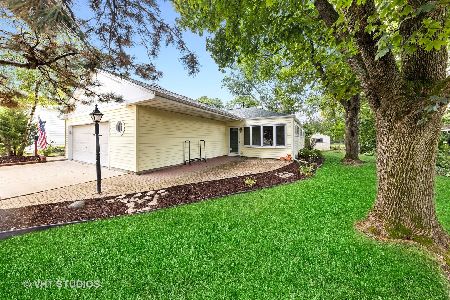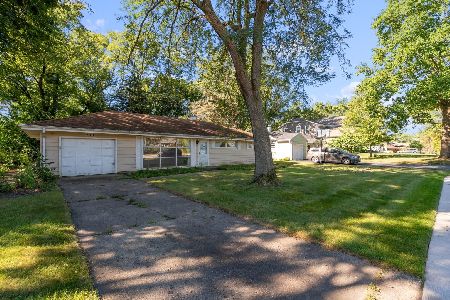922 Wakeman Avenue, Wheaton, Illinois 60187
$765,000
|
Sold
|
|
| Status: | Closed |
| Sqft: | 4,529 |
| Cost/Sqft: | $176 |
| Beds: | 5 |
| Baths: | 5 |
| Year Built: | 2019 |
| Property Taxes: | $5,971 |
| Days On Market: | 1951 |
| Lot Size: | 0,23 |
Description
THIS NEW CONSTRUCTION IS MOVE IN READY! Relax on your beautiful entry front porch . Stunning details throughout this two story home with 5/6 bedrooms and 4.5 baths. Lovely hardwoods throughout first floor. Gracious Living room and dining room have exquisite millwork. Open concept kitchen with custom cabinetry, high end stainless appliances, gorgeous quartz countertops, spacious island with seating and butlers pantry with wine fridge. Large mudroom with fine millwork details, bench & hooks for those coats and backpacks! Family Room with gleaming hardwoods, fireplace and ceiling details. Open stairs to 2nd level and lower level give a feeling of space and quality. Second level Master Suite is bright and sunny, with ceiling detail and double closets. A incredible spa retreat bath with free standing tub, large rain shower, finishes of basket weave marble, double sinks w/ quartz and custom cabinetry. Three large bedrooms, all with bath access, gorgeous vanities and quartz counters. Huge Upstairs laundry with tile and folding area. The lower level is totally finished and ready for your enjoyment. Fully finished with 5.1 surround system, fireplace and 2 additional bedrooms (could be office / exercise room). Lower level full bath and fireplace make this a truly exceptional entertaining space. Windows galore in this lower level makes it light and bright. All lower level bedrooms have egress access. Home has whole house audio, cat 6, 2 HVAC systems. Great fully fenced outdoor yard space. Close to major highways, shopping and restaurants. There is nothing to do except move in and enjoy. Please call for more information and to arrange your private showing. Come visit this exceptional quality construction, you won't be disappointed!!
Property Specifics
| Single Family | |
| — | |
| — | |
| 2019 | |
| Full | |
| — | |
| No | |
| 0.23 |
| Du Page | |
| Hawthorne | |
| 0 / Not Applicable | |
| None | |
| Lake Michigan | |
| Public Sewer | |
| 10888217 | |
| 0509404017 |
Nearby Schools
| NAME: | DISTRICT: | DISTANCE: | |
|---|---|---|---|
|
Grade School
Hawthorne Elementary School |
200 | — | |
|
Middle School
Franklin Middle School |
200 | Not in DB | |
|
High School
Wheaton North High School |
200 | Not in DB | |
Property History
| DATE: | EVENT: | PRICE: | SOURCE: |
|---|---|---|---|
| 22 Dec, 2020 | Sold | $765,000 | MRED MLS |
| 12 Nov, 2020 | Under contract | $795,000 | MRED MLS |
| 1 Oct, 2020 | Listed for sale | $795,000 | MRED MLS |
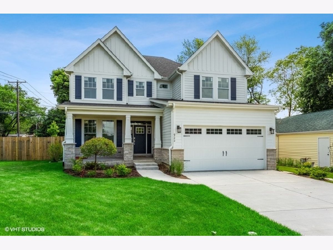
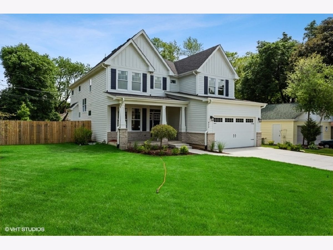
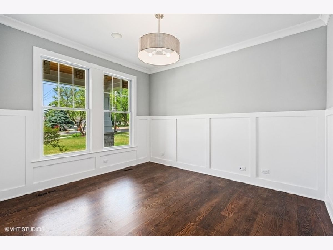
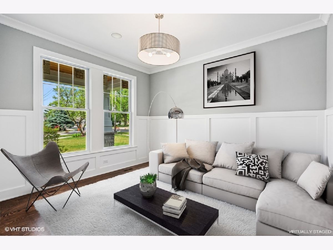
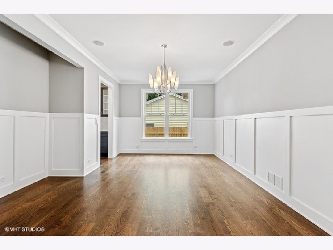
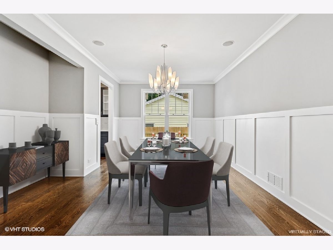
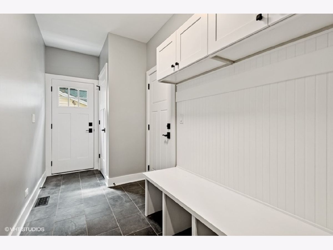
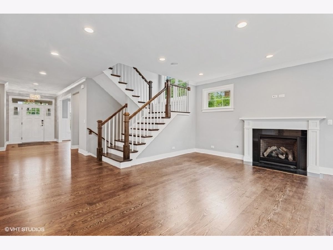
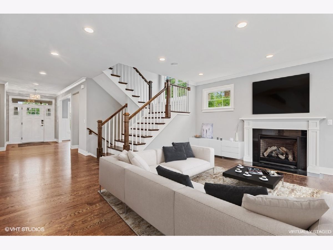
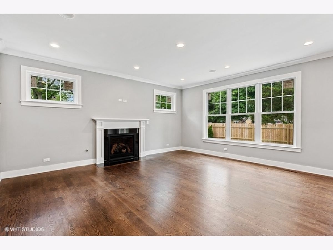
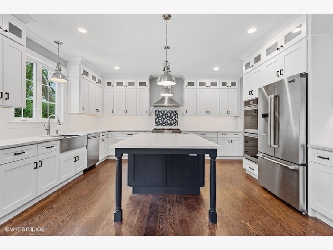
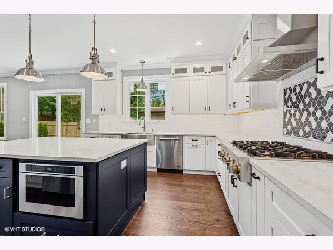
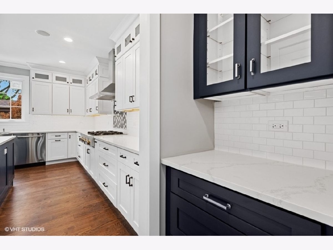
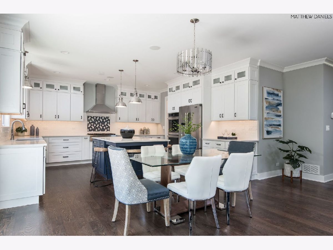
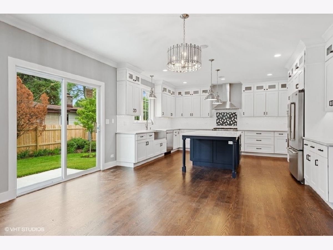
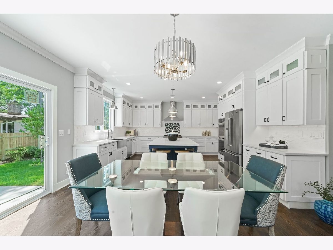
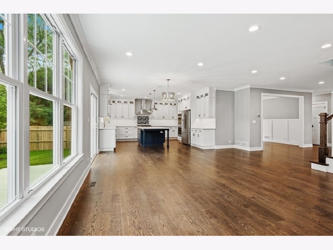
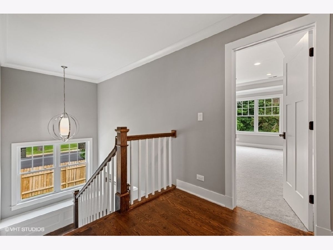
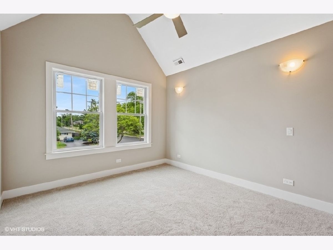
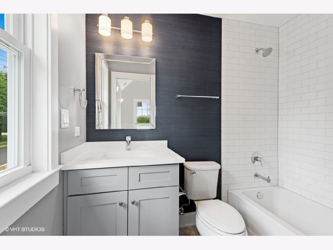
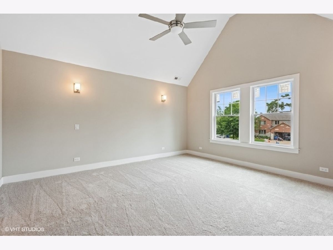
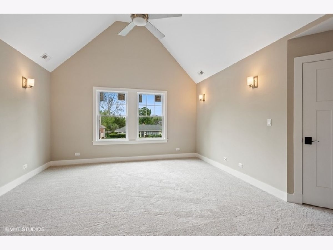
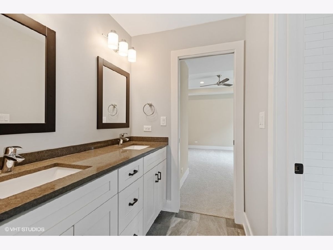
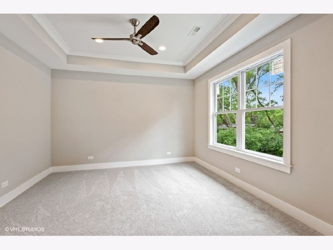
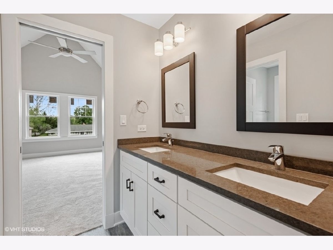
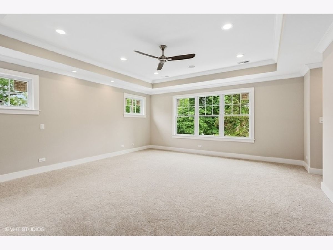
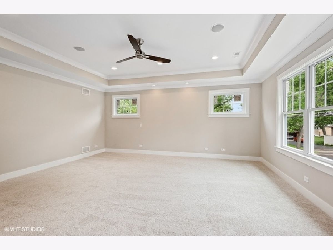
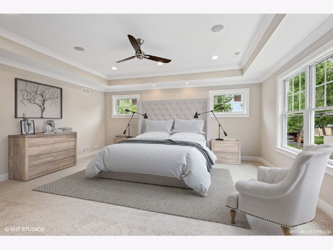
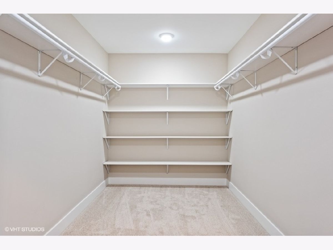
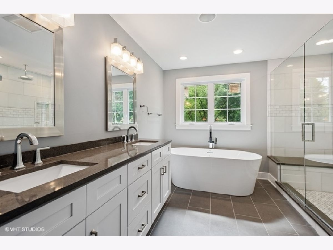
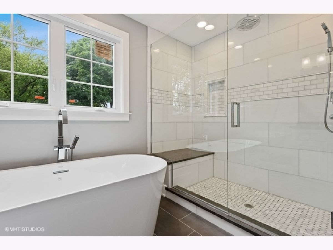
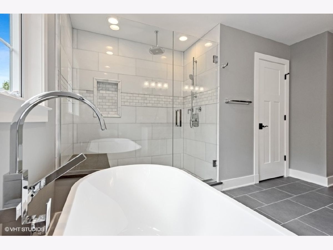
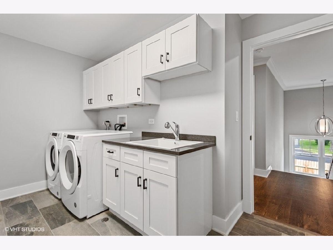
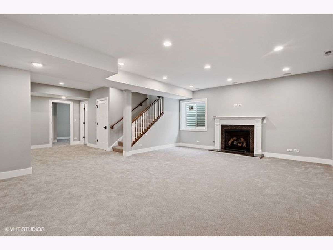
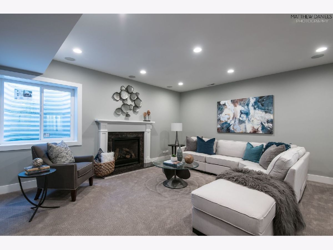
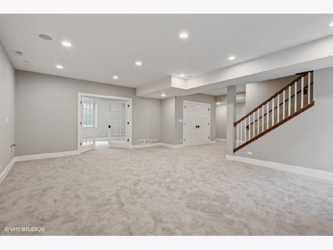
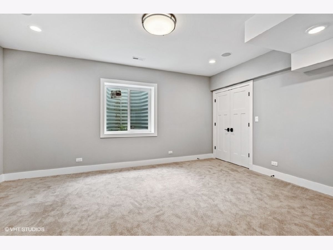
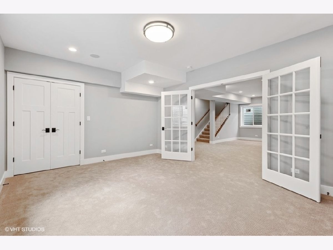
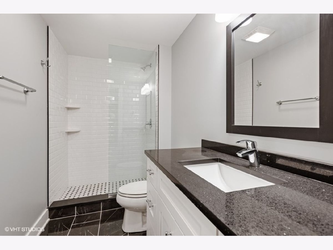
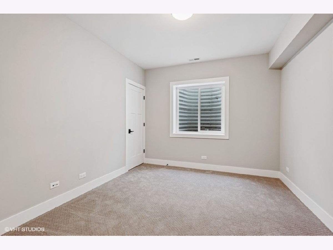
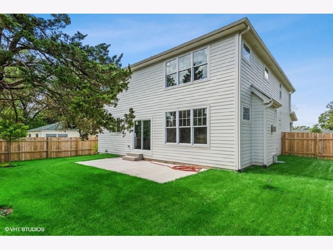
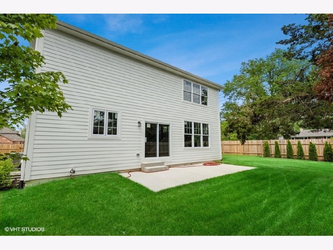
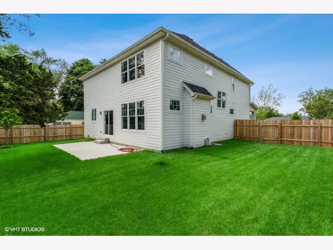
Room Specifics
Total Bedrooms: 6
Bedrooms Above Ground: 5
Bedrooms Below Ground: 1
Dimensions: —
Floor Type: Carpet
Dimensions: —
Floor Type: Carpet
Dimensions: —
Floor Type: Carpet
Dimensions: —
Floor Type: —
Dimensions: —
Floor Type: —
Full Bathrooms: 5
Bathroom Amenities: Separate Shower,Double Sink,Soaking Tub
Bathroom in Basement: 1
Rooms: Bedroom 5,Bedroom 6,Recreation Room
Basement Description: Finished
Other Specifics
| 2 | |
| Concrete Perimeter | |
| Asphalt | |
| Patio, Porch, Storms/Screens | |
| Corner Lot | |
| 75 X 134 X 73 X 134 | |
| Unfinished | |
| Full | |
| Bar-Wet, Hardwood Floors, Second Floor Laundry | |
| Range, Microwave, Dishwasher, High End Refrigerator, Stainless Steel Appliance(s) | |
| Not in DB | |
| Park, Sidewalks, Street Lights, Street Paved | |
| — | |
| — | |
| Gas Log, Gas Starter |
Tax History
| Year | Property Taxes |
|---|---|
| 2020 | $5,971 |
Contact Agent
Nearby Similar Homes
Nearby Sold Comparables
Contact Agent
Listing Provided By
RE/MAX Suburban

