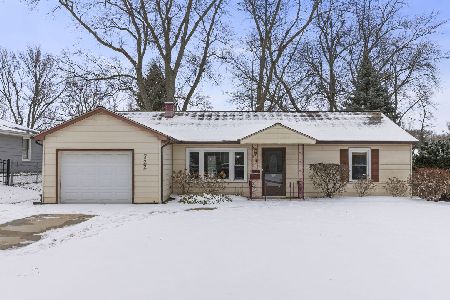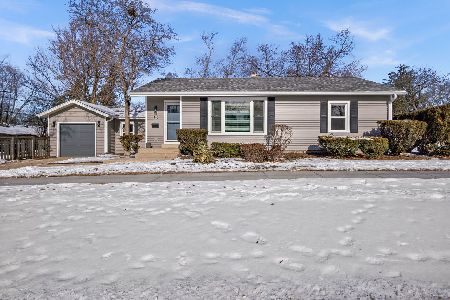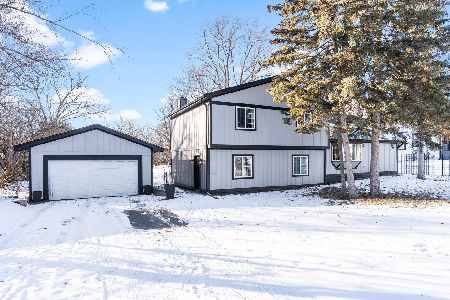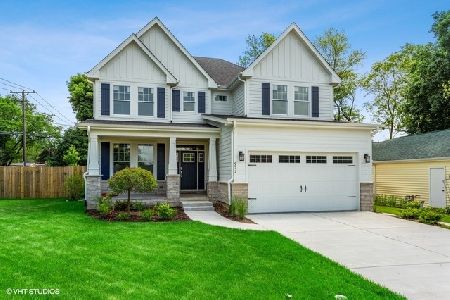1000 Hawthorne Boulevard, Wheaton, Illinois 60187
$685,000
|
Sold
|
|
| Status: | Closed |
| Sqft: | 4,206 |
| Cost/Sqft: | $166 |
| Beds: | 4 |
| Baths: | 5 |
| Year Built: | 2006 |
| Property Taxes: | $17,653 |
| Days On Market: | 3982 |
| Lot Size: | 0,28 |
Description
Gorgeous custom home w/walk to train & college location. Inviting wide foyer w/beautiful winding staircase. Lovely Living and Dining rooms w/amazing trim work. The gourmet Kitchen has all the bells & whistles, granite, brazilian cherry floors & more! Adjacent family room offers a wall of windows & a stone fireplace. Private study. Huge master suite and closet. Suite bedrooms, private baths, finished basement! Note CC
Property Specifics
| Single Family | |
| — | |
| — | |
| 2006 | |
| Full | |
| — | |
| No | |
| 0.28 |
| Du Page | |
| — | |
| 0 / Not Applicable | |
| None | |
| Lake Michigan | |
| Public Sewer | |
| 08859092 | |
| 0510308026 |
Nearby Schools
| NAME: | DISTRICT: | DISTANCE: | |
|---|---|---|---|
|
Grade School
Washington Elementary School |
200 | — | |
|
Middle School
Franklin Middle School |
200 | Not in DB | |
|
High School
Wheaton North High School |
200 | Not in DB | |
Property History
| DATE: | EVENT: | PRICE: | SOURCE: |
|---|---|---|---|
| 29 Apr, 2015 | Sold | $685,000 | MRED MLS |
| 20 Mar, 2015 | Under contract | $699,900 | MRED MLS |
| 11 Mar, 2015 | Listed for sale | $699,900 | MRED MLS |
| 20 Mar, 2020 | Sold | $675,000 | MRED MLS |
| 27 Jan, 2020 | Under contract | $675,000 | MRED MLS |
| 23 Jan, 2020 | Listed for sale | $675,000 | MRED MLS |
Room Specifics
Total Bedrooms: 5
Bedrooms Above Ground: 4
Bedrooms Below Ground: 1
Dimensions: —
Floor Type: Carpet
Dimensions: —
Floor Type: Carpet
Dimensions: —
Floor Type: Carpet
Dimensions: —
Floor Type: —
Full Bathrooms: 5
Bathroom Amenities: Whirlpool,Separate Shower,Double Sink
Bathroom in Basement: 1
Rooms: Bedroom 5,Breakfast Room,Game Room,Office,Recreation Room
Basement Description: Finished
Other Specifics
| 3 | |
| Concrete Perimeter | |
| Brick,Circular | |
| Patio, Hot Tub | |
| Fenced Yard,Landscaped | |
| 97X123 | |
| Unfinished | |
| Full | |
| Vaulted/Cathedral Ceilings, Bar-Dry, Hardwood Floors, Second Floor Laundry, First Floor Full Bath | |
| Double Oven, Microwave, Dishwasher, Refrigerator, Washer, Dryer, Disposal | |
| Not in DB | |
| Sidewalks, Street Lights, Street Paved | |
| — | |
| — | |
| Wood Burning, Gas Log, Gas Starter |
Tax History
| Year | Property Taxes |
|---|---|
| 2015 | $17,653 |
| 2020 | $16,446 |
Contact Agent
Nearby Similar Homes
Nearby Sold Comparables
Contact Agent
Listing Provided By
RE/MAX Cornerstone










