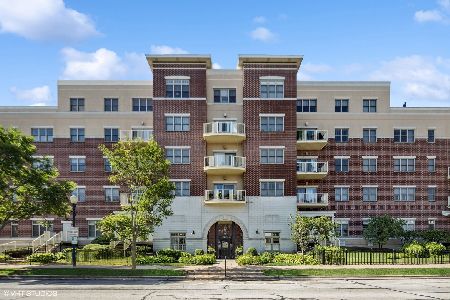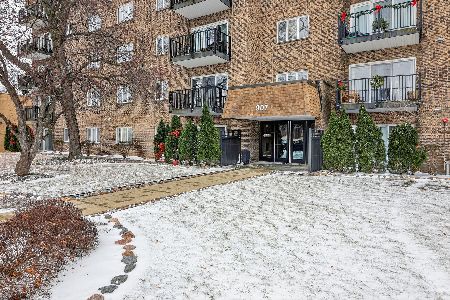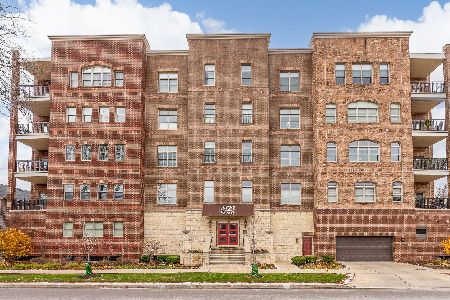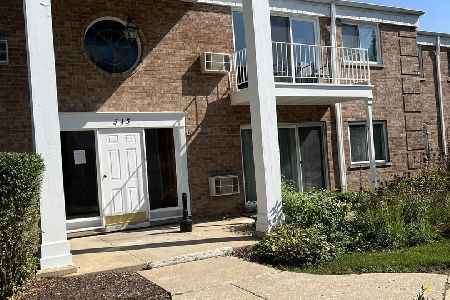922 Warren Avenue, Downers Grove, Illinois 60515
$455,000
|
Sold
|
|
| Status: | Closed |
| Sqft: | 2,410 |
| Cost/Sqft: | $197 |
| Beds: | 3 |
| Baths: | 4 |
| Year Built: | 2008 |
| Property Taxes: | $9,133 |
| Days On Market: | 2668 |
| Lot Size: | 0,00 |
Description
Commuter's delight! Newer upscale 3 bedroom townhouse in the heart of downtown Downers Grove. Open contemporary floor plan complete with today's in-demand upgrades & finishes. Huge private roof top deck for entertaining plus 2 balconies. Hardwood floors thru-out. Home features a cosy living room fireplace. dining room with built-in buffet cabinets & a Chef's kitchen with large center island & breakfast bar. Den opens to 1st balcony. Master bedroom suite plus 2 other generous sized bedrooms, one having the 2nd balcony. 2 car attached garage. Low monthly assessment. Wonderful location ... walk to train, shopping & dining. A must see! You won't be disappointed!
Property Specifics
| Condos/Townhomes | |
| 3 | |
| — | |
| 2008 | |
| None | |
| TYPE 4 | |
| No | |
| — |
| Du Page | |
| — | |
| 120 / Monthly | |
| Exterior Maintenance,Lawn Care | |
| Lake Michigan | |
| Public Sewer | |
| 10096087 | |
| 0908124035 |
Nearby Schools
| NAME: | DISTRICT: | DISTANCE: | |
|---|---|---|---|
|
Grade School
Lester Elementary School |
58 | — | |
|
Middle School
Herrick Middle School |
58 | Not in DB | |
|
High School
North High School |
99 | Not in DB | |
Property History
| DATE: | EVENT: | PRICE: | SOURCE: |
|---|---|---|---|
| 14 Nov, 2014 | Sold | $430,000 | MRED MLS |
| 29 Sep, 2014 | Under contract | $445,000 | MRED MLS |
| — | Last price change | $450,000 | MRED MLS |
| 4 Sep, 2014 | Listed for sale | $450,000 | MRED MLS |
| 16 Jul, 2019 | Sold | $455,000 | MRED MLS |
| 29 May, 2019 | Under contract | $475,000 | MRED MLS |
| — | Last price change | $489,900 | MRED MLS |
| 27 Sep, 2018 | Listed for sale | $499,900 | MRED MLS |
| 16 Jun, 2022 | Sold | $525,000 | MRED MLS |
| 11 Apr, 2022 | Under contract | $525,000 | MRED MLS |
| 31 Mar, 2022 | Listed for sale | $525,000 | MRED MLS |
Room Specifics
Total Bedrooms: 3
Bedrooms Above Ground: 3
Bedrooms Below Ground: 0
Dimensions: —
Floor Type: Hardwood
Dimensions: —
Floor Type: Hardwood
Full Bathrooms: 4
Bathroom Amenities: Separate Shower,Double Sink
Bathroom in Basement: 0
Rooms: Den,Foyer
Basement Description: None
Other Specifics
| 2 | |
| — | |
| — | |
| Balcony, Roof Deck | |
| — | |
| 48X19X34X20 | |
| — | |
| Full | |
| Hardwood Floors, Second Floor Laundry, Laundry Hook-Up in Unit | |
| Range, Microwave, Dishwasher, Refrigerator, Washer, Dryer, Wine Refrigerator | |
| Not in DB | |
| — | |
| — | |
| — | |
| — |
Tax History
| Year | Property Taxes |
|---|---|
| 2014 | $8,888 |
| 2019 | $9,133 |
Contact Agent
Nearby Similar Homes
Nearby Sold Comparables
Contact Agent
Listing Provided By
Coldwell Banker Residential







