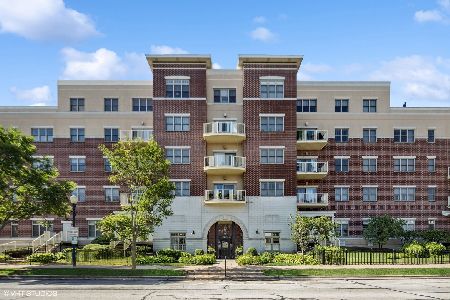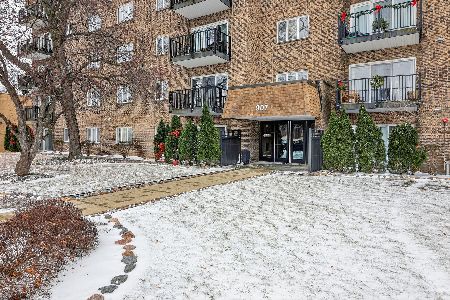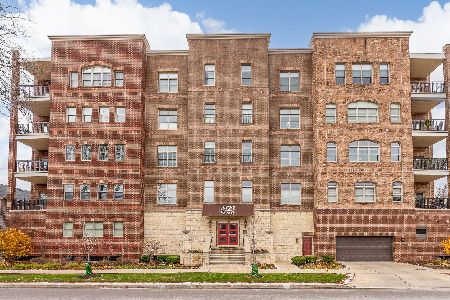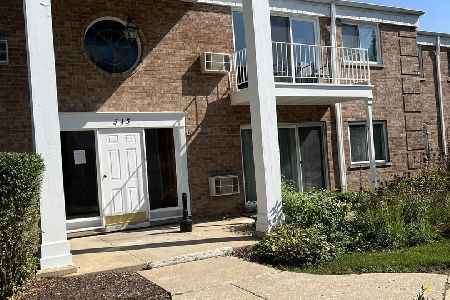922 Warren Avenue, Downers Grove, Illinois 60515
$457,500
|
Sold
|
|
| Status: | Closed |
| Sqft: | 1,985 |
| Cost/Sqft: | $239 |
| Beds: | 4 |
| Baths: | 4 |
| Year Built: | 2016 |
| Property Taxes: | $3,569 |
| Days On Market: | 2904 |
| Lot Size: | 0,00 |
Description
Ideally located near the Metra Train Station in downtown Downers Grove, a very short distance from in-town amenities such as the Farmer's Market, historic Tivoli Theater, restaurants, pubs, shops, parks, bandshell, library & schools. Sunny End-Unit with an east facing private entrance, private roof top deck & 2 car garage- easy in and out. Rooms on each level can easily be used for a variety of purposes....bedrooms, home offices, exercise/yoga room, playrooms, etc. Kitchen offers a huge island with upgraded Quartzite natural stone surface, breakfast bar, space for a table, plenty of cabinetry & pantry closet. Master Bedroom has private bath. Top level has another Bedroom/Family Rm with access to private Roof Top Deck. Great Views from every window and level. Investors, Rentals & Pets allowed. Only $100 mthly dues. Immediate Close possible!!!
Property Specifics
| Condos/Townhomes | |
| 3 | |
| — | |
| 2016 | |
| None | |
| — | |
| No | |
| — |
| Du Page | |
| The New 922 | |
| 100 / Monthly | |
| Insurance,Exterior Maintenance,Lawn Care,Snow Removal | |
| Public | |
| Public Sewer | |
| 09847655 | |
| 0908124028 |
Nearby Schools
| NAME: | DISTRICT: | DISTANCE: | |
|---|---|---|---|
|
Grade School
Lester Elementary School |
58 | — | |
|
Middle School
Herrick Middle School |
58 | Not in DB | |
|
High School
North High School |
99 | Not in DB | |
Property History
| DATE: | EVENT: | PRICE: | SOURCE: |
|---|---|---|---|
| 1 Aug, 2018 | Sold | $457,500 | MRED MLS |
| 14 May, 2018 | Under contract | $475,000 | MRED MLS |
| — | Last price change | $495,000 | MRED MLS |
| 2 Feb, 2018 | Listed for sale | $495,000 | MRED MLS |
Room Specifics
Total Bedrooms: 4
Bedrooms Above Ground: 4
Bedrooms Below Ground: 0
Dimensions: —
Floor Type: Hardwood
Dimensions: —
Floor Type: Carpet
Dimensions: —
Floor Type: Hardwood
Full Bathrooms: 4
Bathroom Amenities: Double Sink
Bathroom in Basement: 0
Rooms: Terrace
Basement Description: None
Other Specifics
| 2 | |
| Concrete Perimeter | |
| Asphalt | |
| Balcony, Roof Deck, Storms/Screens, End Unit | |
| Common Grounds,Landscaped | |
| 19X61X19X61 | |
| — | |
| Full | |
| Hardwood Floors, Second Floor Laundry, Laundry Hook-Up in Unit | |
| — | |
| Not in DB | |
| — | |
| — | |
| — | |
| Gas Log, Gas Starter |
Tax History
| Year | Property Taxes |
|---|---|
| 2018 | $3,569 |
Contact Agent
Nearby Similar Homes
Nearby Sold Comparables
Contact Agent
Listing Provided By
Berkshire Hathaway HomeServices KoenigRubloff







