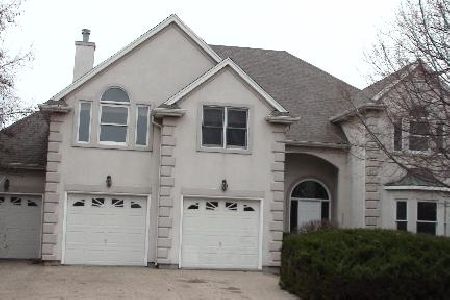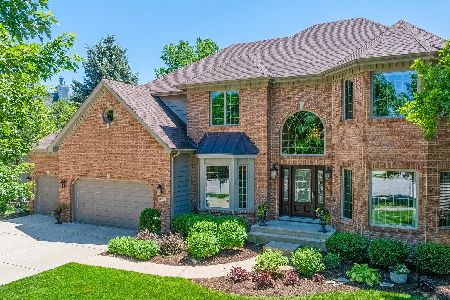922 Waverly Court, Aurora, Illinois 60502
$518,500
|
Sold
|
|
| Status: | Closed |
| Sqft: | 3,161 |
| Cost/Sqft: | $168 |
| Beds: | 4 |
| Baths: | 4 |
| Year Built: | 1994 |
| Property Taxes: | $13,581 |
| Days On Market: | 3492 |
| Lot Size: | 0,40 |
Description
Tucked away, private.. A lovely setting.. This beautiful home boasts a magnificent entryway, soaring ceilings in the foyer, 1st floor den w/coffered ceiling and built-ins,magnificent living room and dining room with 10 foot ceilings and crown molding, open kitchen concept w/loads of counter space, island with breakfast bar, cherry cabinets, and eat-in area; inviting family room w/wainscoting, fireplace, and 10 foot ceilings, 1st floor laundry room, updated powder room; Master retreat w/fireplace, tray ceiling, completely remodeled master bathroom w/custom cabinetry, oversized shower, and walk-in-closet; 3 other nice sized bedrooms and updated hall bathroom; full finished basement with rec room, workout room, 5th bedroom, 3rd full bathroom, and storage room; other special features include hardwood floors, updated light fixtures, professionally painted inside and outside; true 2.5 car garage with extra storage space; large deck overlooking nearly a 1/2 acre lot and pond! Come see today!
Property Specifics
| Single Family | |
| — | |
| Georgian | |
| 1994 | |
| Full | |
| — | |
| No | |
| 0.4 |
| Du Page | |
| — | |
| 215 / Quarterly | |
| Insurance | |
| Lake Michigan | |
| Public Sewer | |
| 09273543 | |
| 0718302012 |
Nearby Schools
| NAME: | DISTRICT: | DISTANCE: | |
|---|---|---|---|
|
Grade School
Brooks Elementary School |
204 | — | |
|
Middle School
Granger Middle School |
204 | Not in DB | |
|
High School
Metea Valley High School |
204 | Not in DB | |
Property History
| DATE: | EVENT: | PRICE: | SOURCE: |
|---|---|---|---|
| 23 Sep, 2016 | Sold | $518,500 | MRED MLS |
| 4 Jul, 2016 | Under contract | $529,900 | MRED MLS |
| 30 Jun, 2016 | Listed for sale | $529,900 | MRED MLS |
Room Specifics
Total Bedrooms: 5
Bedrooms Above Ground: 4
Bedrooms Below Ground: 1
Dimensions: —
Floor Type: Carpet
Dimensions: —
Floor Type: Carpet
Dimensions: —
Floor Type: Carpet
Dimensions: —
Floor Type: —
Full Bathrooms: 4
Bathroom Amenities: Whirlpool,Separate Shower,Double Sink
Bathroom in Basement: 1
Rooms: Bedroom 5,Breakfast Room,Den,Exercise Room,Game Room,Recreation Room,Storage
Basement Description: Finished
Other Specifics
| 2.5 | |
| Concrete Perimeter | |
| Concrete | |
| Deck, Storms/Screens | |
| Cul-De-Sac,Landscaped,Pond(s) | |
| 19X29X163X180X178 | |
| Unfinished | |
| Full | |
| Vaulted/Cathedral Ceilings, Hardwood Floors, First Floor Laundry | |
| Range, Dishwasher, Refrigerator, Washer, Dryer, Disposal | |
| Not in DB | |
| Sidewalks, Street Lights, Street Paved | |
| — | |
| — | |
| Double Sided, Wood Burning, Attached Fireplace Doors/Screen, Gas Log, Gas Starter |
Tax History
| Year | Property Taxes |
|---|---|
| 2016 | $13,581 |
Contact Agent
Nearby Similar Homes
Nearby Sold Comparables
Contact Agent
Listing Provided By
Realty Executives Premiere









