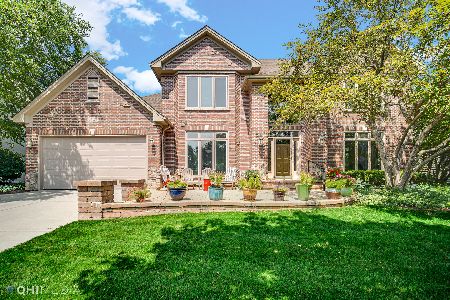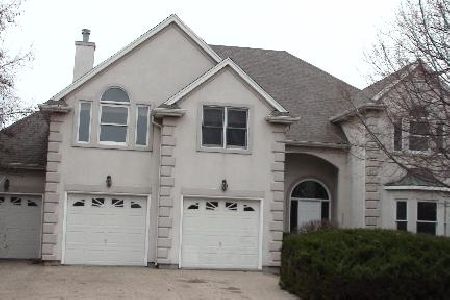912 Waverly Court, Aurora, Illinois 60502
$855,000
|
Sold
|
|
| Status: | Closed |
| Sqft: | 3,195 |
| Cost/Sqft: | $250 |
| Beds: | 4 |
| Baths: | 4 |
| Year Built: | 1994 |
| Property Taxes: | $13,485 |
| Days On Market: | 587 |
| Lot Size: | 0,00 |
Description
GORGEOUS STONEBRIDGE HOME...INSIDE & OUT! Perfect Cul-du-sac location in the Lakeridge neighborhood. It starts with amazing curb appeal AND once you step inside you are greeted with QUALITY & UPDATES...vaulted ceilings, thick crown moldings, floor to ceiling windows, oversized base moldings, CUSTOM CABINETRY, 6-panel doors & beautiful light fixtures thru-out. This comfortable floorplan flows with hardwood flooring thru most of the 1st floor. The UPDATED kitchen delivers with gorgeous cabinetry, center island, SS appliances, pendant & recessed lighting. Centering the home is the 2-story family room with soaring windows & fireplace. Yes, there is a 1st floor den & a pocket door leads to a generous laundry room! Your Master Suite spans from the front of the home to the rear, with a bay window, tray ceiling and beautiful Master bath. The other 3 bedrooms are spacious with another sweet updated bath. The FULL basement is professionally finished...so much space for living, entertaining, exercising, storage AND there is a separate room that can be an extra bedroom, office...up to you...with a FULL bath. Add the finished basement and you are over 4,800 sq. ft. The deck spans the rear of the home for morning coffee or evenings with friends. BONUS...there is a spacious GAZEBO. Grill with gas line stays! Yes, a sprinkler system too. Truly a MOVE-IN READY HOME in a golf/clubhouse community (private memberships are available). PLUS Dist 204 elementary and junior high schools in the subdivision & Metea Valley High is just down the road! Minutes to I-88, the Rte 59 train and Rte 59 corridor. Welcome home!... Windows 2009-2010, Washer/dryer/frig 2021, Roof 2014, HWH 2020, Furnace/Air 2009, Sump pump/battery back-up 2020
Property Specifics
| Single Family | |
| — | |
| — | |
| 1994 | |
| — | |
| — | |
| No | |
| — |
| — | |
| Stonebridge | |
| — / Not Applicable | |
| — | |
| — | |
| — | |
| 12080665 | |
| 0718302011 |
Nearby Schools
| NAME: | DISTRICT: | DISTANCE: | |
|---|---|---|---|
|
Grade School
Brooks Elementary School |
204 | — | |
|
Middle School
Granger Middle School |
204 | Not in DB | |
|
High School
Metea Valley High School |
204 | Not in DB | |
Property History
| DATE: | EVENT: | PRICE: | SOURCE: |
|---|---|---|---|
| 22 Jul, 2024 | Sold | $855,000 | MRED MLS |
| 16 Jun, 2024 | Under contract | $799,900 | MRED MLS |
| 13 Jun, 2024 | Listed for sale | $799,900 | MRED MLS |
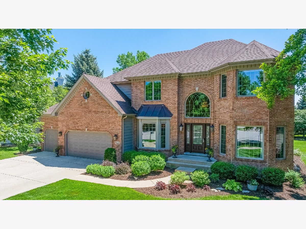
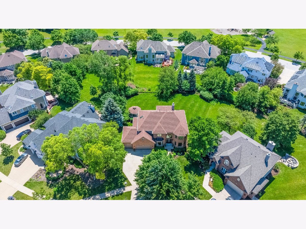
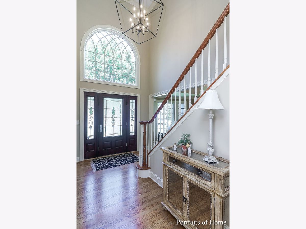
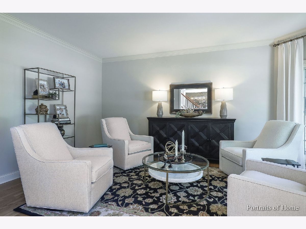
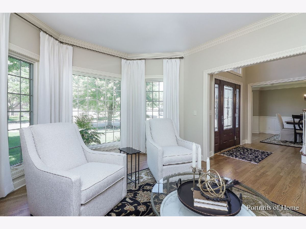
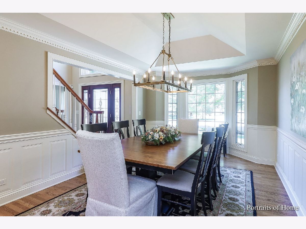
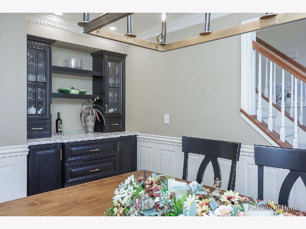
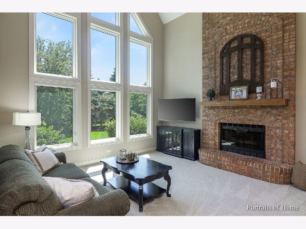
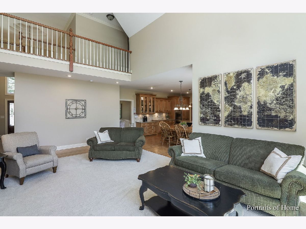
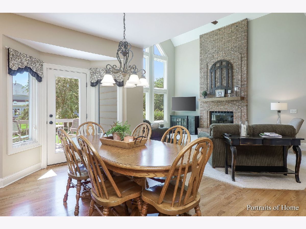
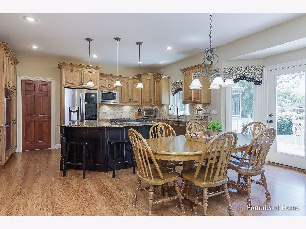
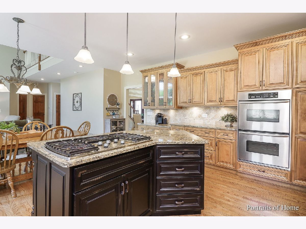
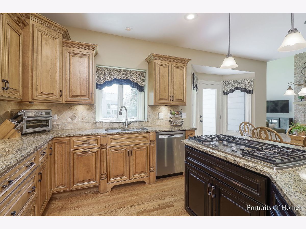
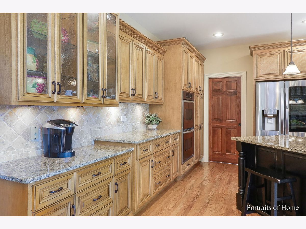
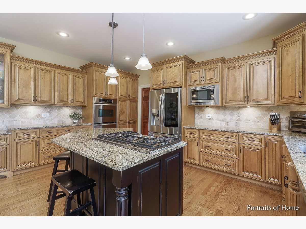
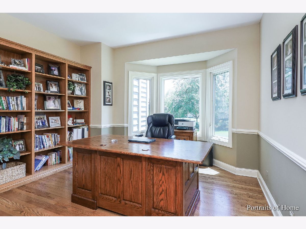
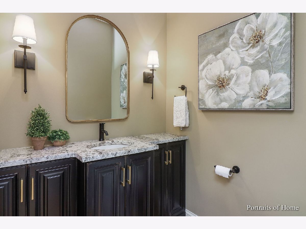
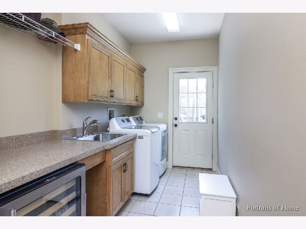
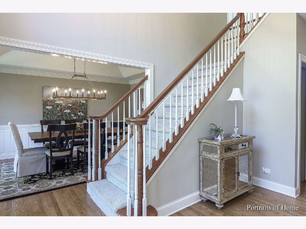
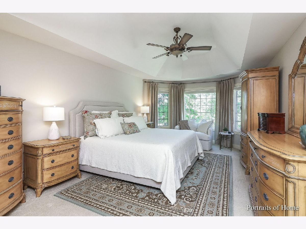
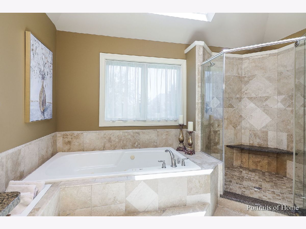
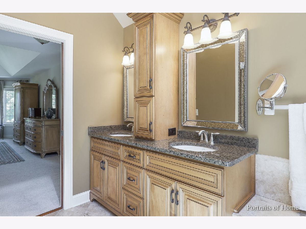
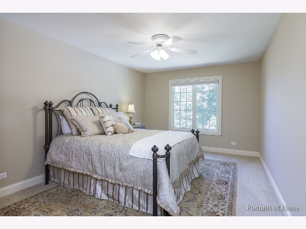
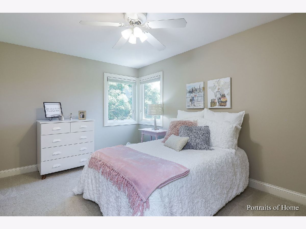
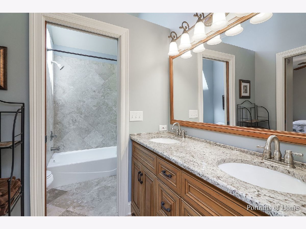
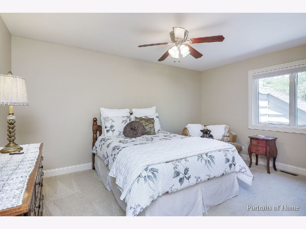
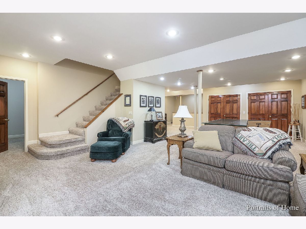
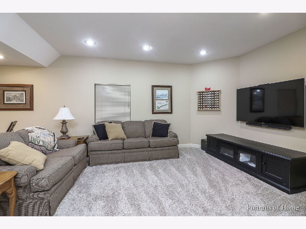
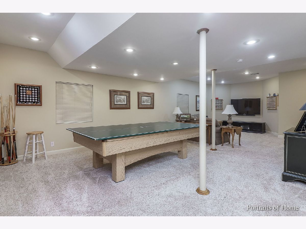
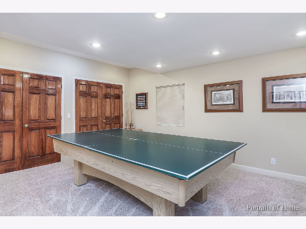
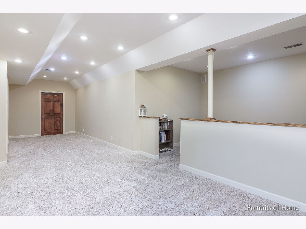
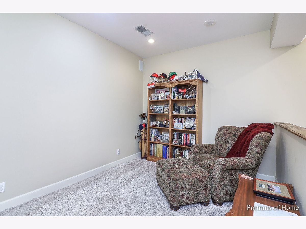
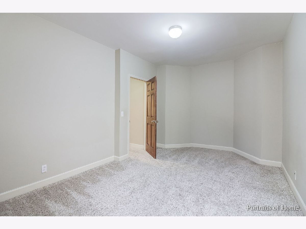
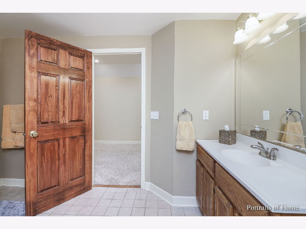
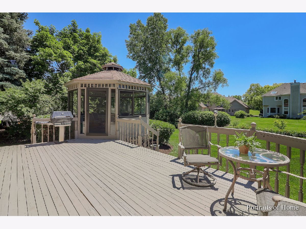
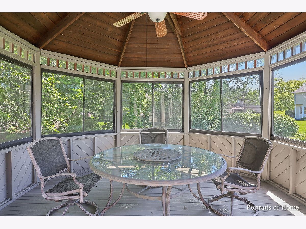
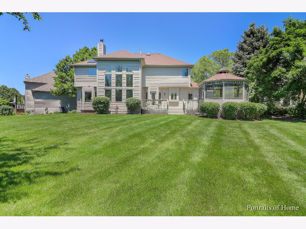
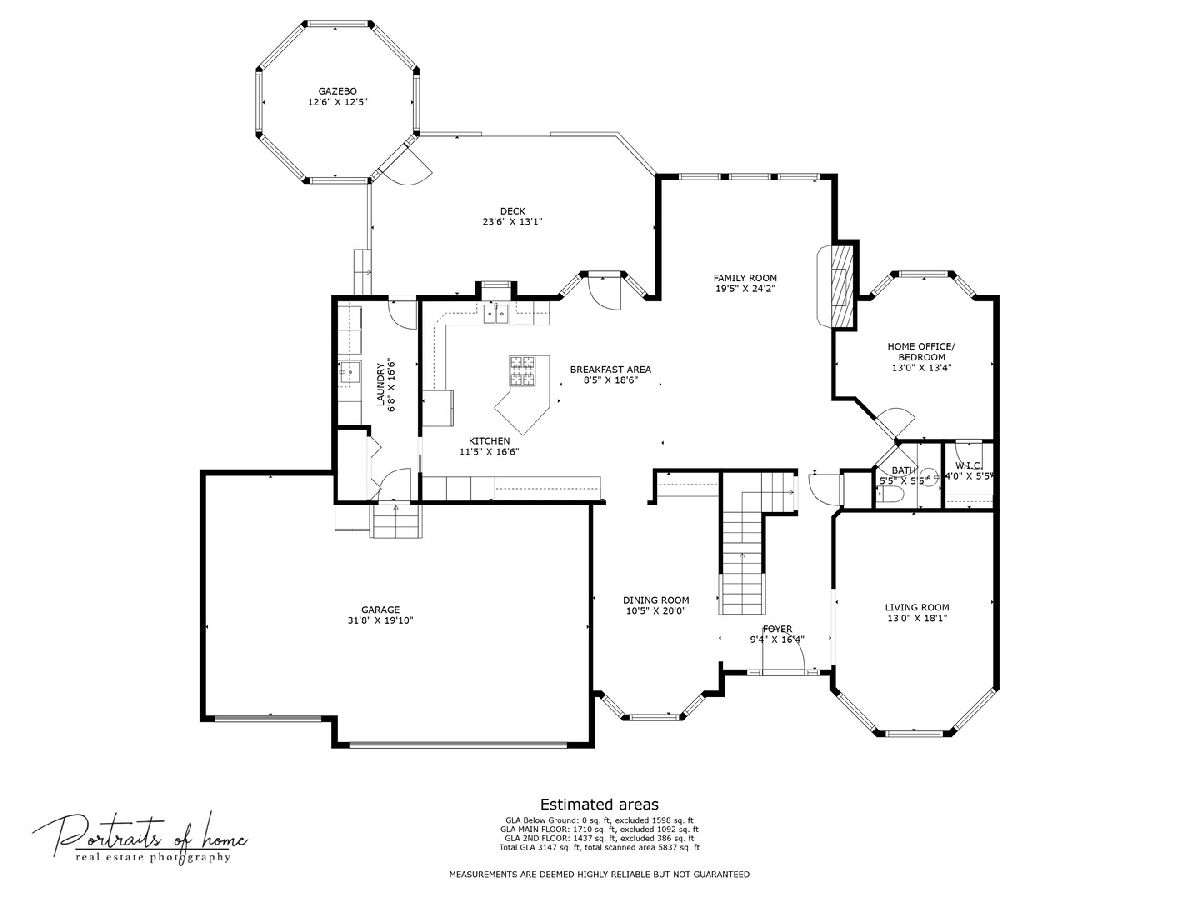
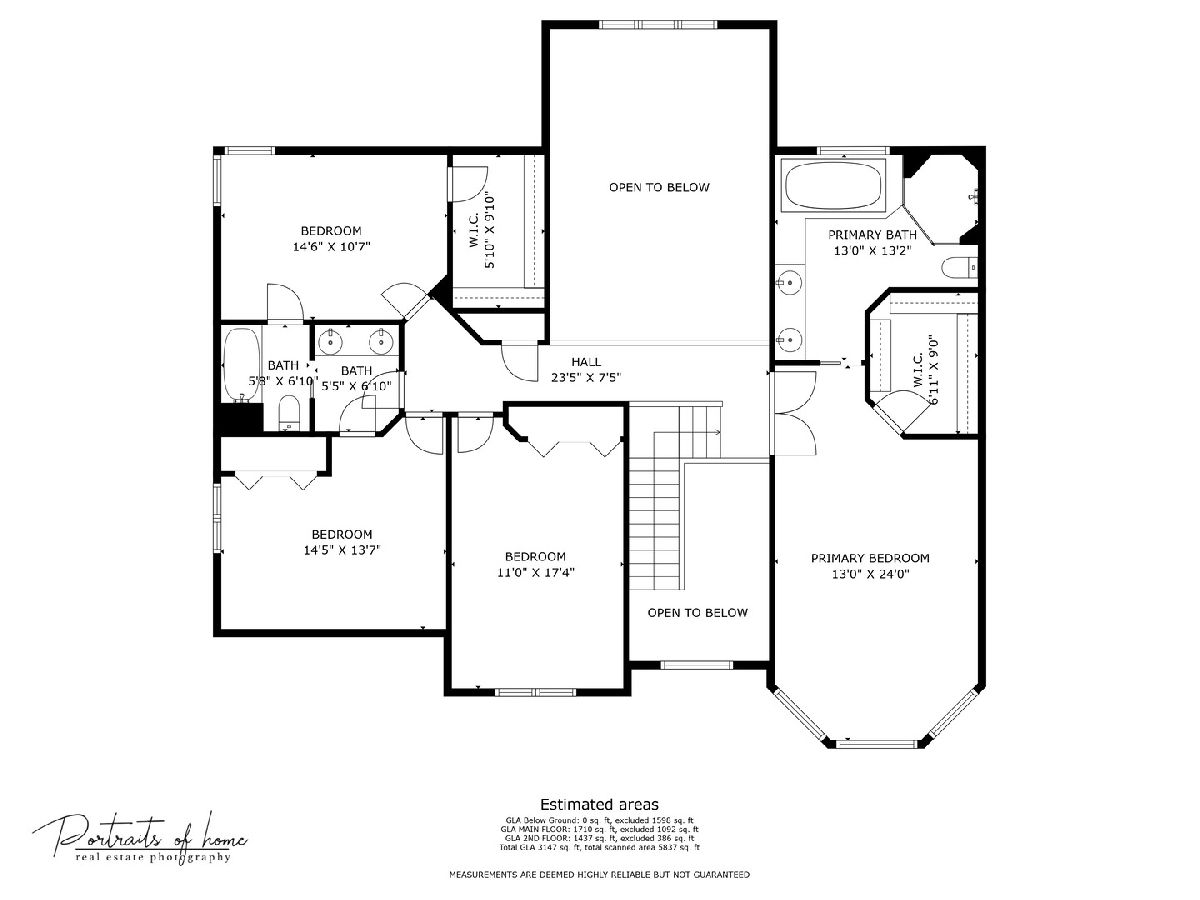
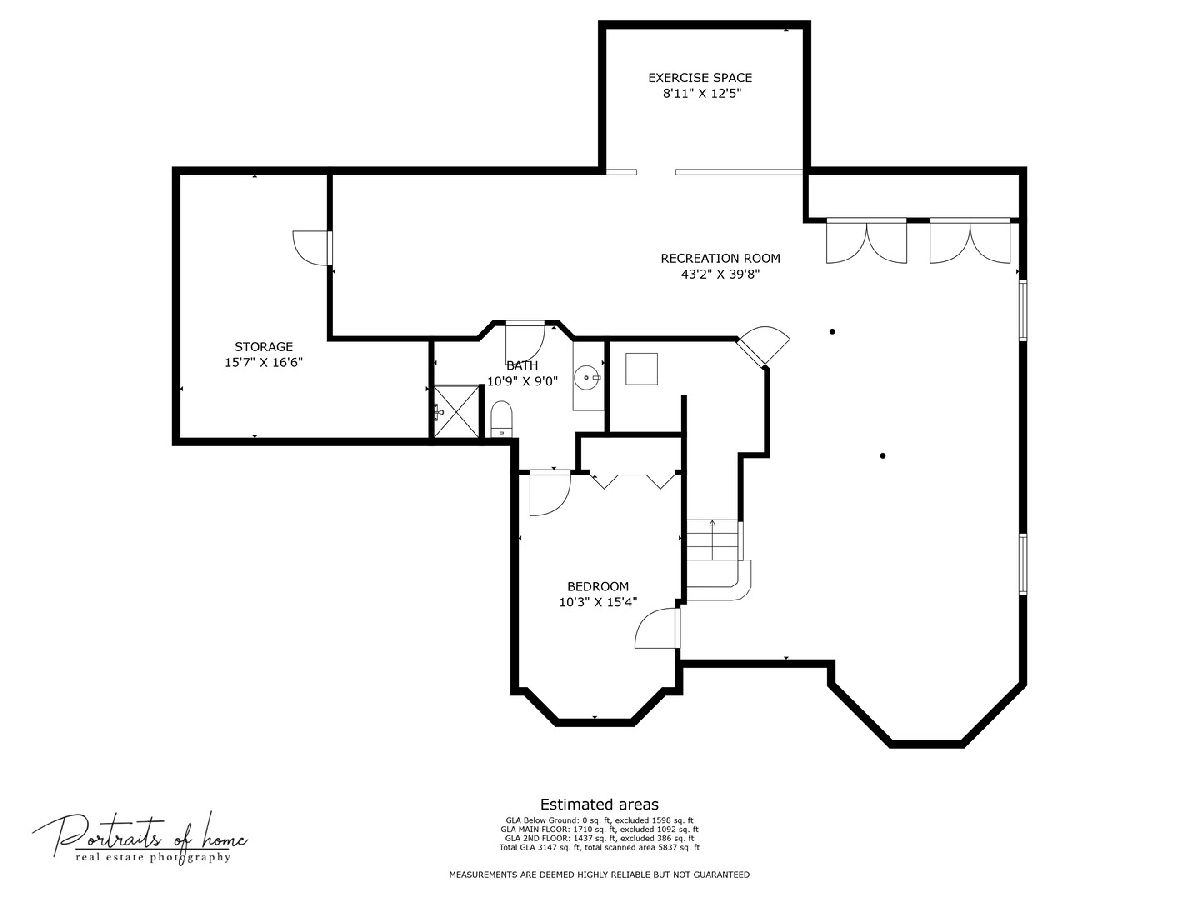
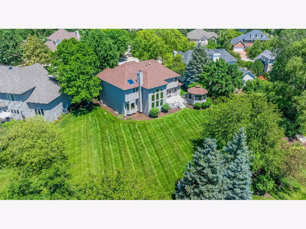
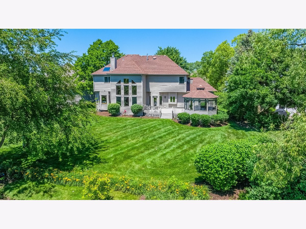
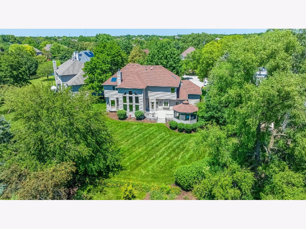
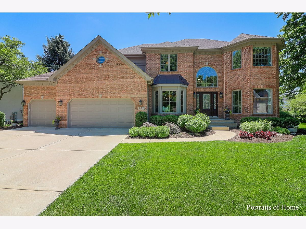
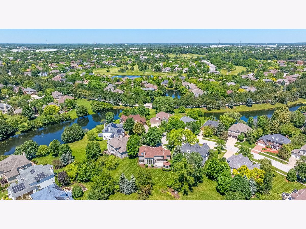
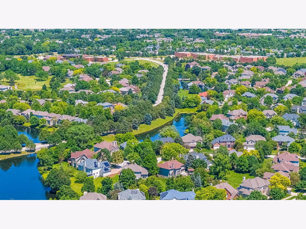
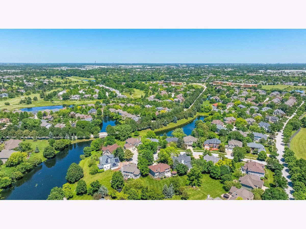
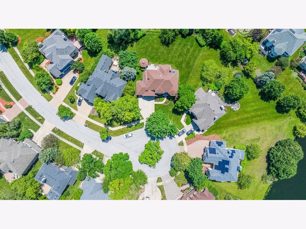
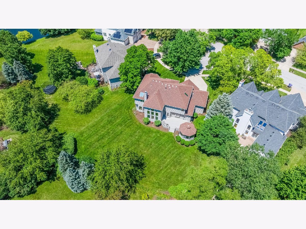
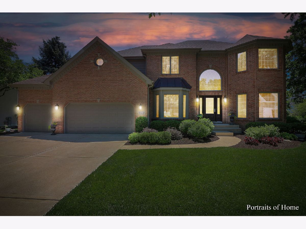
Room Specifics
Total Bedrooms: 5
Bedrooms Above Ground: 4
Bedrooms Below Ground: 1
Dimensions: —
Floor Type: —
Dimensions: —
Floor Type: —
Dimensions: —
Floor Type: —
Dimensions: —
Floor Type: —
Full Bathrooms: 4
Bathroom Amenities: Double Sink
Bathroom in Basement: 1
Rooms: —
Basement Description: Finished
Other Specifics
| 3 | |
| — | |
| Concrete | |
| — | |
| — | |
| 93 X 162 | |
| — | |
| — | |
| — | |
| — | |
| Not in DB | |
| — | |
| — | |
| — | |
| — |
Tax History
| Year | Property Taxes |
|---|---|
| 2024 | $13,485 |
Contact Agent
Nearby Similar Homes
Nearby Sold Comparables
Contact Agent
Listing Provided By
@properties Christie's International Real Estate






