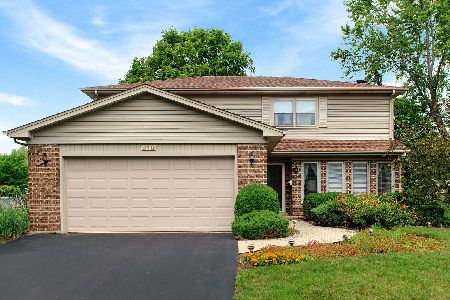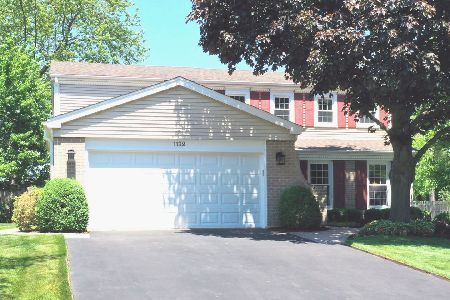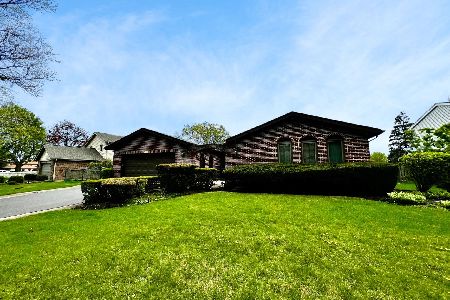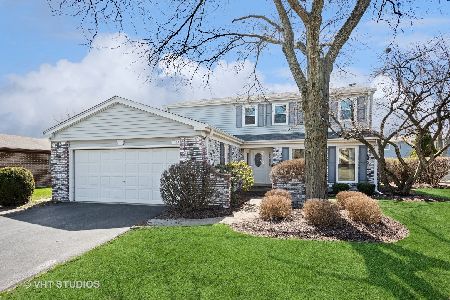922 Williams Drive, Palatine, Illinois 60074
$435,000
|
Sold
|
|
| Status: | Closed |
| Sqft: | 0 |
| Cost/Sqft: | — |
| Beds: | 4 |
| Baths: | 3 |
| Year Built: | 1971 |
| Property Taxes: | $9,790 |
| Days On Market: | 1312 |
| Lot Size: | 0,24 |
Description
Home sweet home and this one is calling your name! Quiet neighborhood, tree-lined street and picture perfect curb appeal are solid first impressions! Sharp front door leads you into entry hallway. Living room flooded with natural light and gas log fireplace flows nicely into dining room and ready to entertain! Charming kitchen with abundance of cabinets, gleaming hardwood floors and eat-in area overlooking the family room with stone fireplace equipped with gas logs. 1st floor laundry room and powder room complete the first floor. Second floor features master suite, 3 bedrooms, office and hall bathroom. Finished basement has vinyl laminate flooring. Great area for the kids to play. Large storage area with built in shelving. The private backyard is your outdoor paradise. Huge patio is great for grilling or sitting and relaxing with family and friends. Don't miss the fire pit area that is perfect to sit around and enjoy the stars. Close to schools, shopping, expressways, train and much more. Call for your appointment today!!
Property Specifics
| Single Family | |
| — | |
| — | |
| 1971 | |
| — | |
| — | |
| No | |
| 0.24 |
| Cook | |
| Spinnaker Cove | |
| 0 / Not Applicable | |
| — | |
| — | |
| — | |
| 11440736 | |
| 02123070130000 |
Nearby Schools
| NAME: | DISTRICT: | DISTANCE: | |
|---|---|---|---|
|
Grade School
Jane Addams Elementary School |
15 | — | |
|
Middle School
Winston Campus-junior High |
15 | Not in DB | |
|
High School
Palatine High School |
211 | Not in DB | |
Property History
| DATE: | EVENT: | PRICE: | SOURCE: |
|---|---|---|---|
| 8 Oct, 2009 | Sold | $335,000 | MRED MLS |
| 16 Sep, 2009 | Under contract | $359,900 | MRED MLS |
| — | Last price change | $369,900 | MRED MLS |
| 22 May, 2009 | Listed for sale | $369,900 | MRED MLS |
| 29 Sep, 2022 | Sold | $435,000 | MRED MLS |
| 22 Jul, 2022 | Under contract | $435,000 | MRED MLS |
| 20 Jun, 2022 | Listed for sale | $435,000 | MRED MLS |
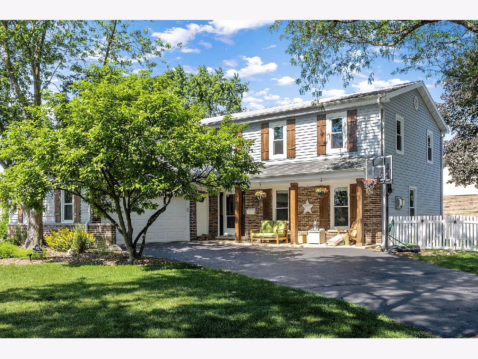
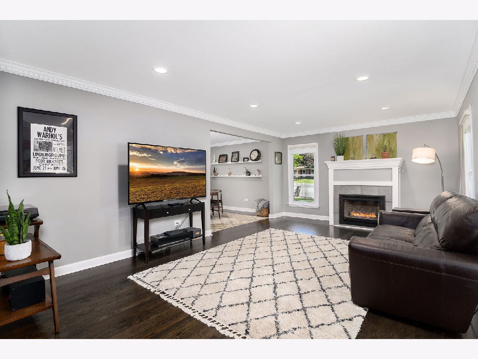
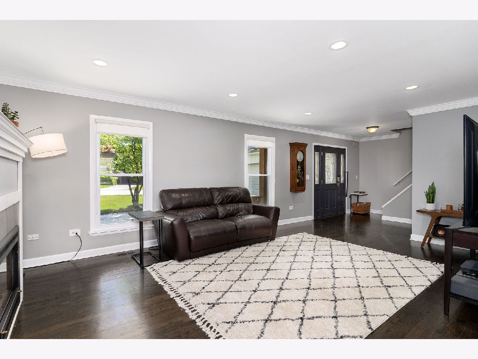
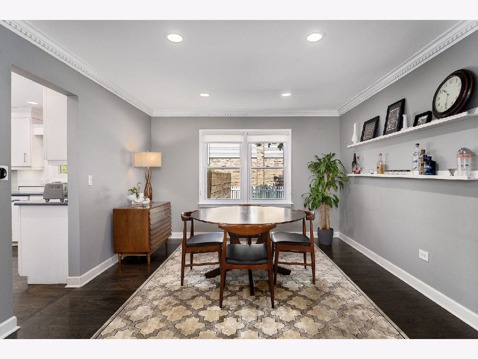
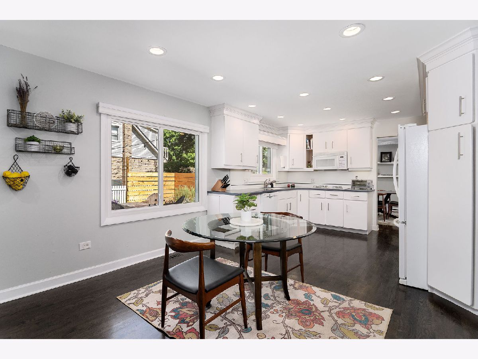
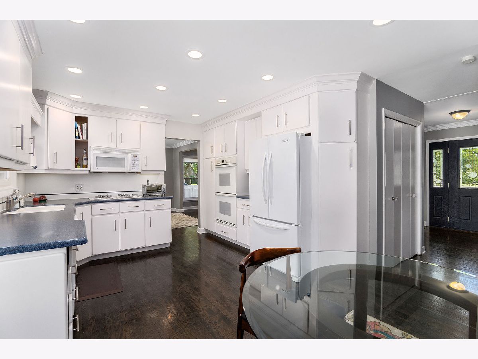
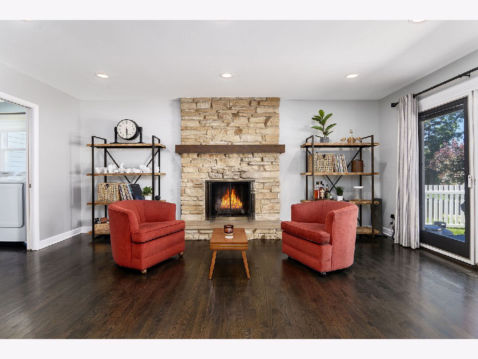
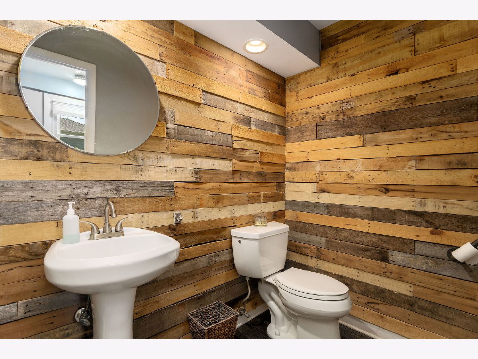
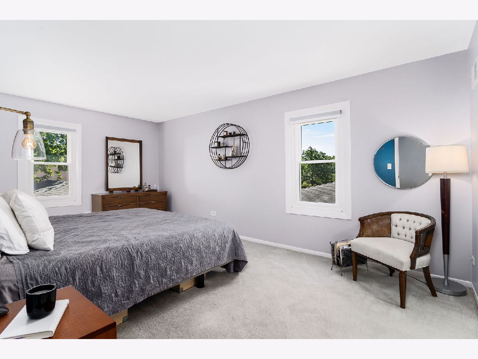
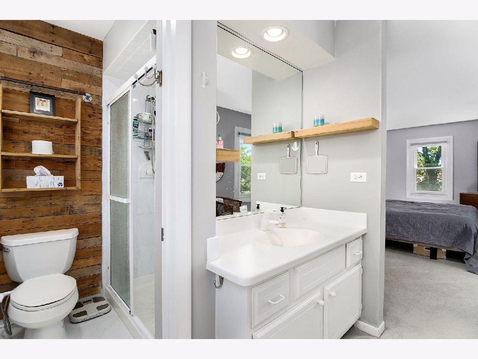
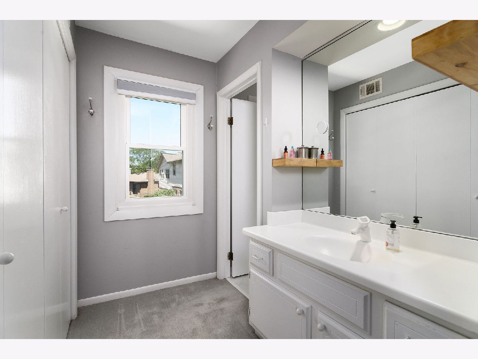
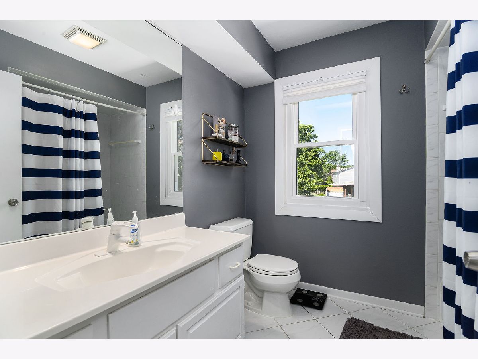
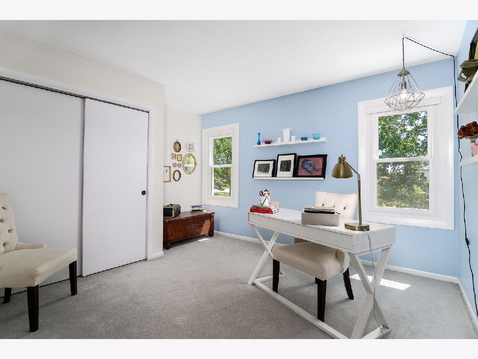
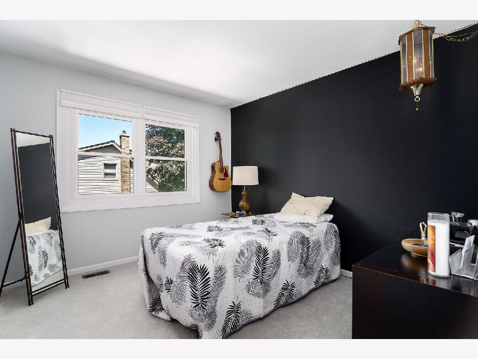
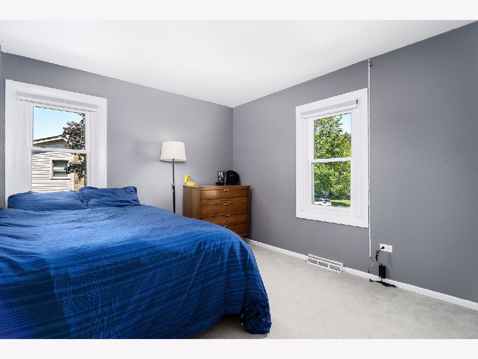
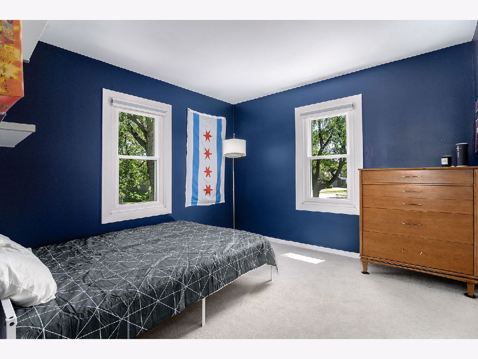
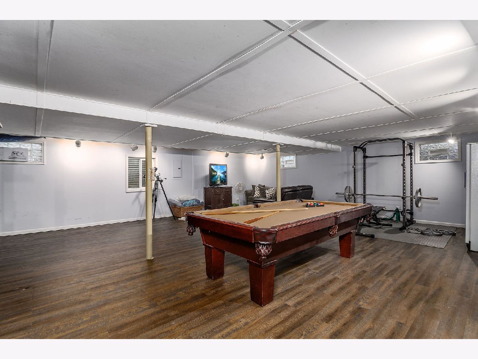
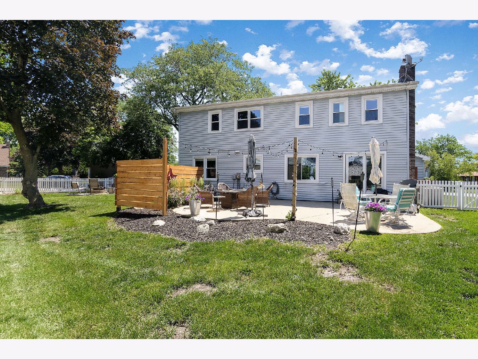
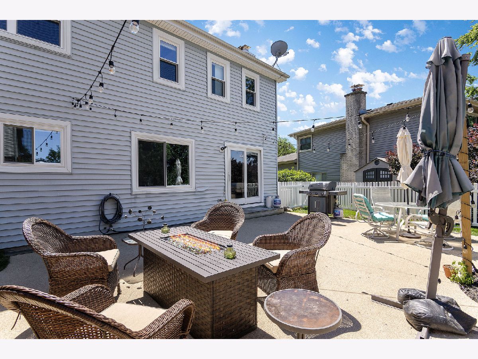
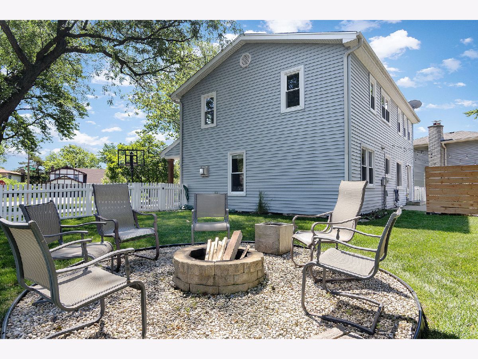
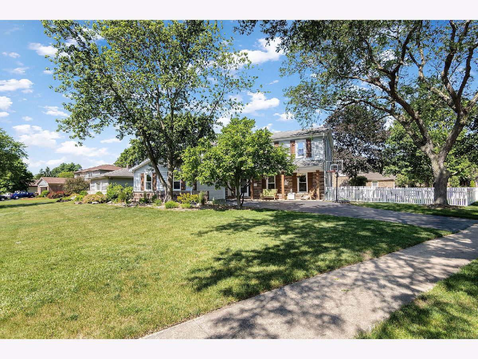
Room Specifics
Total Bedrooms: 4
Bedrooms Above Ground: 4
Bedrooms Below Ground: 0
Dimensions: —
Floor Type: —
Dimensions: —
Floor Type: —
Dimensions: —
Floor Type: —
Full Bathrooms: 3
Bathroom Amenities: —
Bathroom in Basement: 0
Rooms: —
Basement Description: Partially Finished
Other Specifics
| 2 | |
| — | |
| Asphalt | |
| — | |
| — | |
| 80 X 123 X 92 X 127 | |
| Full,Unfinished | |
| — | |
| — | |
| — | |
| Not in DB | |
| — | |
| — | |
| — | |
| — |
Tax History
| Year | Property Taxes |
|---|---|
| 2009 | $6,697 |
| 2022 | $9,790 |
Contact Agent
Nearby Similar Homes
Nearby Sold Comparables
Contact Agent
Listing Provided By
Coldwell Banker Realty




