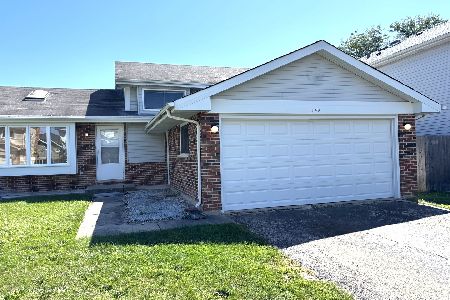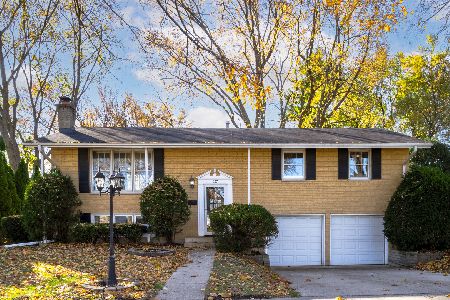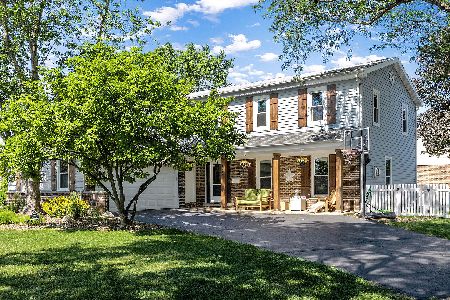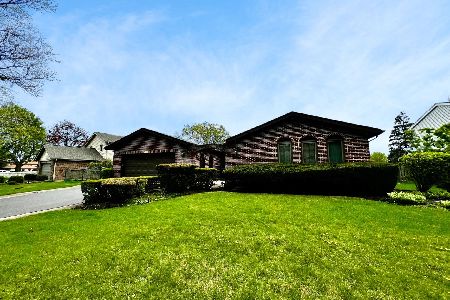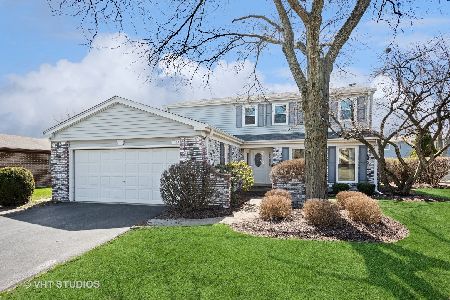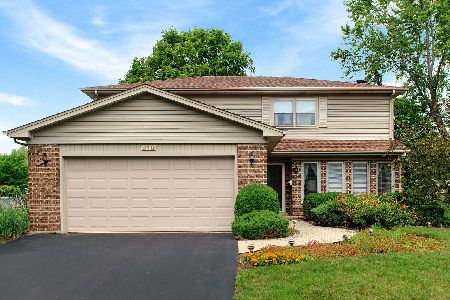1132 Cooper Drive, Palatine, Illinois 60074
$395,000
|
Sold
|
|
| Status: | Closed |
| Sqft: | 2,600 |
| Cost/Sqft: | $154 |
| Beds: | 4 |
| Baths: | 3 |
| Year Built: | 1976 |
| Property Taxes: | $11,456 |
| Days On Market: | 2012 |
| Lot Size: | 0,26 |
Description
ATTRACTIVE SPARKLING HOME IN DESIRABLE "SPINNAKER COVE" SUBDIVISION THAT GLEEMS WITH PRIDE OF OWNERSHIP! THIS HOME HAS BEEN PAMPERED BY IT'S OWNERS! Impressive, Welcoming Lg Foyer* LivRm w/ Over-Sized Glass Paned French Doors Connecting to Generous FamilyRm w/ Raised Hearth Fireplace (Gas Logs), Surrounded By Custom Built-Ins* "Family Reunion" Sized Separate DinRm* NEW Lg Kitchen With Attractive, Upgrded Chocolate-Glazed Maple Cabs, Quartz Counters, "Plantation" Dbl Blinds, SS Appl (Incl Brand NEW Frig), Lg Pantry w/Custom Shelving, "Beverage" Center, and Generous Eating Area* GILKEY Windows (5/2008) and Slider (5/2014) *NEW Roof (2005) w/ Upgrded 30 Year Shingles + Ice/Water Shield* NEW Hardwood in Kit, DinRm, Foyer* 1st Flr Laundry Rm* When This Home Was Built 3 Extra Ft Were Added To Foundation Increasing The Size Of the Kitchen, DinRm, And 2 Bedrms* Master Has Dressing Area w/ Lg Vanity Space, Walk-In Shower w/ "ART" Glass Door, + Walk-In Closet* 3 Addit Bedrms Share Updated Hall Bath* Full Basemt w/ Lg Rec Rm + Lg Unfinished Utility/Storage Area (Upgrded Metal Shelving Includ)* Brand NEW Electric Panel* Lg Deck and PAVER Patio Overlk Lg Backyard* Ideal Location: Walk to GS, HS, and Lots of Parks* 5 Minutes to Expressways, Train, and Shopping
Property Specifics
| Single Family | |
| — | |
| Traditional | |
| 1976 | |
| Full | |
| MANCHESTER | |
| No | |
| 0.26 |
| Cook | |
| Spinnaker Cove | |
| — / Not Applicable | |
| None | |
| Lake Michigan | |
| Public Sewer | |
| 10739252 | |
| 02123080160000 |
Nearby Schools
| NAME: | DISTRICT: | DISTANCE: | |
|---|---|---|---|
|
Grade School
Jane Addams Elementary School |
15 | — | |
|
Middle School
Winston Campus-junior High |
15 | Not in DB | |
|
High School
Palatine High School |
211 | Not in DB | |
Property History
| DATE: | EVENT: | PRICE: | SOURCE: |
|---|---|---|---|
| 30 Jul, 2020 | Sold | $395,000 | MRED MLS |
| 17 Jun, 2020 | Under contract | $399,900 | MRED MLS |
| 8 Jun, 2020 | Listed for sale | $399,900 | MRED MLS |





































Room Specifics
Total Bedrooms: 4
Bedrooms Above Ground: 4
Bedrooms Below Ground: 0
Dimensions: —
Floor Type: Carpet
Dimensions: —
Floor Type: Carpet
Dimensions: —
Floor Type: Carpet
Full Bathrooms: 3
Bathroom Amenities: —
Bathroom in Basement: 0
Rooms: Eating Area,Recreation Room,Foyer
Basement Description: Partially Finished
Other Specifics
| 2 | |
| Concrete Perimeter | |
| — | |
| Deck, Patio, Brick Paver Patio, Storms/Screens | |
| Irregular Lot | |
| 67 X 130 X 104 X 163 | |
| Unfinished | |
| Full | |
| Hardwood Floors, First Floor Laundry | |
| Range, Microwave, Dishwasher, Refrigerator, Freezer, Washer, Dryer, Stainless Steel Appliance(s) | |
| Not in DB | |
| — | |
| — | |
| — | |
| Wood Burning, Gas Log, Gas Starter |
Tax History
| Year | Property Taxes |
|---|---|
| 2020 | $11,456 |
Contact Agent
Nearby Similar Homes
Nearby Sold Comparables
Contact Agent
Listing Provided By
RE/MAX Suburban

