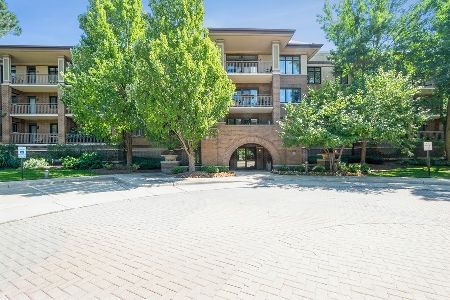9220 East Prairie Road, Evanston, Illinois 60203
$300,000
|
Sold
|
|
| Status: | Closed |
| Sqft: | 1,567 |
| Cost/Sqft: | $184 |
| Beds: | 3 |
| Baths: | 3 |
| Year Built: | 1997 |
| Property Taxes: | $4,691 |
| Days On Market: | 3504 |
| Lot Size: | 0,00 |
Description
Wonderful, light filled 3 bedroom / 2 1/2 bath largest split floor plan condo with spectacular large covered patio with area for planting. Gracious foyer, large kitchen with breakfast area open to expansive living and dining rooms with sliders to the balcony. Large Master Suite with walk in closet and Master bath featuring separate shower, whirlpool tub, double vanities & storage. Jr. suite with private bath and walk in closet and 3rd bedroom doubles as a den. Separate laundry room with side by side washer/dryer and wall with counter for folding. Indoor heated garage parking with storage room. Terrific location, rarely available, move in ready.
Property Specifics
| Condos/Townhomes | |
| 3 | |
| — | |
| 1997 | |
| None | |
| — | |
| No | |
| — |
| Cook | |
| Enclave Condominiums | |
| 397 / Monthly | |
| Heat,Water,Parking,Insurance,Exterior Maintenance,Lawn Care,Scavenger,Snow Removal | |
| Lake Michigan | |
| Public Sewer | |
| 09273989 | |
| 10142240051040 |
Nearby Schools
| NAME: | DISTRICT: | DISTANCE: | |
|---|---|---|---|
|
Grade School
Walker Elementary School |
65 | — | |
|
Middle School
Chute Middle School |
65 | Not in DB | |
|
High School
Evanston Twp High School |
202 | Not in DB | |
Property History
| DATE: | EVENT: | PRICE: | SOURCE: |
|---|---|---|---|
| 27 Jul, 2016 | Sold | $300,000 | MRED MLS |
| 4 Jul, 2016 | Under contract | $289,000 | MRED MLS |
| 30 Jun, 2016 | Listed for sale | $289,000 | MRED MLS |
Room Specifics
Total Bedrooms: 3
Bedrooms Above Ground: 3
Bedrooms Below Ground: 0
Dimensions: —
Floor Type: Carpet
Dimensions: —
Floor Type: Carpet
Full Bathrooms: 3
Bathroom Amenities: Whirlpool,Separate Shower,Double Sink,Soaking Tub
Bathroom in Basement: 0
Rooms: Eating Area
Basement Description: None
Other Specifics
| 1 | |
| Concrete Perimeter | |
| Asphalt | |
| Balcony, Storms/Screens | |
| Common Grounds | |
| COMMON | |
| — | |
| Full | |
| Elevator, Wood Laminate Floors, Second Floor Laundry, Storage | |
| Double Oven, Microwave, Dishwasher, Refrigerator, Washer, Dryer | |
| Not in DB | |
| — | |
| — | |
| Storage, Security Door Lock(s) | |
| — |
Tax History
| Year | Property Taxes |
|---|---|
| 2016 | $4,691 |
Contact Agent
Nearby Similar Homes
Nearby Sold Comparables
Contact Agent
Listing Provided By
Baird & Warner







