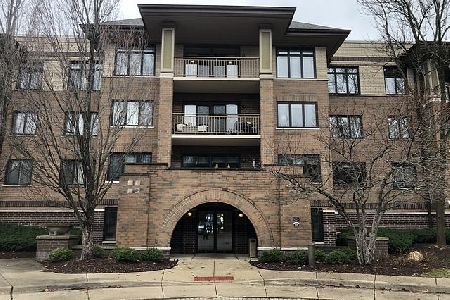9220 Prairie Road, Evanston, Illinois 60203
$308,000
|
Sold
|
|
| Status: | Closed |
| Sqft: | 0 |
| Cost/Sqft: | — |
| Beds: | 3 |
| Baths: | 2 |
| Year Built: | 1999 |
| Property Taxes: | $5,868 |
| Days On Market: | 1607 |
| Lot Size: | 0,00 |
Description
Spacious and bright 3 bedroom 2 bath corner unit in the rarely available intimate Enclave Condominiums! Great open floor plan. Large eat-in white kitchen with loads of cabinets and counter space. Primary bedroom with 2 exposures, 2 walk-in closets, private bathroom with whirlpool, separate shower stall and double bowl vanity. Large balcony for entertaining with tree top views. In-unit laundry room with full size washer and dryer. Walk-in guest closet. Huge private and secure storage closet next to your heated garage space. Loads of guest parking. Heat is included in the assessment.
Property Specifics
| Condos/Townhomes | |
| 4 | |
| — | |
| 1999 | |
| None | |
| — | |
| No | |
| — |
| Cook | |
| Enclave Condominiums | |
| 483 / Monthly | |
| Heat,Water,Gas,Parking,Insurance,Exterior Maintenance,Lawn Care,Scavenger,Snow Removal | |
| Lake Michigan | |
| Public Sewer | |
| 11213953 | |
| 10142240051043 |
Nearby Schools
| NAME: | DISTRICT: | DISTANCE: | |
|---|---|---|---|
|
High School
Evanston Twp High School |
202 | Not in DB | |
Property History
| DATE: | EVENT: | PRICE: | SOURCE: |
|---|---|---|---|
| 8 Dec, 2021 | Sold | $308,000 | MRED MLS |
| 26 Oct, 2021 | Under contract | $324,900 | MRED MLS |
| — | Last price change | $339,900 | MRED MLS |
| 9 Sep, 2021 | Listed for sale | $339,900 | MRED MLS |
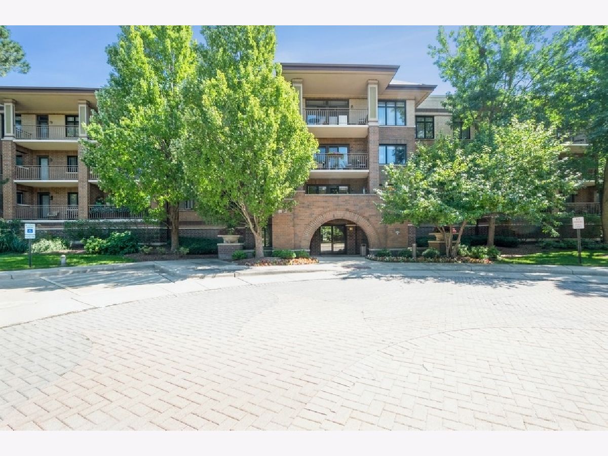
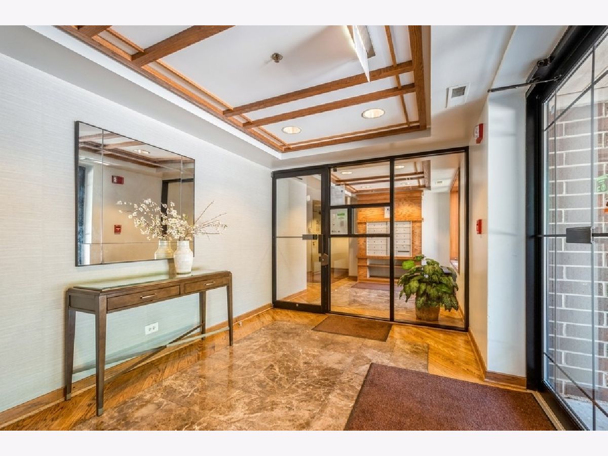
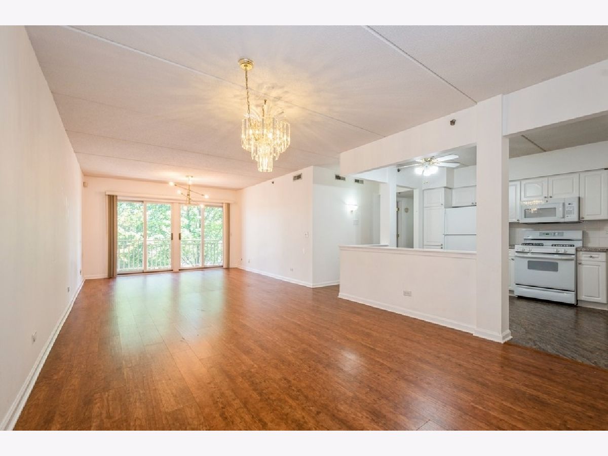
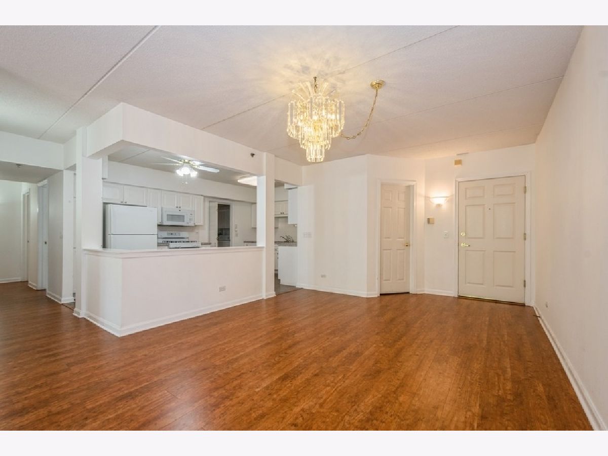
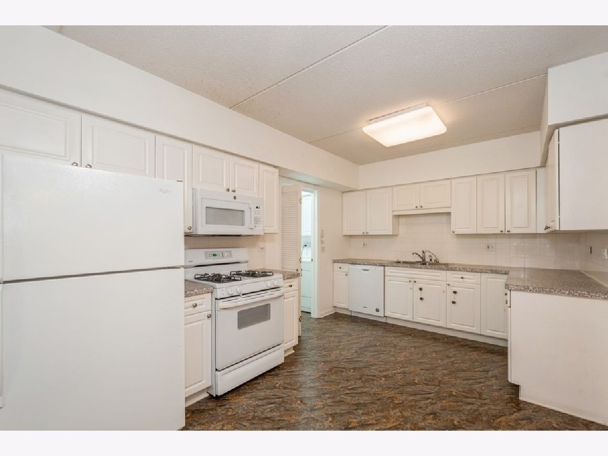
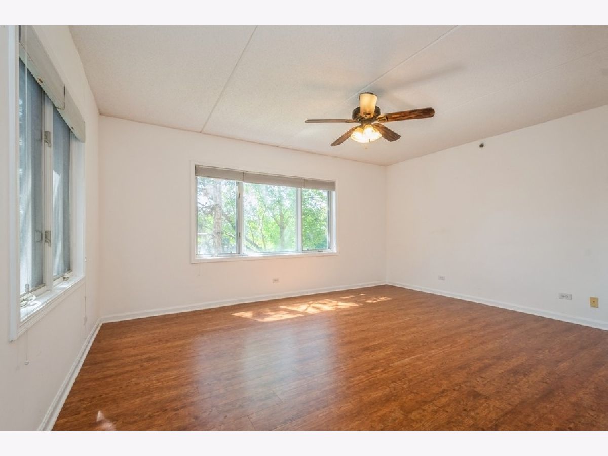
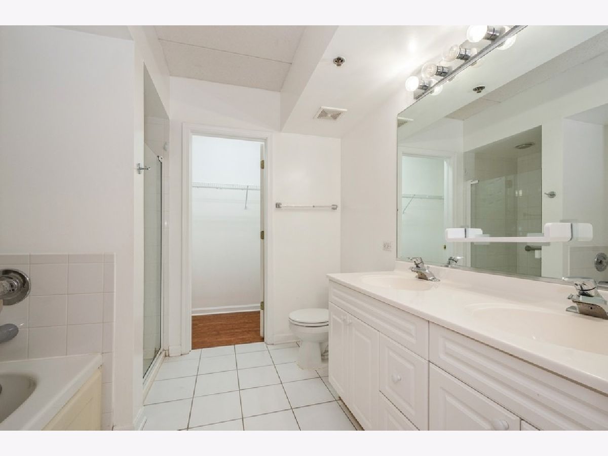
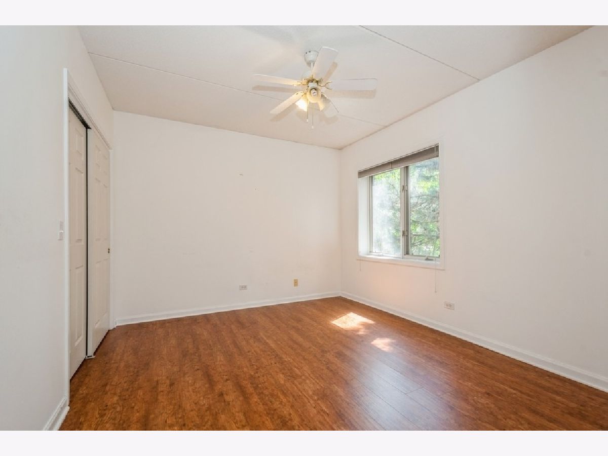
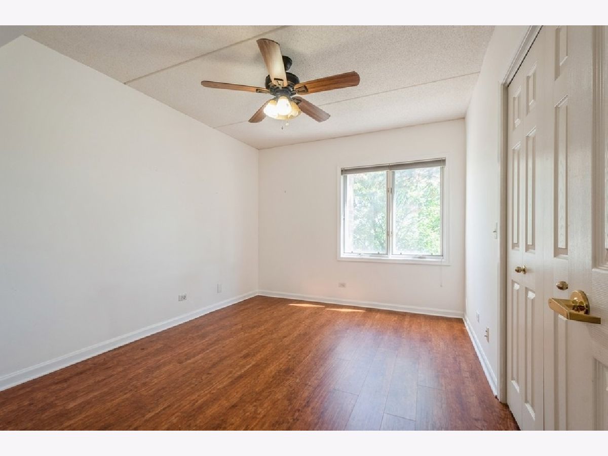
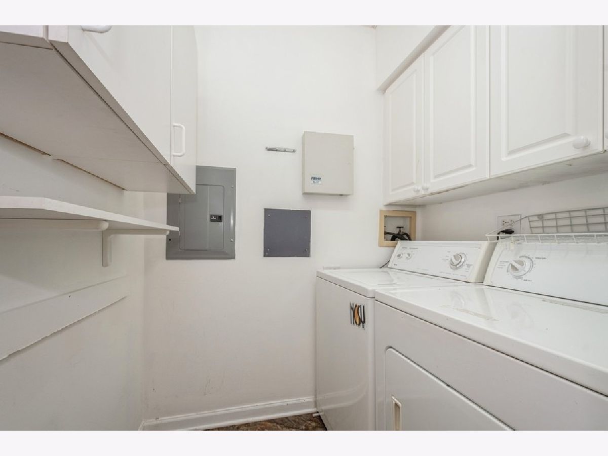
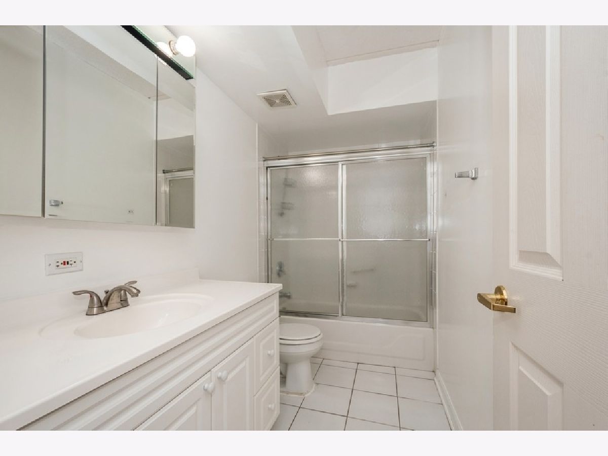
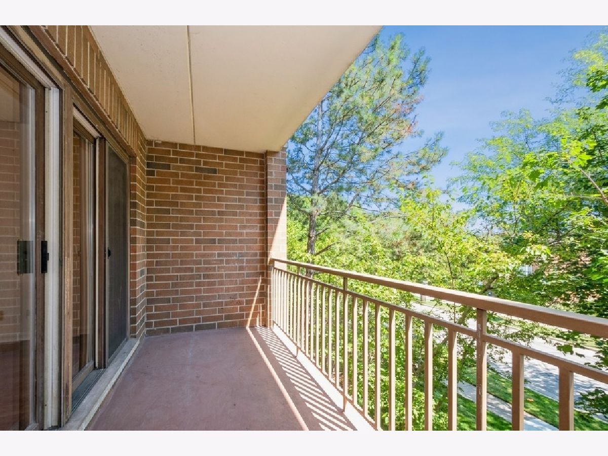
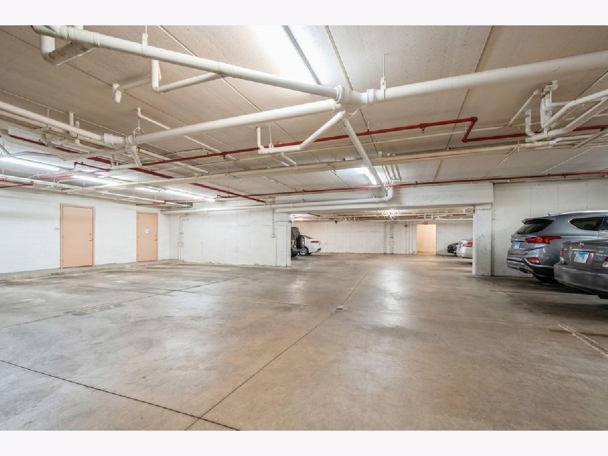
Room Specifics
Total Bedrooms: 3
Bedrooms Above Ground: 3
Bedrooms Below Ground: 0
Dimensions: —
Floor Type: Wood Laminate
Dimensions: —
Floor Type: Wood Laminate
Full Bathrooms: 2
Bathroom Amenities: —
Bathroom in Basement: 0
Rooms: Balcony/Porch/Lanai
Basement Description: None
Other Specifics
| 1 | |
| — | |
| — | |
| — | |
| — | |
| COMMON | |
| — | |
| Full | |
| Wood Laminate Floors, Storage, Walk-In Closet(s), Open Floorplan, Dining Combo, Lobby | |
| Range, Microwave, Dishwasher, Refrigerator, Washer, Dryer, Disposal | |
| Not in DB | |
| — | |
| — | |
| — | |
| — |
Tax History
| Year | Property Taxes |
|---|---|
| 2021 | $5,868 |
Contact Agent
Nearby Similar Homes
Nearby Sold Comparables
Contact Agent
Listing Provided By
@properties


