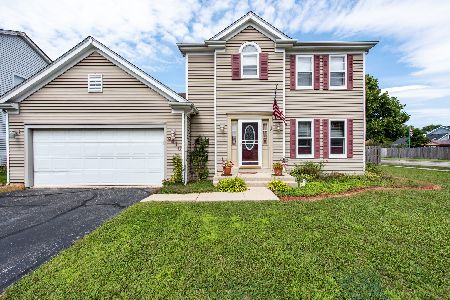9224 74th Place, Kenosha, Wisconsin 53142
$250,000
|
Sold
|
|
| Status: | Closed |
| Sqft: | 1,793 |
| Cost/Sqft: | $134 |
| Beds: | 3 |
| Baths: | 3 |
| Year Built: | 1990 |
| Property Taxes: | $4,325 |
| Days On Market: | 2489 |
| Lot Size: | 0,20 |
Description
Gorgeous 2 Story White Caps Home in Pristine Condition! Perfectly located with easy access for commuters & to Kenosha shopping, restaurants & conveniences. Cul-de-sac street leads to NEW extra wide concrete drive for plenty of guest parking. Brick front exterior shouts Welcome Home! Inside to gleaming maple hardwood flooring and fresh paint. Main level has easy floor plan with living room, dining, kitchen & powder room. Use it as laid out or opt for separate family room that cozies up to warm gas fireplace. Kitchen w/stainless appliance package, island for extra prep space, and sliding doors to large concrete patio for seamless entertaining. Fully fenced yard for kids or dogs too! Back in and upstairs to convenient second floor laundry, 3 bedrooms & shared full bath. Master has 2 closets plus extra sink for the morning hustle. There's more! Fin Basement plus NEW 2nd full bath w/gorgeous tile work & walk in shower! Multiple Offers Received - Highest & Best being presented Sunday 2pm
Property Specifics
| Single Family | |
| — | |
| Colonial | |
| 1990 | |
| Full | |
| — | |
| No | |
| 0.2 |
| Other | |
| White Caps | |
| 59 / Annual | |
| Other | |
| Public | |
| Public Sewer | |
| 10356902 | |
| 0312205400010 |
Nearby Schools
| NAME: | DISTRICT: | DISTANCE: | |
|---|---|---|---|
|
Grade School
Nash |
— | ||
|
Middle School
Mahone |
Not in DB | ||
|
High School
Indian Trail Hs & Academy |
Not in DB | ||
Property History
| DATE: | EVENT: | PRICE: | SOURCE: |
|---|---|---|---|
| 21 Jun, 2019 | Sold | $250,000 | MRED MLS |
| 28 Apr, 2019 | Under contract | $239,900 | MRED MLS |
| 25 Apr, 2019 | Listed for sale | $239,900 | MRED MLS |
Room Specifics
Total Bedrooms: 3
Bedrooms Above Ground: 3
Bedrooms Below Ground: 0
Dimensions: —
Floor Type: Carpet
Dimensions: —
Floor Type: Carpet
Full Bathrooms: 3
Bathroom Amenities: —
Bathroom in Basement: 1
Rooms: Recreation Room,Den
Basement Description: Finished
Other Specifics
| 2 | |
| Concrete Perimeter | |
| Concrete | |
| Patio | |
| Fenced Yard | |
| 60X141X60X143 | |
| — | |
| — | |
| Hardwood Floors, Second Floor Laundry | |
| Range, Microwave, Dishwasher, Refrigerator | |
| Not in DB | |
| — | |
| — | |
| — | |
| Gas Log, Gas Starter |
Tax History
| Year | Property Taxes |
|---|---|
| 2019 | $4,325 |
Contact Agent
Nearby Similar Homes
Nearby Sold Comparables
Contact Agent
Listing Provided By
RE/MAX Showcase




