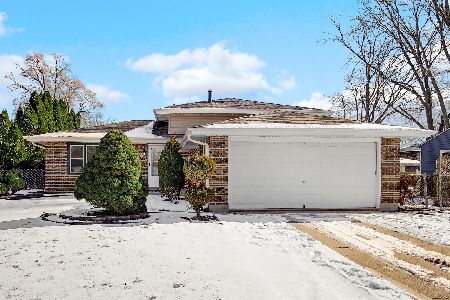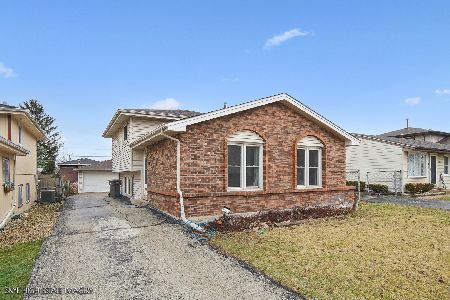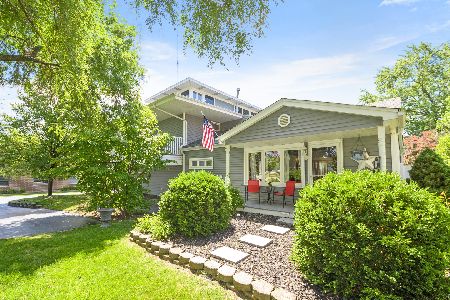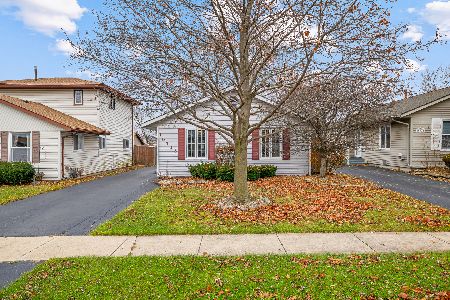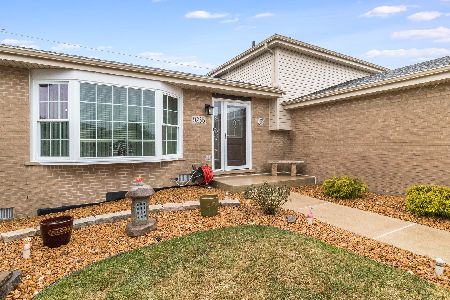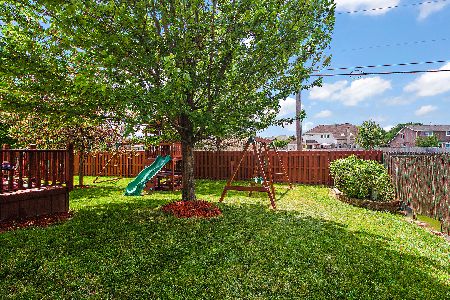9225 Thornwood Drive, Tinley Park, Illinois 60487
$399,900
|
Sold
|
|
| Status: | Closed |
| Sqft: | 3,000 |
| Cost/Sqft: | $133 |
| Beds: | 5 |
| Baths: | 4 |
| Year Built: | 1993 |
| Property Taxes: | $9,781 |
| Days On Market: | 4332 |
| Lot Size: | 0,00 |
Description
LARGE 2 STORY HOME W LOTS OF UPDATES INCLUDING NEW ROOF,FURNACES & AC.THIS HOME FEATURES 5 BEDRMS W RELATED LIVING IN LOWER LEVEL W SEPERATE ENTRANCE.HUGE KITCHEN W NEW APPLIACES, GRANITE TOPS.NICE FAMILY ROOM W FIREPLACE INSERT. 3 SEASON ROOM OUT TO PARK LIKE YARD W POOL.NICE MASTER BEDRM W GLAMOUR BATH & HUGE WALKIN CLOSET.FULL FINISHED BASEMENT.LOTS OF ROOM HERE FOR THE LARGE FAMILY.WALK TO GREAT HIGH SCHOOL!
Property Specifics
| Single Family | |
| — | |
| — | |
| 1993 | |
| Full | |
| — | |
| No | |
| — |
| Cook | |
| Timbers Edge | |
| 0 / Not Applicable | |
| None | |
| Lake Michigan,Public | |
| Public Sewer, Sewer-Storm | |
| 08553784 | |
| 27273120110000 |
Nearby Schools
| NAME: | DISTRICT: | DISTANCE: | |
|---|---|---|---|
|
Grade School
Christa Mcauliffe School |
140 | — | |
|
Middle School
Prairie View Middle School |
140 | Not in DB | |
|
High School
Victor J Andrew High School |
230 | Not in DB | |
Property History
| DATE: | EVENT: | PRICE: | SOURCE: |
|---|---|---|---|
| 27 Jun, 2014 | Sold | $399,900 | MRED MLS |
| 4 May, 2014 | Under contract | $399,900 | MRED MLS |
| — | Last price change | $409,900 | MRED MLS |
| 10 Mar, 2014 | Listed for sale | $419,900 | MRED MLS |
Room Specifics
Total Bedrooms: 5
Bedrooms Above Ground: 5
Bedrooms Below Ground: 0
Dimensions: —
Floor Type: Carpet
Dimensions: —
Floor Type: Wood Laminate
Dimensions: —
Floor Type: Wood Laminate
Dimensions: —
Floor Type: —
Full Bathrooms: 4
Bathroom Amenities: Whirlpool,Separate Shower
Bathroom in Basement: 1
Rooms: Kitchen,Bedroom 5,Exercise Room,Office,Recreation Room,Sun Room,Walk In Closet
Basement Description: Finished,Sub-Basement,Exterior Access
Other Specifics
| 3 | |
| Concrete Perimeter | |
| Concrete | |
| Patio, Above Ground Pool | |
| Fenced Yard,Landscaped | |
| 91X133X91X147 | |
| — | |
| Full | |
| Skylight(s), Hardwood Floors, Wood Laminate Floors, In-Law Arrangement, First Floor Laundry | |
| Range, Microwave, Dishwasher, Refrigerator, Washer, Dryer, Stainless Steel Appliance(s) | |
| Not in DB | |
| Sidewalks, Street Lights, Street Paved | |
| — | |
| — | |
| Gas Log, Gas Starter, Heatilator |
Tax History
| Year | Property Taxes |
|---|---|
| 2014 | $9,781 |
Contact Agent
Nearby Similar Homes
Nearby Sold Comparables
Contact Agent
Listing Provided By
RE/MAX Synergy


