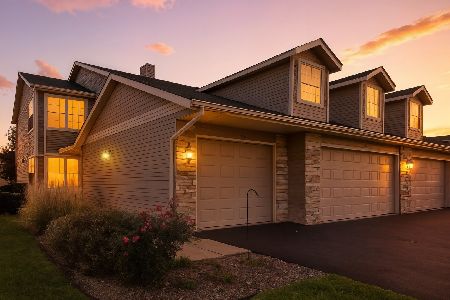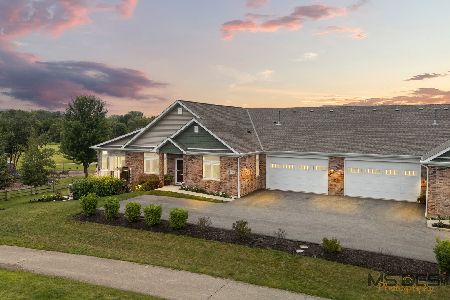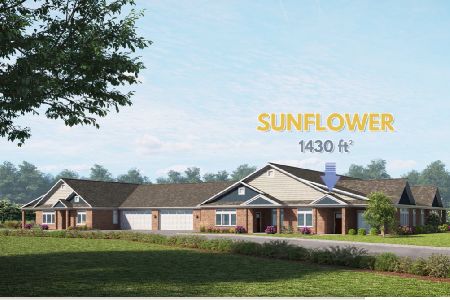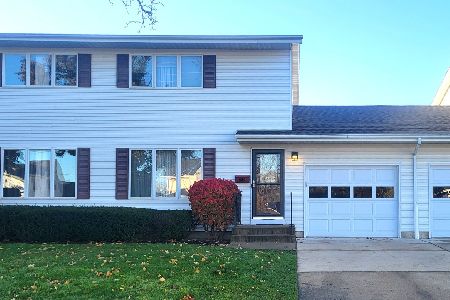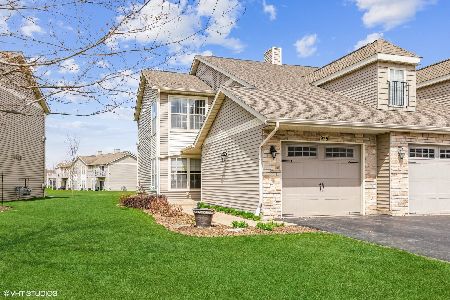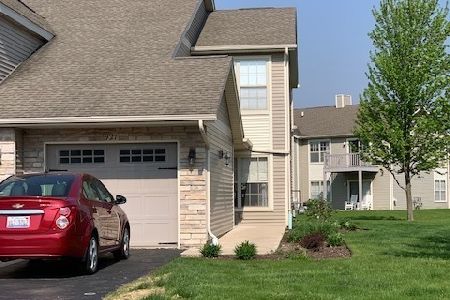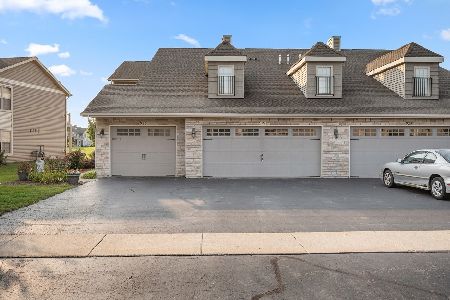923 Buckingham Drive, Sycamore, Illinois 60178
$126,250
|
Sold
|
|
| Status: | Closed |
| Sqft: | 1,368 |
| Cost/Sqft: | $95 |
| Beds: | 2 |
| Baths: | 2 |
| Year Built: | 2006 |
| Property Taxes: | $3,267 |
| Days On Market: | 2791 |
| Lot Size: | 0,00 |
Description
Natural light fills this richly colored space, highlighting the height of the ceiling in the combined living and dining room. Spend quality time entertaining guests or keep a close eye on family playing in the spacious open floor plan complete with a breakfast bar off the kitchen, perfect for Sunday morning pancakes. Follow those pancakes with a hot cup of coffee enjoyed on the balcony. The gas log fireplace offers a cozy spot on chilly winter evenings. Gorgeous designer wallpaper covers an accent wall in the spacious master bedroom with attached bath. Plenty of closet storage space to organize and house all your belongings. Homeownership awaits you in this 2 bedroom, 2 bathroom end-unit penthouse. Close to schools, parks, shopping, restaurants, and beautiful downtown Sycamore. Add your own touch to this space and make it yours! This well cared for home was photographed prior to tenant occupancy to preserve tenant privacy.
Property Specifics
| Condos/Townhomes | |
| 2 | |
| — | |
| 2006 | |
| None | |
| — | |
| No | |
| — |
| De Kalb | |
| River Edge | |
| 324 / Quarterly | |
| Insurance,Exterior Maintenance,Lawn Care,Snow Removal | |
| Public | |
| Public Sewer | |
| 09913193 | |
| 0628353139 |
Property History
| DATE: | EVENT: | PRICE: | SOURCE: |
|---|---|---|---|
| 14 Jun, 2018 | Sold | $126,250 | MRED MLS |
| 9 May, 2018 | Under contract | $130,000 | MRED MLS |
| — | Last price change | $133,000 | MRED MLS |
| 11 Apr, 2018 | Listed for sale | $133,000 | MRED MLS |
| 27 May, 2022 | Sold | $170,000 | MRED MLS |
| 2 May, 2022 | Under contract | $159,900 | MRED MLS |
| 27 Apr, 2022 | Listed for sale | $159,900 | MRED MLS |
Room Specifics
Total Bedrooms: 2
Bedrooms Above Ground: 2
Bedrooms Below Ground: 0
Dimensions: —
Floor Type: Carpet
Full Bathrooms: 2
Bathroom Amenities: —
Bathroom in Basement: 0
Rooms: No additional rooms
Basement Description: None
Other Specifics
| 1 | |
| Concrete Perimeter | |
| Asphalt | |
| Deck, Storms/Screens, End Unit | |
| Common Grounds,Corner Lot,Park Adjacent,Water View | |
| COMMON | |
| — | |
| Full | |
| Vaulted/Cathedral Ceilings, Second Floor Laundry | |
| Range, Microwave, Dishwasher, Refrigerator, Washer, Dryer, Disposal | |
| Not in DB | |
| — | |
| — | |
| Bike Room/Bike Trails | |
| Gas Log |
Tax History
| Year | Property Taxes |
|---|---|
| 2018 | $3,267 |
| 2022 | $4,187 |
Contact Agent
Nearby Similar Homes
Nearby Sold Comparables
Contact Agent
Listing Provided By
Coldwell Banker The Real Estate Group

