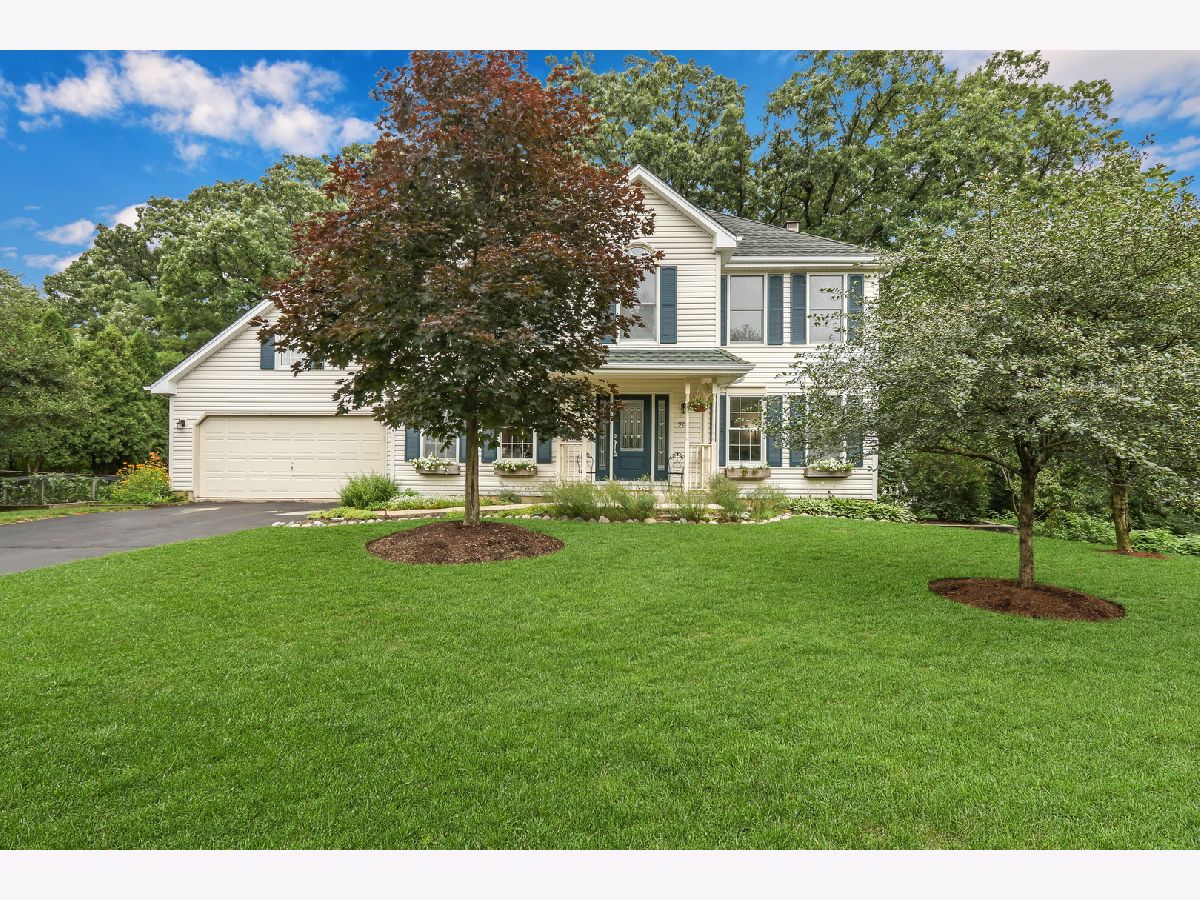923 Linda Drive, Algonquin, Illinois 60102
$337,000
|
Sold
|
|
| Status: | Closed |
| Sqft: | 2,162 |
| Cost/Sqft: | $150 |
| Beds: | 4 |
| Baths: | 3 |
| Year Built: | 1986 |
| Property Taxes: | $7,162 |
| Days On Market: | 1604 |
| Lot Size: | 0,48 |
Description
Nestled beautifully on a mature, wooded lot in a quiet neighborhood, this Alta Vista GEM is an absolute must see! Charming curb appeal invites you in, as you are welcomed into the lovely foyer! With an open & flowing floor plan and plenty of living space, this home is just PERFECT for the whole family! GLORIOUS Natural Light beams in through large windows! Relax in the formal Living Room or host your next get together in the adjacent dining room! Cozy up by the LOVELY fireplace in the Family Room and marvel in the views of the INCREDIBLE outdoor oasis! The lovely eat-in kitchen is the true HEART of the home. Loads of dark wooden cabinetry are complemented by neutral countertops, a tile backsplash and a FABULOUS breakfast nook-just PERFECT for a quick bite to eat or your morning cup of coffee! Step outside to enjoy the absolutely DREAMY backyard retreat including a HUGE deck and meticulously maintained yard with towering trees! Main level half bath & laundry room are super convenient! As you head upstairs, you will LOVE the private Master Suite which boasts a spacious bedroom and beautiful en-suite! Two more super spacious bedrooms, an easily convertible 4th bedroom and full bath complete the upstairs of this beauty! Large English basement offers incredible potential living space and is just full of possibilities! Come check it out today-WELCOME HOME! Walking distance to the elementary and middle schools, park and pool!!! Home has been freshly painted and a NEW Stainless Steel gas range and hood have just been added. ~Multiple offers have been received. Highest and best DUE by Sunday 9/19/21 by 1 PM. Thanks!!! ~
Property Specifics
| Single Family | |
| — | |
| Colonial | |
| 1986 | |
| Full | |
| — | |
| No | |
| 0.48 |
| Mc Henry | |
| Alta Vista | |
| 0 / Not Applicable | |
| None | |
| Public | |
| Public Sewer | |
| 11216228 | |
| 1934478010 |
Nearby Schools
| NAME: | DISTRICT: | DISTANCE: | |
|---|---|---|---|
|
Grade School
Eastview Elementary School |
300 | — | |
|
Middle School
Algonquin Middle School |
300 | Not in DB | |
|
High School
Dundee-crown High School |
300 | Not in DB | |
Property History
| DATE: | EVENT: | PRICE: | SOURCE: |
|---|---|---|---|
| 22 Oct, 2021 | Sold | $337,000 | MRED MLS |
| 20 Sep, 2021 | Under contract | $324,900 | MRED MLS |
| 11 Sep, 2021 | Listed for sale | $324,900 | MRED MLS |










































Room Specifics
Total Bedrooms: 4
Bedrooms Above Ground: 4
Bedrooms Below Ground: 0
Dimensions: —
Floor Type: Carpet
Dimensions: —
Floor Type: Carpet
Dimensions: —
Floor Type: Carpet
Full Bathrooms: 3
Bathroom Amenities: Double Sink
Bathroom in Basement: 0
Rooms: No additional rooms
Basement Description: Unfinished
Other Specifics
| 2 | |
| Concrete Perimeter | |
| Asphalt | |
| Deck | |
| Stream(s),Wooded | |
| 59X30X174X45X91X40X139 | |
| — | |
| Full | |
| Hardwood Floors | |
| Range, Dishwasher, Refrigerator, Washer, Dryer, Disposal | |
| Not in DB | |
| Curbs, Sidewalks, Street Lights, Street Paved | |
| — | |
| — | |
| Wood Burning, Gas Starter |
Tax History
| Year | Property Taxes |
|---|---|
| 2021 | $7,162 |
Contact Agent
Nearby Similar Homes
Nearby Sold Comparables
Contact Agent
Listing Provided By
Keller Williams North Shore West








