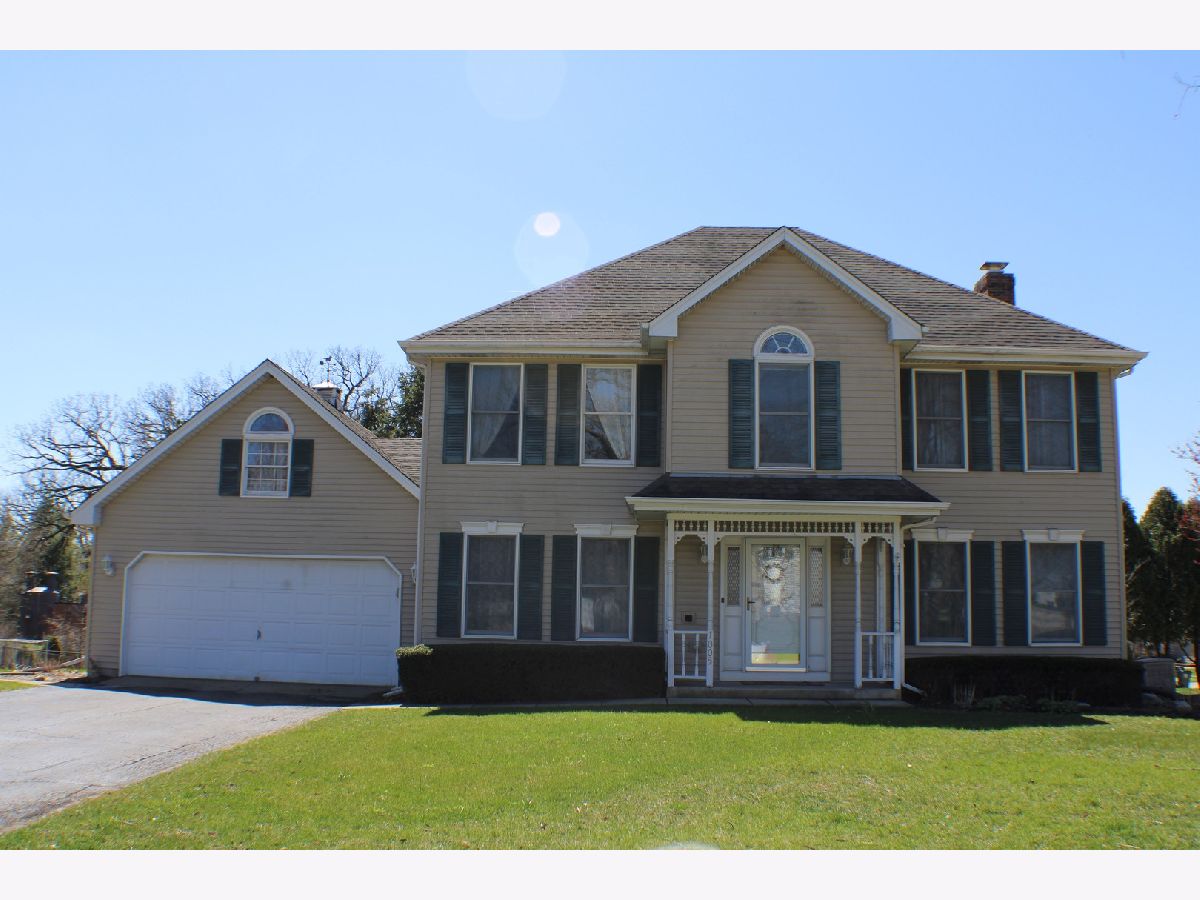1005 Helen Drive, Algonquin, Illinois 60102
$345,000
|
Sold
|
|
| Status: | Closed |
| Sqft: | 2,162 |
| Cost/Sqft: | $160 |
| Beds: | 4 |
| Baths: | 3 |
| Year Built: | 1985 |
| Property Taxes: | $7,635 |
| Days On Market: | 1354 |
| Lot Size: | 0,35 |
Description
Ideal location and Close to Everything with a wonderful rural feel... This Victorian Estate model 2 Story home located in the peaceful and coveted Alta Vista Subdivision. Walking distance to: K-8th Grade schools, Parks, Tennis courts, Baseball & Soccer fields, Community Pool, Library, and a few blocks from IL Prairie Bike path to adventure up through Crystal Lake to the Wisconsin Line, and down through West Dundee to St. Charles. Home offers 4 large bedrooms, 2.5 baths, Large Kitchen with eating area and open floor plan to Family Room with fireplace, Finished Basement with Rec Room, Office And Workshop, Formal Living and Dining Rooms, 3 Season Room is great for entertaining and movie nights, Large Concrete patio to enjoy natural setting, grilling and entertaining friends, 2 car garage, and sits on a large private corner lot. All this with great access to shopping, dining and more. Easy access to Rt 62, Rt 25, Rt 31, Randall Road corridor and minutes to I90. As Is Condition
Property Specifics
| Single Family | |
| — | |
| — | |
| 1985 | |
| — | |
| VICTORIAN ESTATE | |
| No | |
| 0.35 |
| Mc Henry | |
| Alta Vista | |
| 0 / Not Applicable | |
| — | |
| — | |
| — | |
| 11408885 | |
| 1934478012 |
Nearby Schools
| NAME: | DISTRICT: | DISTANCE: | |
|---|---|---|---|
|
Grade School
Eastview Elementary School |
300 | — | |
|
Middle School
Algonquin Middle School |
300 | Not in DB | |
|
High School
Dundee-crown High School |
300 | Not in DB | |
Property History
| DATE: | EVENT: | PRICE: | SOURCE: |
|---|---|---|---|
| 20 Jul, 2022 | Sold | $345,000 | MRED MLS |
| 26 May, 2022 | Under contract | $345,000 | MRED MLS |
| 19 May, 2022 | Listed for sale | $345,000 | MRED MLS |




















































Room Specifics
Total Bedrooms: 4
Bedrooms Above Ground: 4
Bedrooms Below Ground: 0
Dimensions: —
Floor Type: —
Dimensions: —
Floor Type: —
Dimensions: —
Floor Type: —
Full Bathrooms: 3
Bathroom Amenities: —
Bathroom in Basement: 0
Rooms: —
Basement Description: Finished
Other Specifics
| 2 | |
| — | |
| Asphalt | |
| — | |
| — | |
| 15443 | |
| Pull Down Stair | |
| — | |
| — | |
| — | |
| Not in DB | |
| — | |
| — | |
| — | |
| — |
Tax History
| Year | Property Taxes |
|---|---|
| 2022 | $7,635 |
Contact Agent
Nearby Similar Homes
Nearby Sold Comparables
Contact Agent
Listing Provided By
Five Star Realty, Inc









