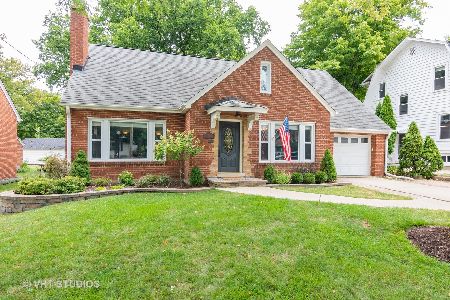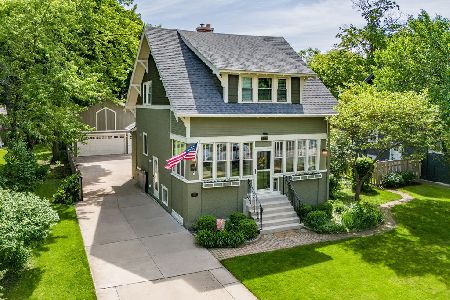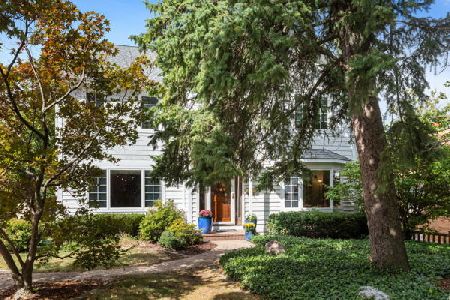923 Main Street, Wheaton, Illinois 60187
$360,000
|
Sold
|
|
| Status: | Closed |
| Sqft: | 1,830 |
| Cost/Sqft: | $202 |
| Beds: | 4 |
| Baths: | 2 |
| Year Built: | 1948 |
| Property Taxes: | $8,787 |
| Days On Market: | 4867 |
| Lot Size: | 0,23 |
Description
Pottery Barn chic brick Cape Cod in the Heart of Whtn! Arched doorways. Updated baths & gourmet cooks kitchen w/Custom maple cabinets, S/S App, Eat-In, Butler/Wine nook. NEWER roof, gutters, HVAC, windows, doors & electric! Finishd bsmt, built in shelving, media room, laundry/wrkrm. Yard w/mature trees & landscape + deck.New paint in today's colors!Walk to park,pool,tennis,town,restaurants,shops,train station,schools
Property Specifics
| Single Family | |
| — | |
| Cape Cod | |
| 1948 | |
| Full | |
| — | |
| No | |
| 0.23 |
| Du Page | |
| — | |
| 0 / Not Applicable | |
| None | |
| Lake Michigan | |
| Public Sewer | |
| 08166439 | |
| 0509323002 |
Nearby Schools
| NAME: | DISTRICT: | DISTANCE: | |
|---|---|---|---|
|
Grade School
Longfellow Elementary School |
200 | — | |
|
Middle School
Franklin Middle School |
200 | Not in DB | |
|
High School
Wheaton North High School |
200 | Not in DB | |
Property History
| DATE: | EVENT: | PRICE: | SOURCE: |
|---|---|---|---|
| 12 Apr, 2013 | Sold | $360,000 | MRED MLS |
| 17 Feb, 2013 | Under contract | $369,000 | MRED MLS |
| — | Last price change | $379,000 | MRED MLS |
| 25 Sep, 2012 | Listed for sale | $389,000 | MRED MLS |
| 30 Oct, 2020 | Sold | $435,000 | MRED MLS |
| 22 Sep, 2020 | Under contract | $449,000 | MRED MLS |
| 11 Sep, 2020 | Listed for sale | $459,000 | MRED MLS |
Room Specifics
Total Bedrooms: 4
Bedrooms Above Ground: 4
Bedrooms Below Ground: 0
Dimensions: —
Floor Type: Carpet
Dimensions: —
Floor Type: Carpet
Dimensions: —
Floor Type: Hardwood
Full Bathrooms: 2
Bathroom Amenities: Whirlpool
Bathroom in Basement: 0
Rooms: Breakfast Room,Loft,Media Room,Recreation Room
Basement Description: Partially Finished,Exterior Access
Other Specifics
| 1 | |
| Concrete Perimeter | |
| Brick,Concrete | |
| Deck | |
| Fenced Yard,Landscaped | |
| 60X163 | |
| Unfinished | |
| None | |
| Skylight(s), Hardwood Floors, First Floor Full Bath | |
| Range, Microwave, Dishwasher, Refrigerator, Disposal, Stainless Steel Appliance(s) | |
| Not in DB | |
| Sidewalks, Street Lights, Street Paved | |
| — | |
| — | |
| Wood Burning |
Tax History
| Year | Property Taxes |
|---|---|
| 2013 | $8,787 |
| 2020 | $9,848 |
Contact Agent
Nearby Similar Homes
Contact Agent
Listing Provided By
Coldwell Banker Residential











