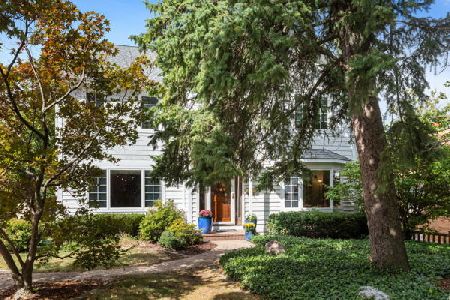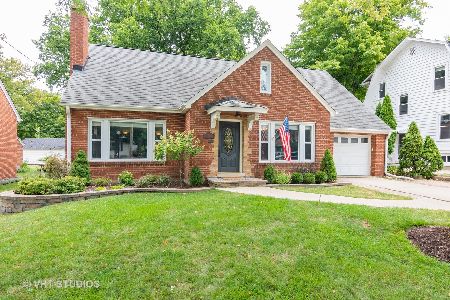928 Cross Street, Wheaton, Illinois 60187
$510,000
|
Sold
|
|
| Status: | Closed |
| Sqft: | 2,625 |
| Cost/Sqft: | $202 |
| Beds: | 4 |
| Baths: | 3 |
| Year Built: | 1923 |
| Property Taxes: | $10,930 |
| Days On Market: | 2865 |
| Lot Size: | 0,23 |
Description
Premier location and wonderful condition. Enjoy all the fun in down town and north side Wheaton in this large charmer within blocks to train, parks, shops and restaurants. Wonderful open layout includes, large living, dining and family rooms, eat in kitchen, four bedrooms, loft, master suite with huge closets and large private bath. Classic wood work throughout and built in curios. Finished basement with rec room, laundry room, tons of storage and office area. Windows replaced. Newer HVAC, plumbing and electric. Beautiful hardwood floors, custom tall kitchen cabinetry and pantry shelving. Lovely porch overlooks huge yard with oversized two car garage. This home has a winning combination of many newer amenities, beautiful character and ideal location!
Property Specifics
| Single Family | |
| — | |
| Colonial | |
| 1923 | |
| Full | |
| — | |
| No | |
| 0.23 |
| Du Page | |
| — | |
| 0 / Not Applicable | |
| None | |
| Lake Michigan | |
| Public Sewer, Sewer-Storm | |
| 09889902 | |
| 0509323007 |
Nearby Schools
| NAME: | DISTRICT: | DISTANCE: | |
|---|---|---|---|
|
Grade School
Hawthorne Elementary School |
200 | — | |
|
Middle School
Franklin Middle School |
200 | Not in DB | |
|
High School
Wheaton North High School |
200 | Not in DB | |
Property History
| DATE: | EVENT: | PRICE: | SOURCE: |
|---|---|---|---|
| 8 Jun, 2018 | Sold | $510,000 | MRED MLS |
| 4 Apr, 2018 | Under contract | $529,900 | MRED MLS |
| 20 Mar, 2018 | Listed for sale | $529,900 | MRED MLS |
Room Specifics
Total Bedrooms: 4
Bedrooms Above Ground: 4
Bedrooms Below Ground: 0
Dimensions: —
Floor Type: Hardwood
Dimensions: —
Floor Type: Hardwood
Dimensions: —
Floor Type: Hardwood
Full Bathrooms: 3
Bathroom Amenities: Whirlpool,Separate Shower,Steam Shower
Bathroom in Basement: 0
Rooms: Breakfast Room,Loft,Recreation Room,Utility Room-Lower Level,Workshop,Storage
Basement Description: Partially Finished
Other Specifics
| 2 | |
| — | |
| Concrete | |
| Porch | |
| Corner Lot | |
| 60 X 166 | |
| — | |
| Full | |
| Hardwood Floors, Heated Floors, First Floor Bedroom, First Floor Full Bath | |
| Range, Microwave, Dishwasher, Refrigerator, Washer, Dryer, Disposal, Stainless Steel Appliance(s) | |
| Not in DB | |
| — | |
| — | |
| — | |
| Wood Burning |
Tax History
| Year | Property Taxes |
|---|---|
| 2018 | $10,930 |
Contact Agent
Nearby Similar Homes
Nearby Sold Comparables
Contact Agent
Listing Provided By
Berkshire Hathaway HomeServices KoenigRubloff









