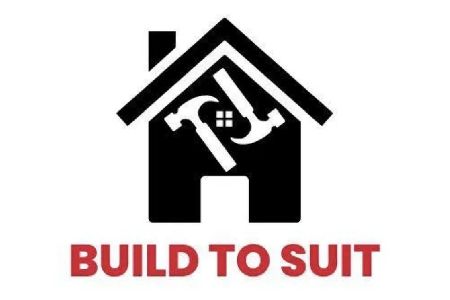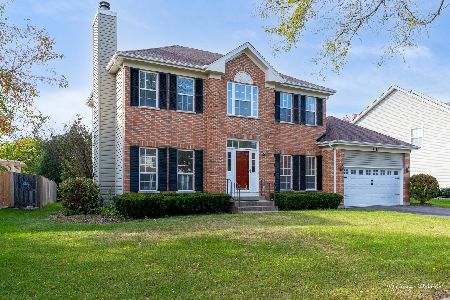9231 Primrose Lane, Fox River Grove, Illinois 60021
$400,000
|
Sold
|
|
| Status: | Closed |
| Sqft: | 2,277 |
| Cost/Sqft: | $176 |
| Beds: | 3 |
| Baths: | 3 |
| Year Built: | 1993 |
| Property Taxes: | $10,522 |
| Days On Market: | 1673 |
| Lot Size: | 0,18 |
Description
** DESIRABLE VICTORIA WOODS SUBDIVISION Conveniently located within 5 Minutes to Rt. 14 with train, shopping and restaurants nearby! Just a short drive or bike ride to Barrington & Cary Downtowns! TERRIFIC BARRINGTON SCHOOLS! Inviting yard offers professional landscaping in front yard and spacious backyard with room to entertain and play! This home is COMPLETELY REDONE in today's modern style! BEAUTIFUL front porch greets you with a two-story foyer and open vaulted living room. Hardwood floors throughout 1st floor and recently painted in 2020! Step into the OPEN Kitchen that Overlooks Family Room & Offers SO MANY UPDATES: white cabinets, granite countertops & backsplash, center island with granite breakfast bar, ALL NEW Stainless Steel Samsung Appliances (Refrigerator & Stove NEW in 2018 & Dishwasher NEW in 2021)! Open family room with brick fireplace, new sliding doors lead to beautiful yard with patio! Second floor offers large LOFT (can easily be converted to a 4th bedroom) that opens to below. Vaulted ceiling in spacious primary bedroom with ceiling fan & large walk-in closet with NEW ELFA custom organizers in 2021! Vaulted master bathroom with skylight offers double sinks, marble floors with wall & shower surround, stand alone whirlpool tub & pendent lights! Hall bathroom remodeled in 2019! Finished basement offers a Matrix Basement Finishing System Done in 2017 with two living spaces (Rec & Game Rooms)! NO need to worry about the mechanicals as everything is NEW or NEWER: Furnace (2014), Humidifier (2018), Central Air (2017), Hot Water Heater (2016), Water Softener (2016)! Two Car Attached Garage with extra storage space and NEWER Garage Door & Garage Door Opener in 2015! You will be glad to make this your new home!
Property Specifics
| Single Family | |
| — | |
| — | |
| 1993 | |
| Partial | |
| WATERFORD | |
| No | |
| 0.18 |
| Mc Henry | |
| Victoria Woods | |
| — / Not Applicable | |
| None | |
| Public | |
| Public Sewer | |
| 11135311 | |
| 1321104010 |
Nearby Schools
| NAME: | DISTRICT: | DISTANCE: | |
|---|---|---|---|
|
Grade School
Countryside Elementary School |
220 | — | |
|
Middle School
Barrington Middle School - Stati |
220 | Not in DB | |
|
High School
Barrington High School |
220 | Not in DB | |
Property History
| DATE: | EVENT: | PRICE: | SOURCE: |
|---|---|---|---|
| 9 Mar, 2012 | Sold | $313,500 | MRED MLS |
| 3 Feb, 2012 | Under contract | $339,900 | MRED MLS |
| — | Last price change | $349,900 | MRED MLS |
| 18 Nov, 2011 | Listed for sale | $349,900 | MRED MLS |
| 9 Sep, 2021 | Sold | $400,000 | MRED MLS |
| 6 Aug, 2021 | Under contract | $399,900 | MRED MLS |
| 24 Jun, 2021 | Listed for sale | $399,900 | MRED MLS |
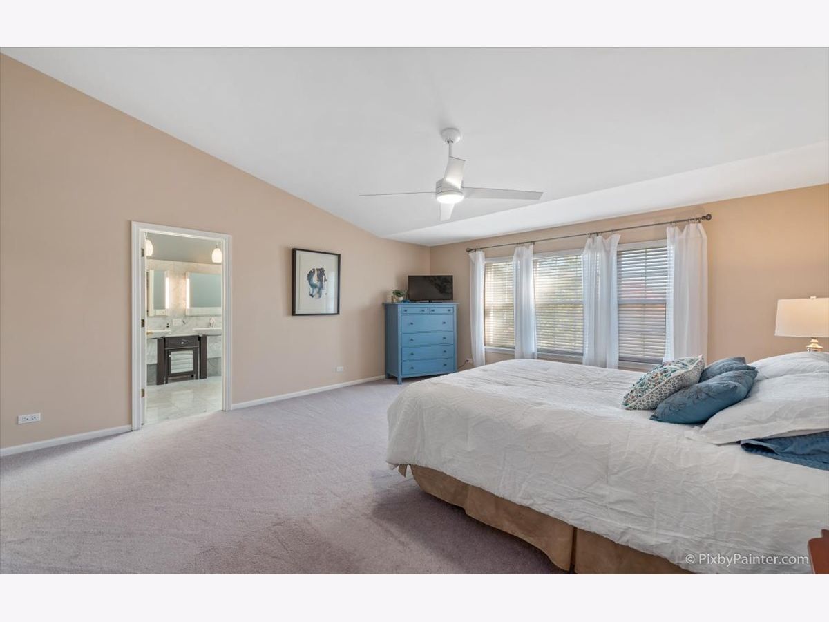














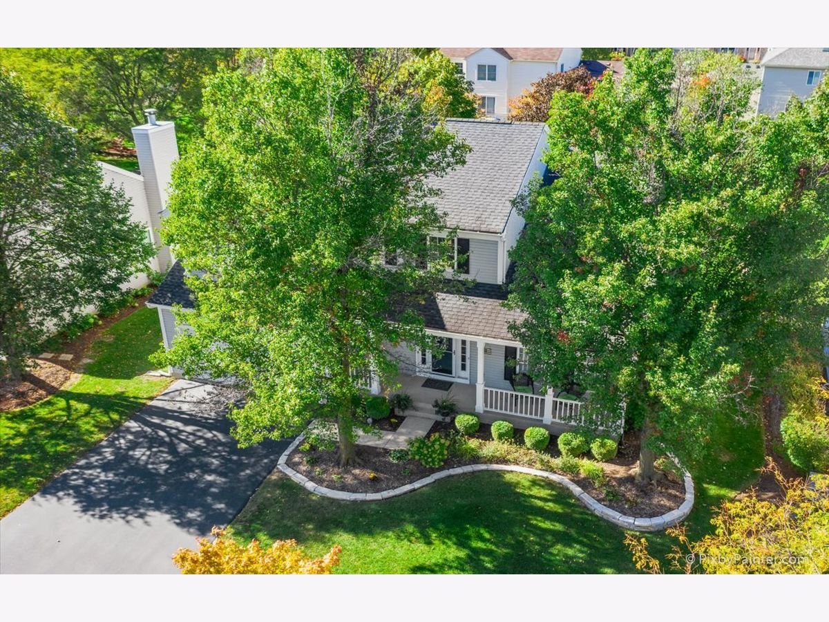







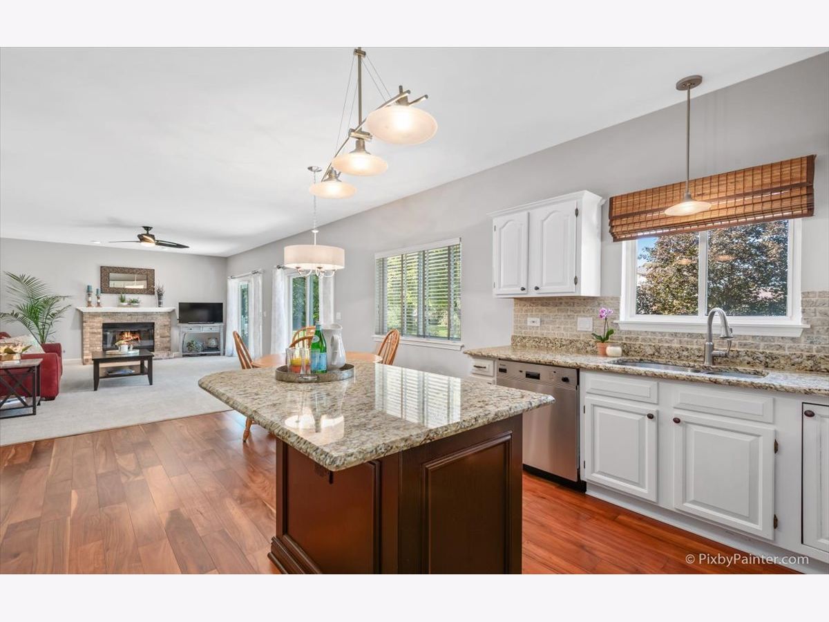



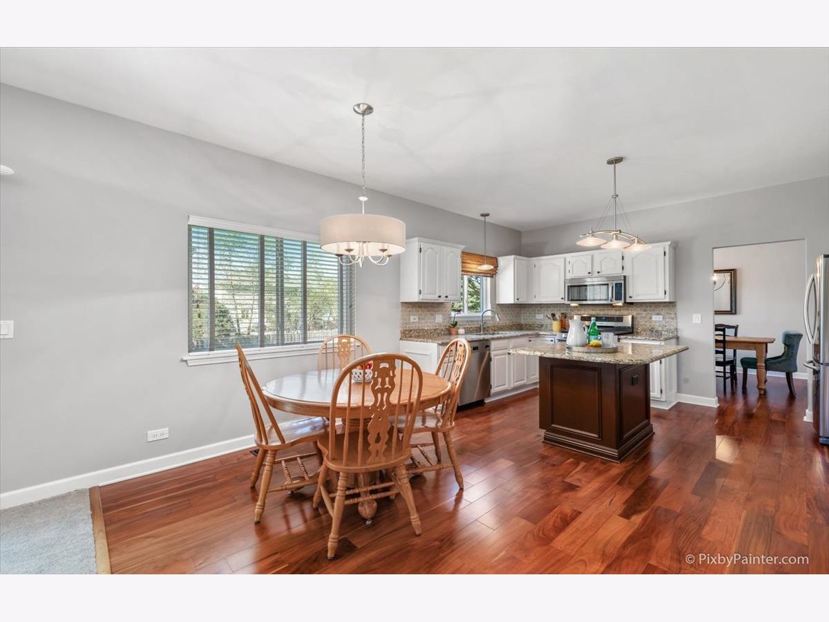





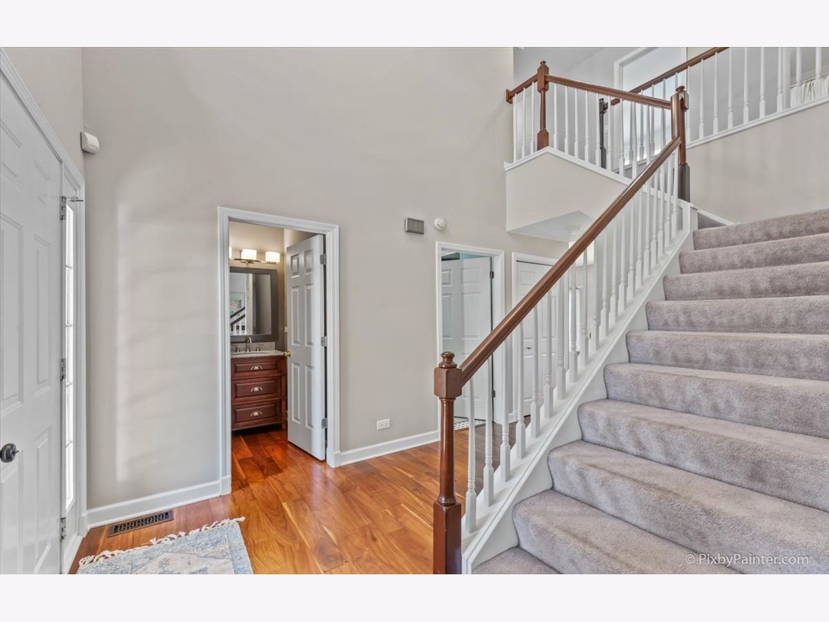

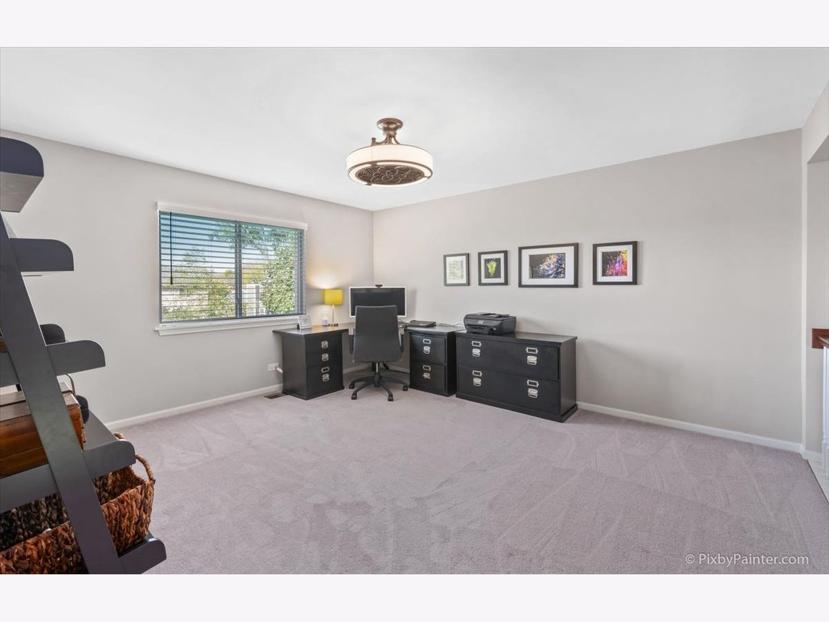
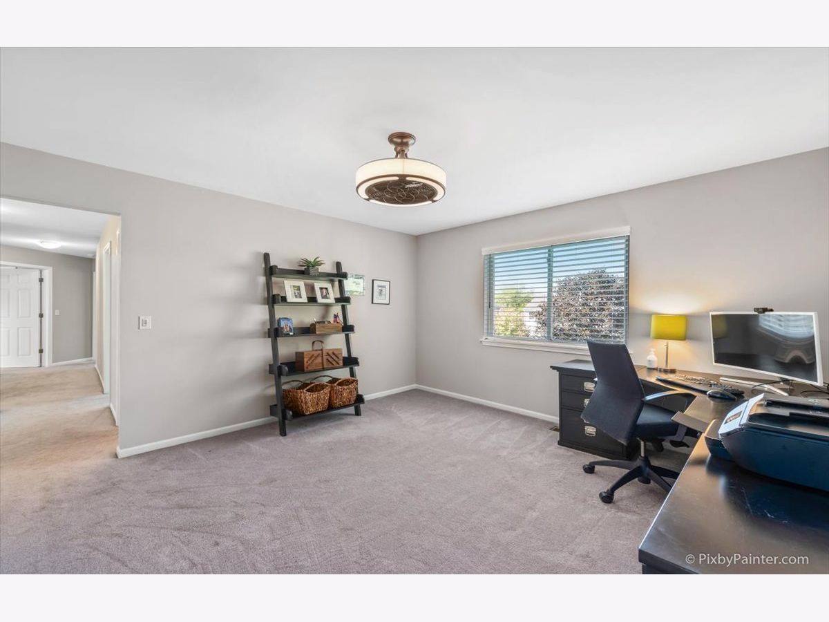










Room Specifics
Total Bedrooms: 3
Bedrooms Above Ground: 3
Bedrooms Below Ground: 0
Dimensions: —
Floor Type: Carpet
Dimensions: —
Floor Type: Carpet
Full Bathrooms: 3
Bathroom Amenities: Whirlpool,Separate Shower,Double Sink
Bathroom in Basement: 0
Rooms: Loft,Foyer,Eating Area
Basement Description: Finished
Other Specifics
| 2 | |
| Concrete Perimeter | |
| Asphalt | |
| Patio, Porch | |
| Landscaped | |
| 71 X 136.66 X 71 X 136.70 | |
| — | |
| Full | |
| Vaulted/Cathedral Ceilings, Skylight(s), Hardwood Floors, First Floor Laundry, Walk-In Closet(s), Ceiling - 9 Foot, Open Floorplan, Granite Counters | |
| Range, Microwave, Dishwasher, Refrigerator, Washer, Dryer, Disposal | |
| Not in DB | |
| Curbs, Sidewalks, Street Lights, Street Paved | |
| — | |
| — | |
| Gas Log, Gas Starter |
Tax History
| Year | Property Taxes |
|---|---|
| 2012 | $7,530 |
| 2021 | $10,522 |
Contact Agent
Nearby Similar Homes
Nearby Sold Comparables
Contact Agent
Listing Provided By
Keller Williams Success Realty


