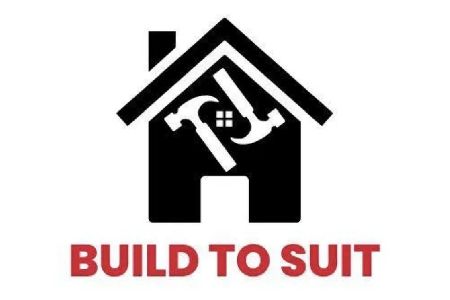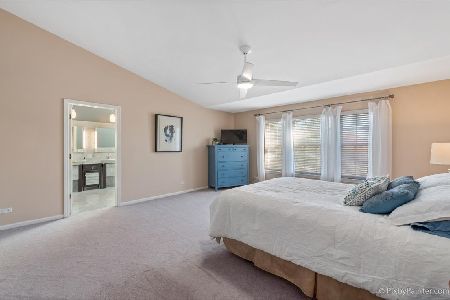9165 Primrose Lane, Fox River Grove, Illinois 60021
$425,000
|
Sold
|
|
| Status: | Closed |
| Sqft: | 2,218 |
| Cost/Sqft: | $189 |
| Beds: | 4 |
| Baths: | 3 |
| Year Built: | 1993 |
| Property Taxes: | $9,165 |
| Days On Market: | 1546 |
| Lot Size: | 0,00 |
Description
Beautiful home in the desirable neighborhood of Victoria Woods. Highly rated Barrington District 220 schools! Wonderfully updated kitchen with white cabinets, quartz countertops and new appliances! New vinyl plank flooring in kitchen! Separate dining room and living room with fire place. Office on 9 ft ceiling main level, and all 3 bathrooms had been beautifully totally updated! Separate shower and tub in master bathroom. Large walk in closet in master bedroom! Freshly painted interior, new light fixtures...Too much to list, clean, bright, and ready for you to move in. Finished basement with plenty of storage space. Roof 2018, driveway 2020, garage door 2018, water heater 2020, water softer 2021 and exterior painted in 2019. Fenced backyard, two sets of sliders leading to a large beautiful deck and back yard for outdoor fun and entertaining. Perfect location, close to Metra train to the city, Good Shepherd Hospital, short distance to shopping in Crystal Lake or Lake Zurich and the restaurants in downtown Barrington. Come see this great home today!
Property Specifics
| Single Family | |
| — | |
| — | |
| 1993 | |
| Full | |
| — | |
| No | |
| — |
| Mc Henry | |
| Victoria Woods | |
| — / Not Applicable | |
| None | |
| Public | |
| — | |
| 11258332 | |
| 2020228017 |
Nearby Schools
| NAME: | DISTRICT: | DISTANCE: | |
|---|---|---|---|
|
Grade School
Countryside Elementary School |
220 | — | |
|
Middle School
Barrington Middle School-station |
220 | Not in DB | |
|
High School
Barrington High School |
220 | Not in DB | |
Property History
| DATE: | EVENT: | PRICE: | SOURCE: |
|---|---|---|---|
| 20 Dec, 2021 | Sold | $425,000 | MRED MLS |
| 8 Nov, 2021 | Under contract | $419,000 | MRED MLS |
| 29 Oct, 2021 | Listed for sale | $419,000 | MRED MLS |
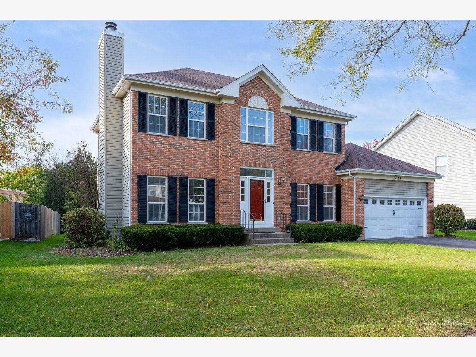
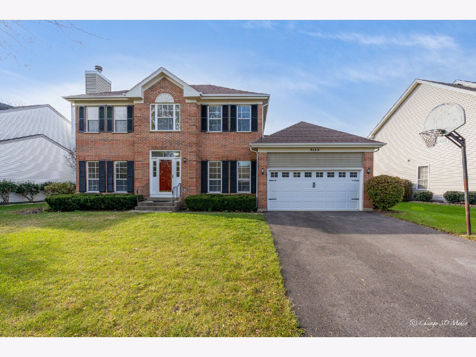
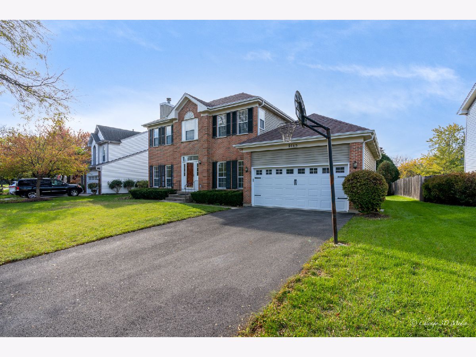
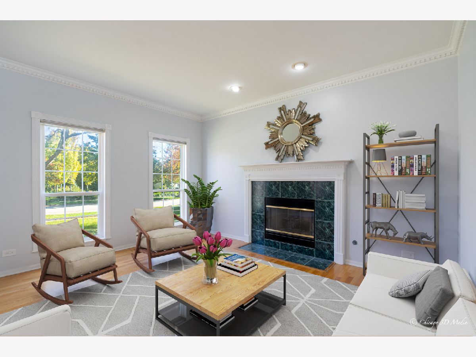
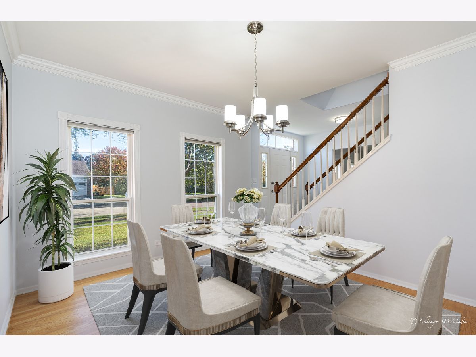
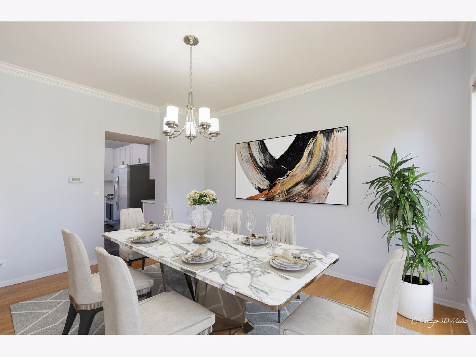
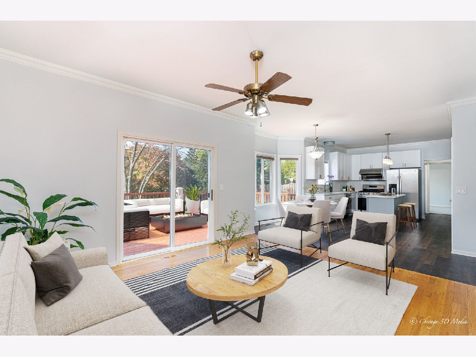
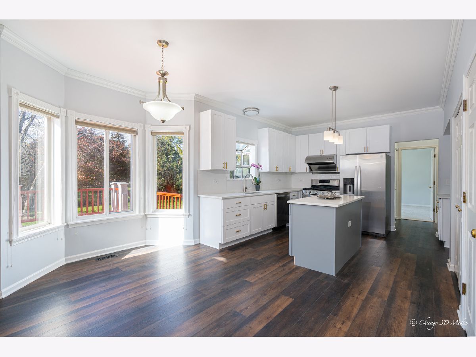
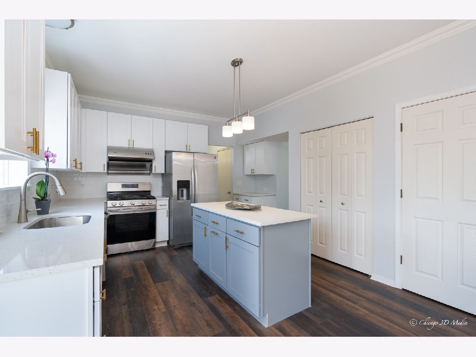
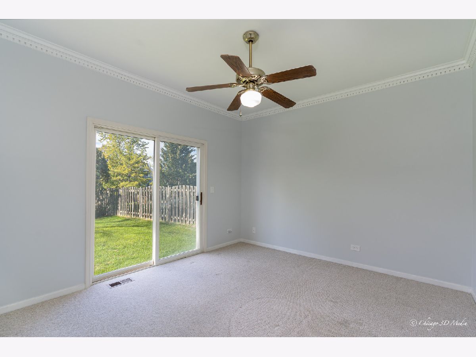
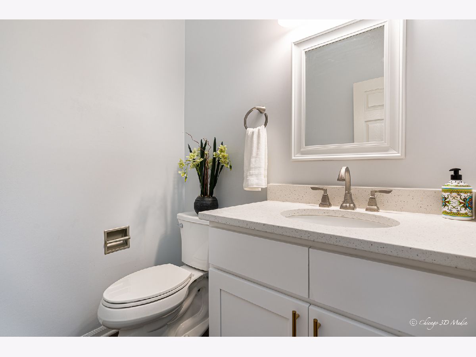
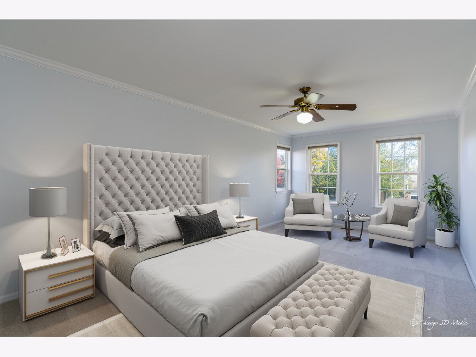
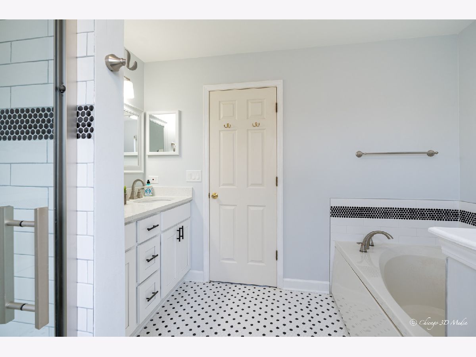
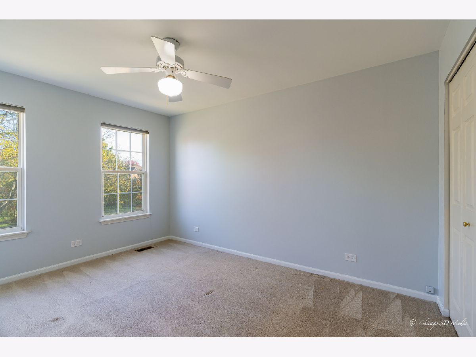
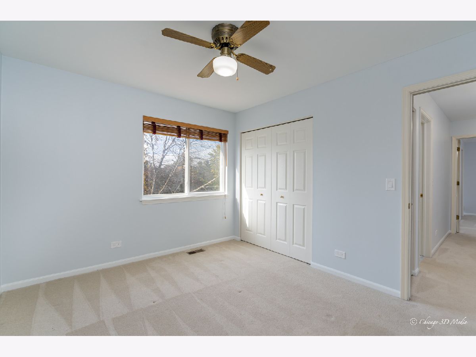
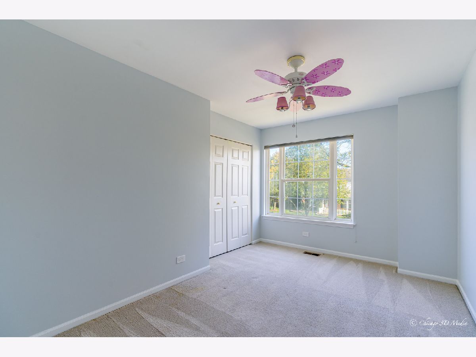
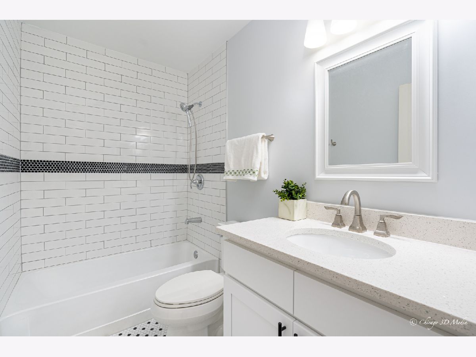
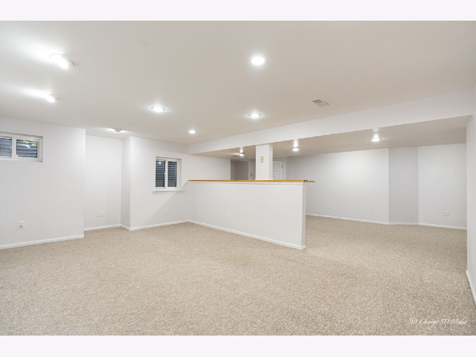
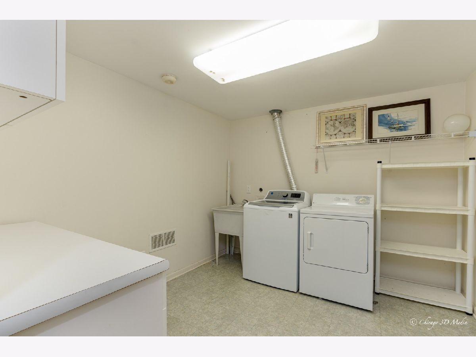
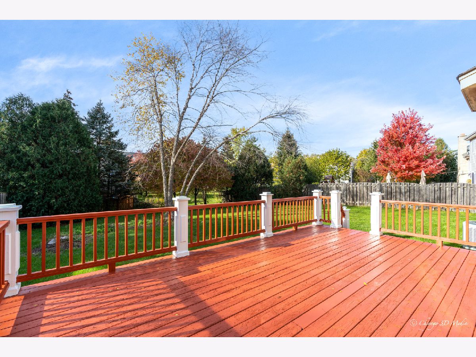
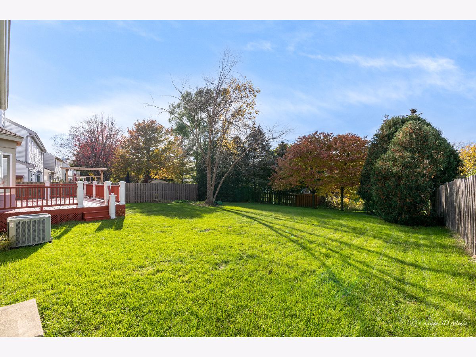
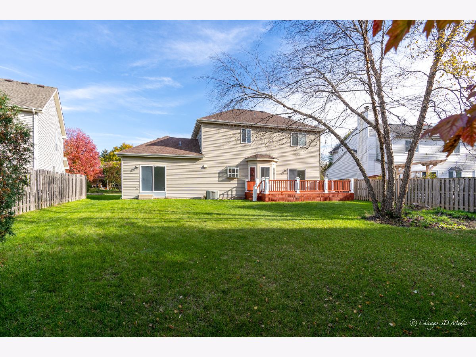
Room Specifics
Total Bedrooms: 4
Bedrooms Above Ground: 4
Bedrooms Below Ground: 0
Dimensions: —
Floor Type: Carpet
Dimensions: —
Floor Type: Carpet
Dimensions: —
Floor Type: Carpet
Full Bathrooms: 3
Bathroom Amenities: Separate Shower,Double Sink,Soaking Tub
Bathroom in Basement: 0
Rooms: Den,Recreation Room,Eating Area,Foyer,Utility Room-Lower Level
Basement Description: Finished,Crawl
Other Specifics
| 2 | |
| — | |
| — | |
| — | |
| — | |
| 82X145 | |
| — | |
| Full | |
| Hardwood Floors, Walk-In Closet(s), Ceiling - 9 Foot, Separate Dining Room | |
| Range, Dishwasher, Refrigerator, Washer, Dryer, Stainless Steel Appliance(s), Range Hood | |
| Not in DB | |
| — | |
| — | |
| — | |
| — |
Tax History
| Year | Property Taxes |
|---|---|
| 2021 | $9,165 |
Contact Agent
Nearby Similar Homes
Nearby Sold Comparables
Contact Agent
Listing Provided By
Hometown Real Estate Group LLC


