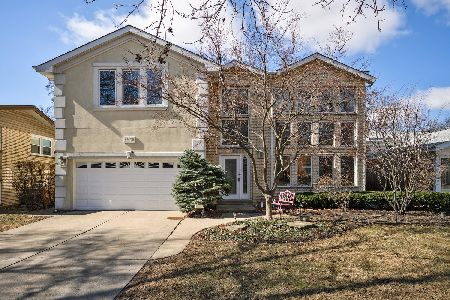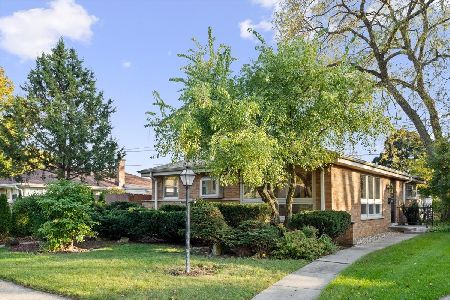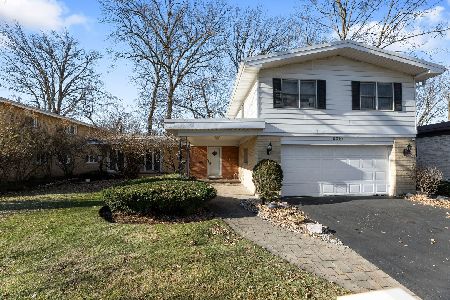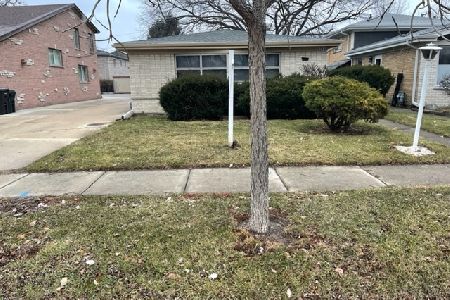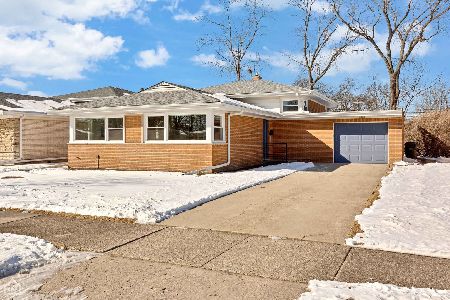9231 Tripp Avenue, Skokie, Illinois 60076
$450,000
|
Sold
|
|
| Status: | Closed |
| Sqft: | 3,448 |
| Cost/Sqft: | $123 |
| Beds: | 3 |
| Baths: | 3 |
| Year Built: | 1956 |
| Property Taxes: | $8,218 |
| Days On Market: | 1122 |
| Lot Size: | 0,00 |
Description
Discover your dream home in the highly sought-after Devonshire neighborhood. Solid brick ranch is situated on double lot with 2.5 car attached garage, concrete driveway, and spacious backyard with concrete patio and gas grill, perfect for play and outdoor entertaining. Large addition to home features enormous eat-in chef's kitchen providing a spacious and functional cooking area. Kitchen boasts stainless steel Sub-Zero fridge, Kitchen Aid double oven, marble back splash, island with gas range, professional Broan hood, and oversized Anderson picture window above sink overlooking backyard. Enjoy bright spacious living room and separate dining room re-carpeted in 2023 with beautiful natural oak floors underneath. Main level also features 3 spacious bedrooms with abundant light and sliding closet doors, 2 full baths with Porcher commode, Hansgrohe and Gerber fixtures, tub, sliding glass doors, and a body spray shower. Massive full basement boasts huge fully finished rec room with wet bar and half bath, 2 workrooms, side by side washer and dryer, extra fridge/freezer, and ADT security system. Tons of closets, including a cedar closet and storage throughout. Electrical panel updated in 2019. New electric service, water meter and central A/C. Steel girder construction. This home has solid structure and exterior brickwork is in excellent condition. Estate sale. Sold as-is. Home is conveniently located near Devonshire Park and Gleiss Park, and is in the highly rated Niles North High School district, rated in the top 4% of public schools in the state. Enjoy quiet living in this wonderful neighborhood community. Don't miss this amazing opportunity!
Property Specifics
| Single Family | |
| — | |
| — | |
| 1956 | |
| — | |
| — | |
| No | |
| — |
| Cook | |
| — | |
| — / Not Applicable | |
| — | |
| — | |
| — | |
| 11712694 | |
| 10152260100000 |
Nearby Schools
| NAME: | DISTRICT: | DISTANCE: | |
|---|---|---|---|
|
Grade School
Devonshire Elementary School |
68 | — | |
|
Middle School
Old Orchard Junior High School |
68 | Not in DB | |
Property History
| DATE: | EVENT: | PRICE: | SOURCE: |
|---|---|---|---|
| 1 Mar, 2023 | Sold | $450,000 | MRED MLS |
| 9 Feb, 2023 | Under contract | $425,000 | MRED MLS |
| 3 Feb, 2023 | Listed for sale | $425,000 | MRED MLS |
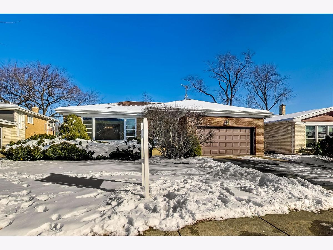
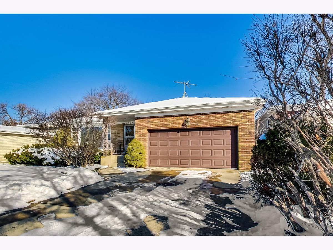
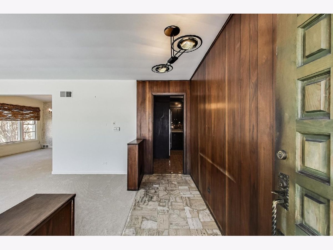
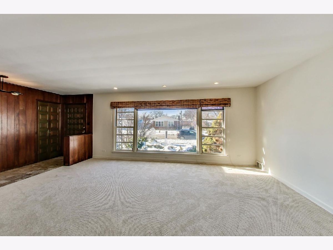
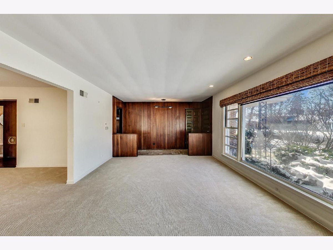
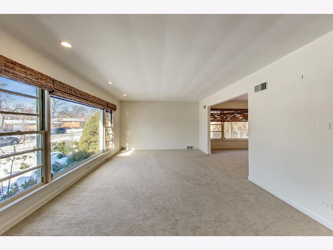
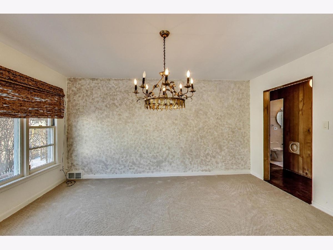
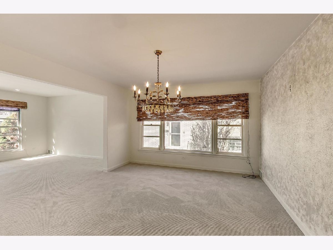
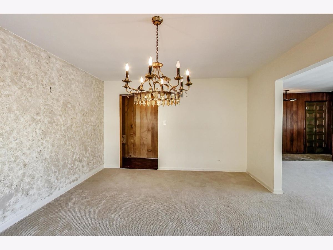
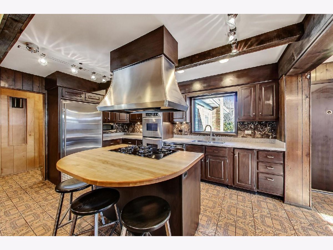
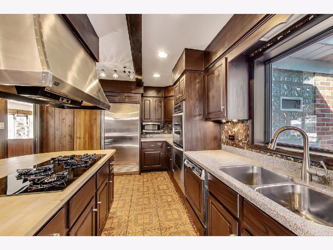
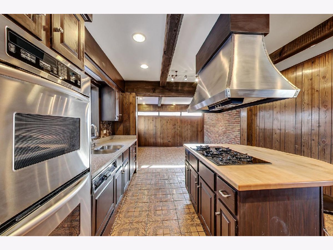
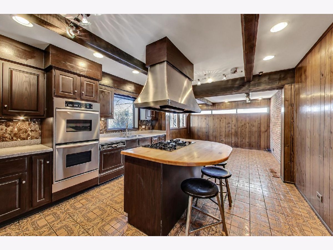
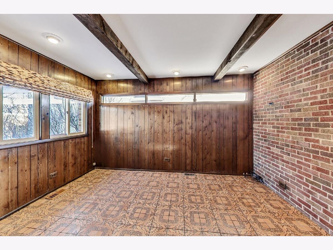
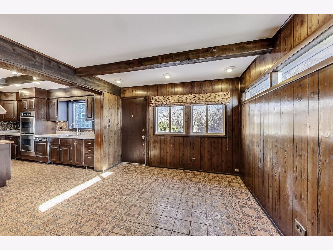
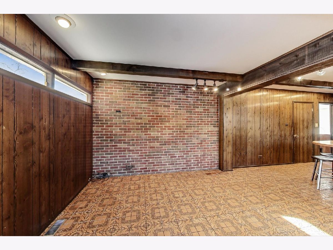
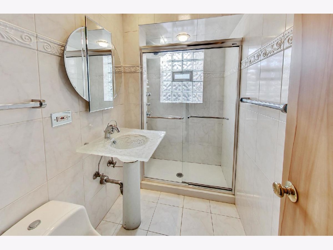
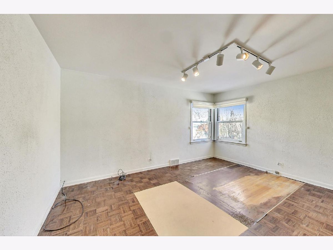
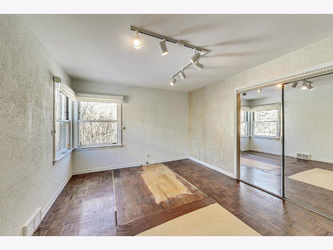
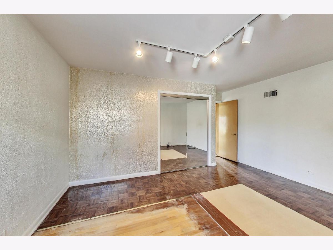
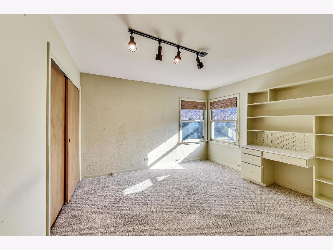
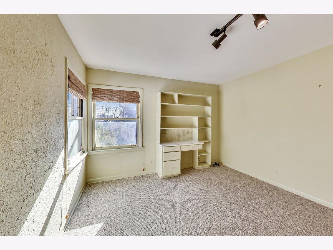
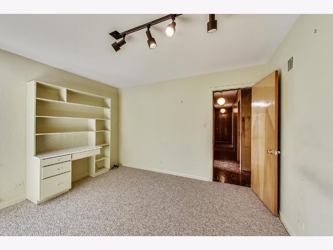
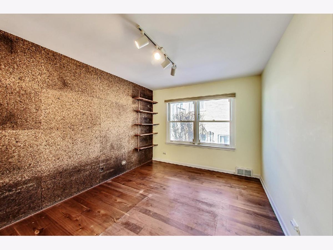
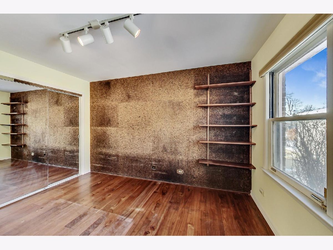
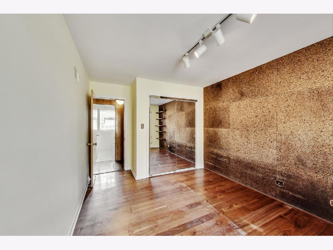
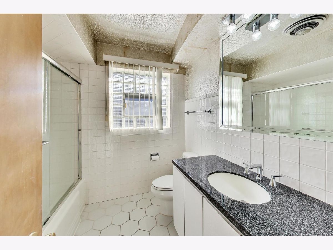
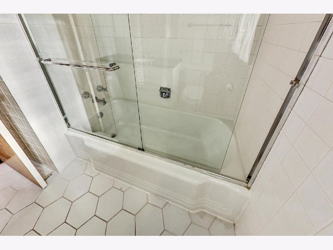
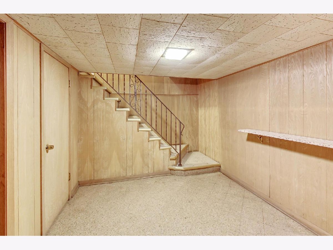
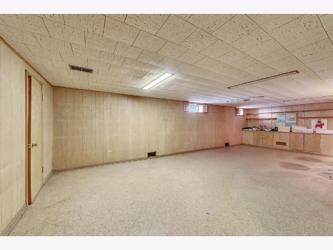
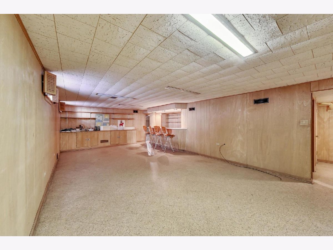
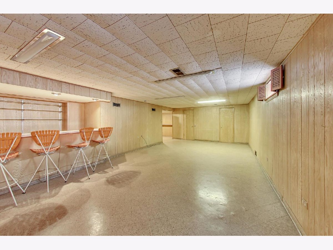
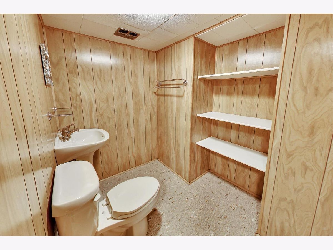
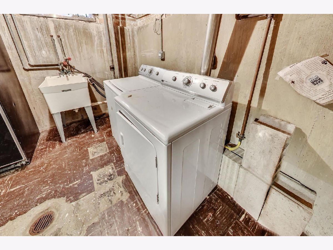
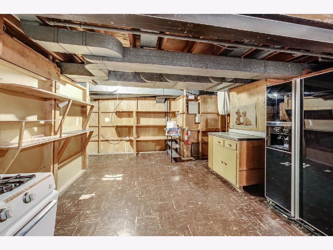
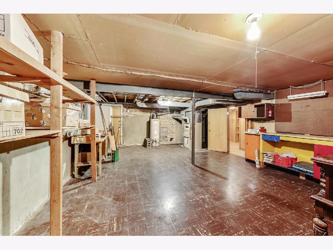
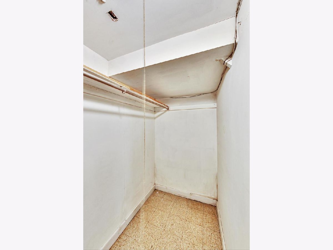
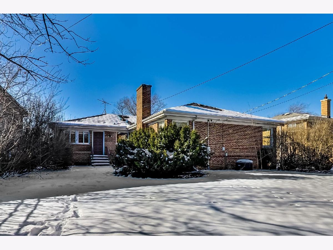
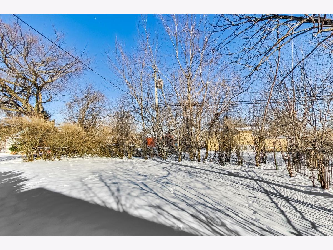
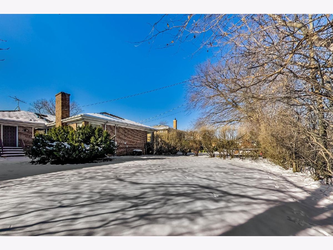
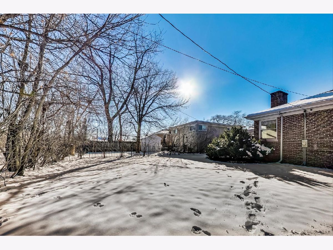
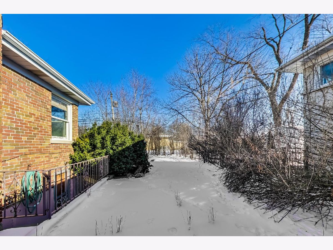
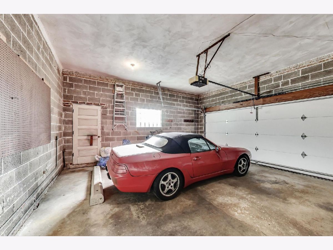
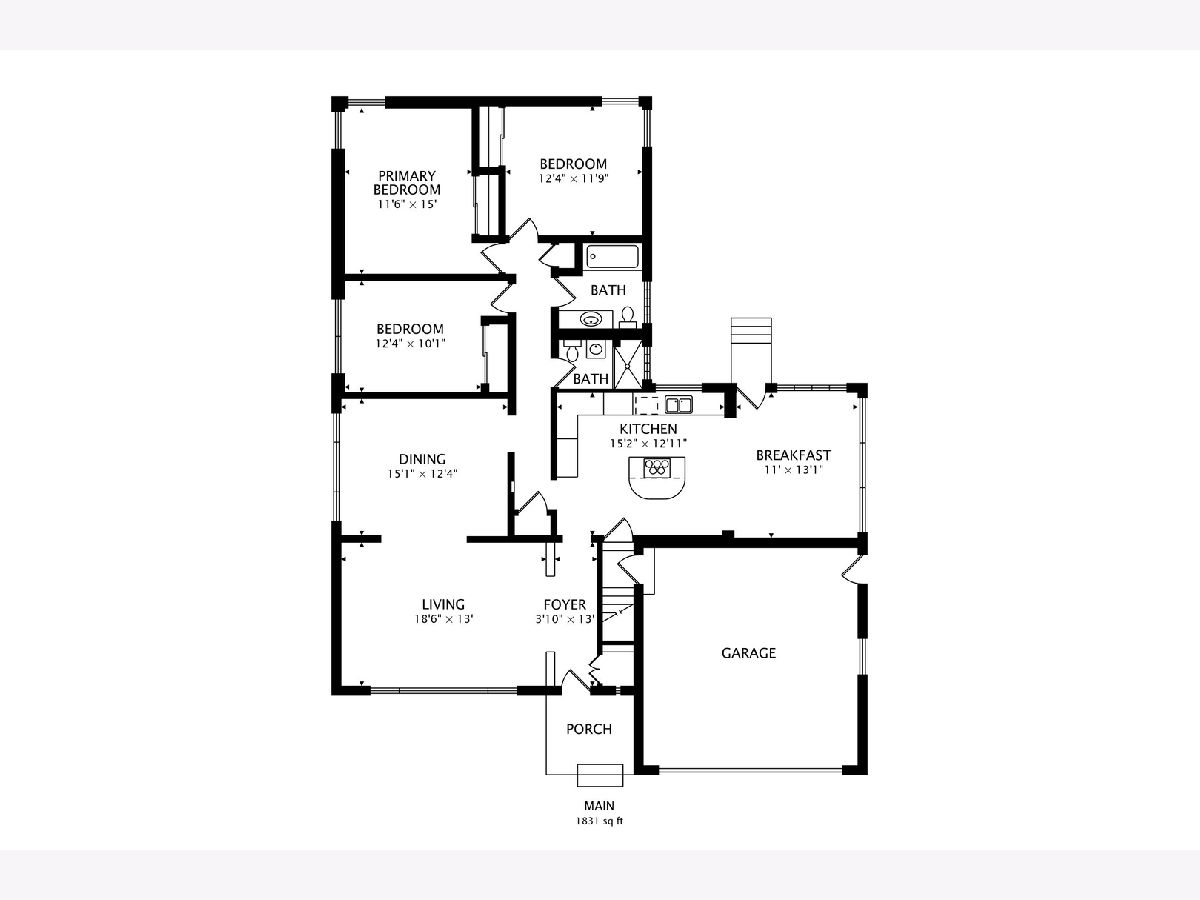
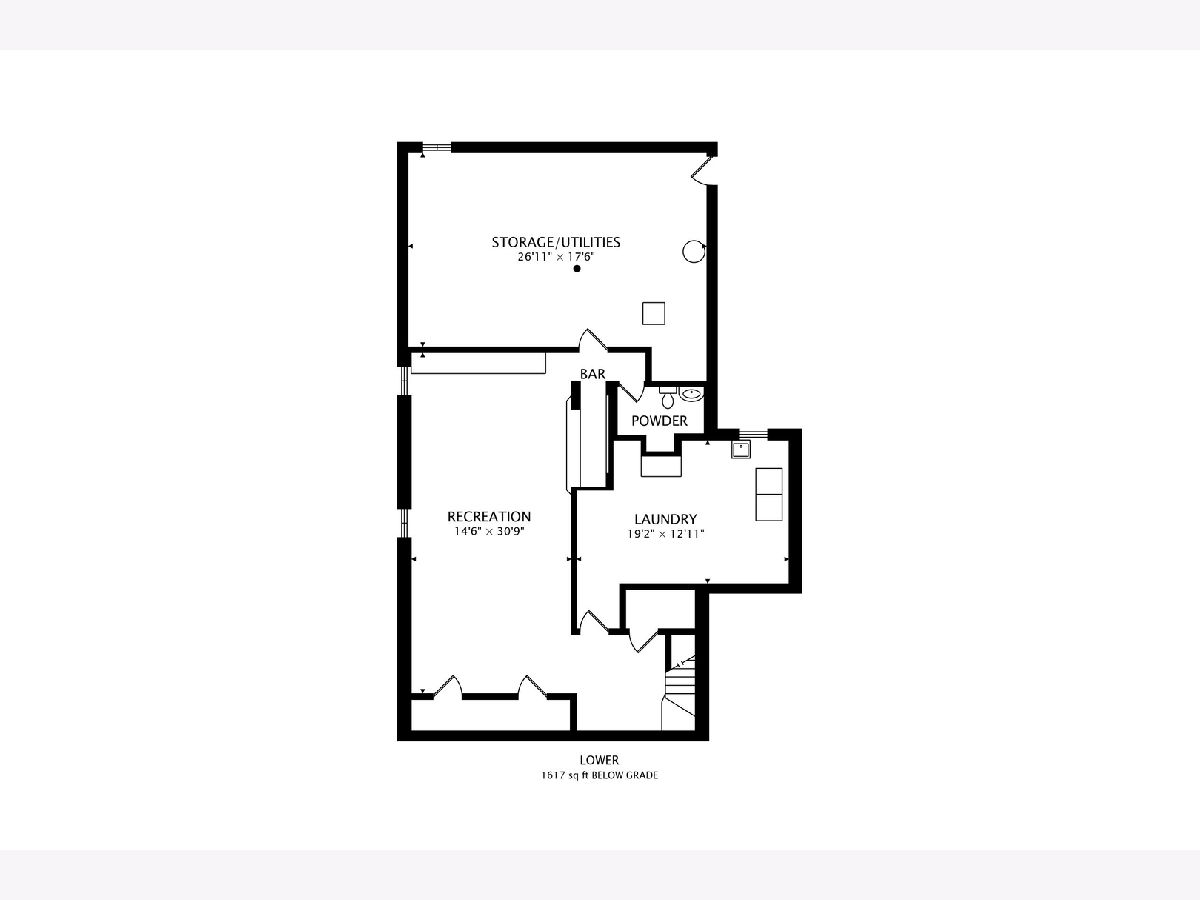
Room Specifics
Total Bedrooms: 3
Bedrooms Above Ground: 3
Bedrooms Below Ground: 0
Dimensions: —
Floor Type: —
Dimensions: —
Floor Type: —
Full Bathrooms: 3
Bathroom Amenities: —
Bathroom in Basement: 1
Rooms: —
Basement Description: Partially Finished,Exterior Access
Other Specifics
| 2.5 | |
| — | |
| Concrete | |
| — | |
| — | |
| 60 X 131 | |
| — | |
| — | |
| — | |
| — | |
| Not in DB | |
| — | |
| — | |
| — | |
| — |
Tax History
| Year | Property Taxes |
|---|---|
| 2023 | $8,218 |
Contact Agent
Nearby Similar Homes
Nearby Sold Comparables
Contact Agent
Listing Provided By
@properties Christie's International Real Estate



