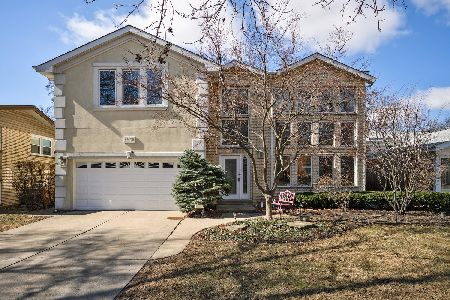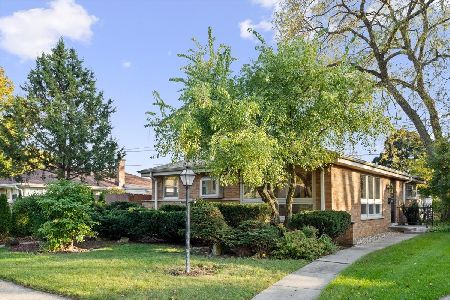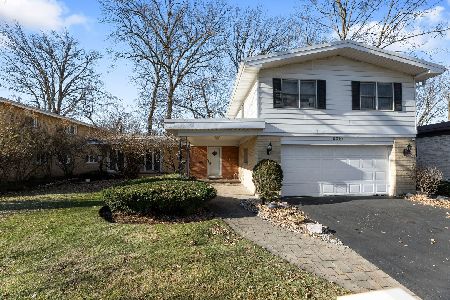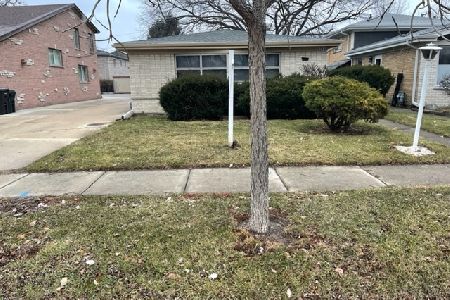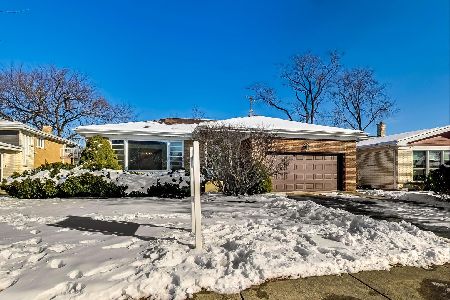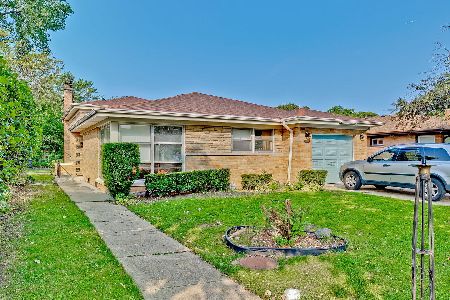9237 Tripp Avenue, Skokie, Illinois 60076
$333,000
|
Sold
|
|
| Status: | Closed |
| Sqft: | 2,341 |
| Cost/Sqft: | $149 |
| Beds: | 3 |
| Baths: | 2 |
| Year Built: | 1964 |
| Property Taxes: | $8,059 |
| Days On Market: | 2718 |
| Lot Size: | 0,14 |
Description
Incredible Value for this unique custom, improved Mid Century Modern, 3 Bedroom, 2 Bath, Split Level w/Sub Basement nestled in desirable Devonshire Highlands. One owner lovingly created a garden paradise; Brick patio, natural gas BBQ Grill,& Professional Landscaping outside as well as refined the interior, Vaulted Living & Dining Rm. has wall to wall windows- Totally redone Chef's kitchen/maple cabinets, granite counters & top quality stainless appliances & large table space- Pass-through w/built in shelves to lovely dining rm. Generous Family Rm.w/fireplace on lower level. Pella sliding doors w/built in blinds open to brick patio. Sub-Basement has room for Workshop/Office/Hobby rm., Cedar and Storage closet. One year new Furnace and A/C. Architectural shingle roof (2007). Chimney rebuilt in 2014. Hardwood floors under bedroom carpeting. Close to shopping, pool, tennis courts, restaurants, transit, schools & parks-Very economical home to operate. **Click for Interactive Floor Plan**
Property Specifics
| Single Family | |
| — | |
| Tri-Level | |
| 1964 | |
| Partial | |
| SPLIT LEVEL W/SUB BASEMENT | |
| No | |
| 0.14 |
| Cook | |
| Devonshire Highlands | |
| 0 / Not Applicable | |
| None | |
| Lake Michigan | |
| Public Sewer | |
| 10067880 | |
| 10152260490000 |
Nearby Schools
| NAME: | DISTRICT: | DISTANCE: | |
|---|---|---|---|
|
Grade School
Devonshire Elementary School |
68 | — | |
|
Middle School
Old Orchard Junior High School |
68 | Not in DB | |
|
High School
Niles North High School |
219 | Not in DB | |
Property History
| DATE: | EVENT: | PRICE: | SOURCE: |
|---|---|---|---|
| 1 Feb, 2019 | Sold | $333,000 | MRED MLS |
| 2 Jan, 2019 | Under contract | $349,000 | MRED MLS |
| — | Last price change | $359,900 | MRED MLS |
| 22 Sep, 2018 | Listed for sale | $375,000 | MRED MLS |
Room Specifics
Total Bedrooms: 3
Bedrooms Above Ground: 3
Bedrooms Below Ground: 0
Dimensions: —
Floor Type: Carpet
Dimensions: —
Floor Type: Carpet
Full Bathrooms: 2
Bathroom Amenities: —
Bathroom in Basement: 0
Rooms: Office,Storage
Basement Description: Partially Finished
Other Specifics
| — | |
| — | |
| Concrete | |
| Brick Paver Patio, Outdoor Grill | |
| Landscaped | |
| 45 X 131 | |
| — | |
| None | |
| Vaulted/Cathedral Ceilings, Hardwood Floors | |
| Range, Microwave, Dishwasher, Refrigerator, Freezer, Washer, Dryer, Disposal, Stainless Steel Appliance(s) | |
| Not in DB | |
| Sidewalks, Street Lights, Street Paved | |
| — | |
| — | |
| Wood Burning |
Tax History
| Year | Property Taxes |
|---|---|
| 2019 | $8,059 |
Contact Agent
Nearby Similar Homes
Nearby Sold Comparables
Contact Agent
Listing Provided By
Coldwell Banker Residential



