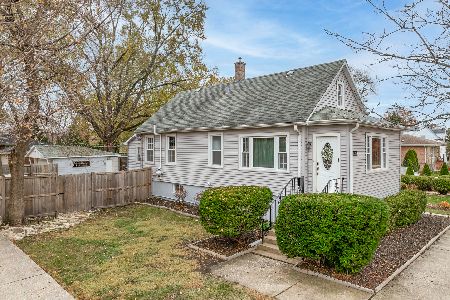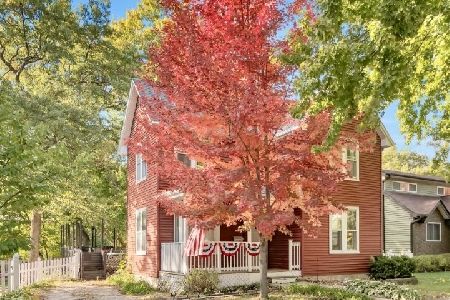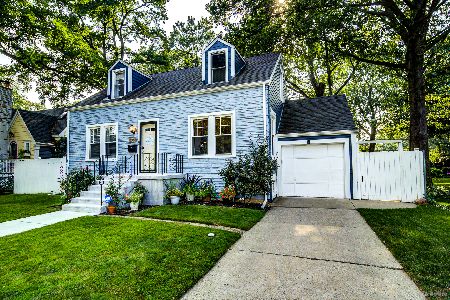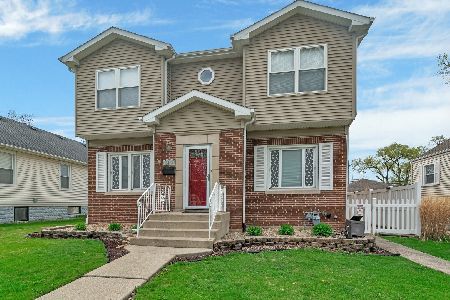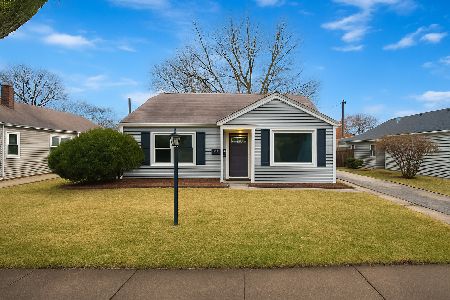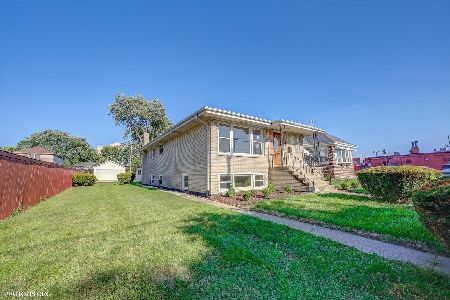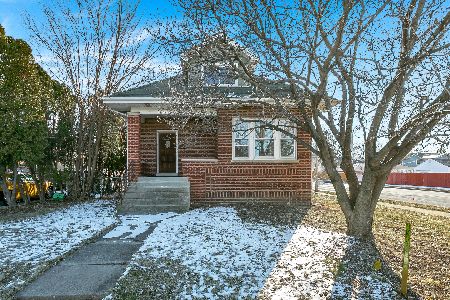9236 51st Avenue, Oak Lawn, Illinois 60453
$343,900
|
Sold
|
|
| Status: | Closed |
| Sqft: | 1,660 |
| Cost/Sqft: | $201 |
| Beds: | 3 |
| Baths: | 2 |
| Year Built: | 1970 |
| Property Taxes: | $5,511 |
| Days On Market: | 1588 |
| Lot Size: | 0,17 |
Description
Beautiful remodeled and open concept quad level in prestige conditions!!! Everything you been looking for is here. 4 bedrooms and 2 full bathrooms. Hardwood flooring through out, recess lighting, granite counter tops, chair rail, freshly painted, huge and spacious lower level family room, sub basement with exercise room and 4th bedroom plus a huge laundry area. Newer kitchen appliances, 3 season covered patio-porch area to enjoy! Large fenced in yard with shed. Attached 2 car garage. Two block to Metra and many retail stores and restaurants within walking distance. Near elementary and H.S. schools. A Must Buy!!!!
Property Specifics
| Single Family | |
| — | |
| — | |
| 1970 | |
| Partial | |
| — | |
| No | |
| 0.17 |
| Cook | |
| — | |
| — / Not Applicable | |
| None | |
| Lake Michigan | |
| Public Sewer | |
| 11215950 | |
| 24044080550000 |
Nearby Schools
| NAME: | DISTRICT: | DISTANCE: | |
|---|---|---|---|
|
High School
Oak Lawn Comm High School |
229 | Not in DB | |
Property History
| DATE: | EVENT: | PRICE: | SOURCE: |
|---|---|---|---|
| 3 Nov, 2021 | Sold | $343,900 | MRED MLS |
| 15 Oct, 2021 | Under contract | $333,900 | MRED MLS |
| — | Last price change | $345,000 | MRED MLS |
| 10 Sep, 2021 | Listed for sale | $345,000 | MRED MLS |
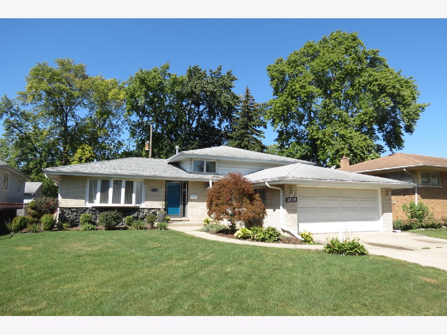
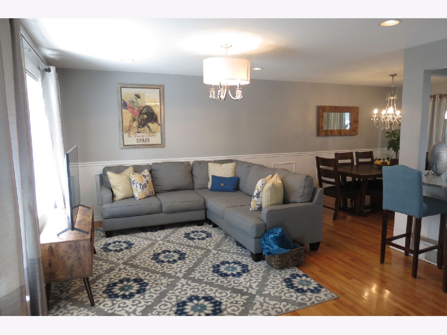
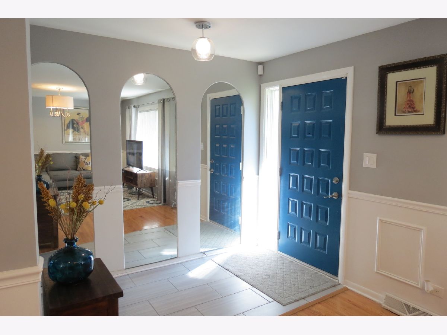
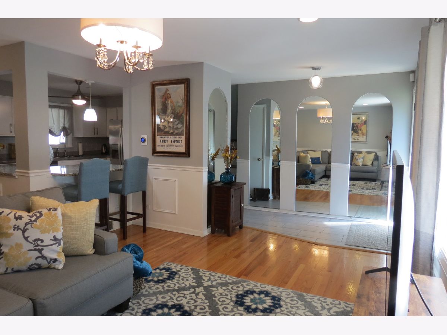
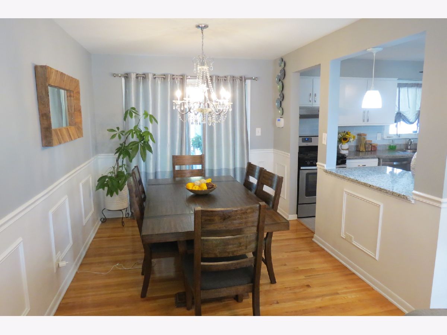
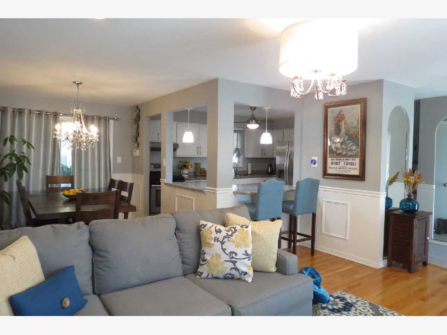
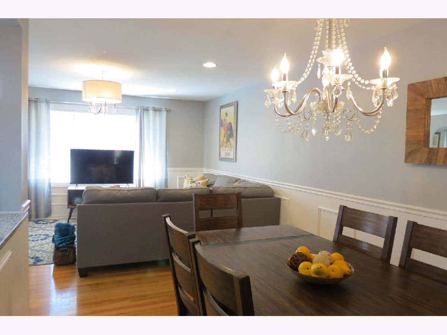
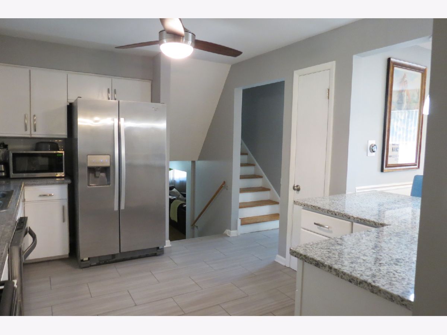
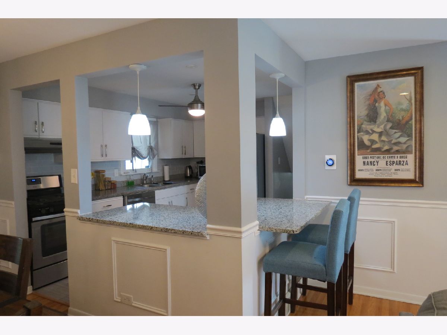
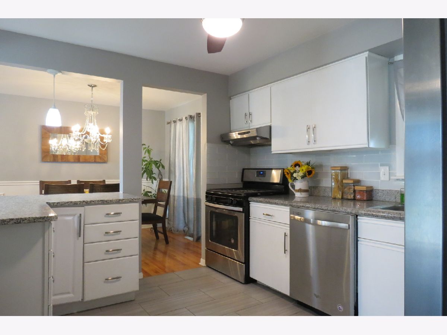
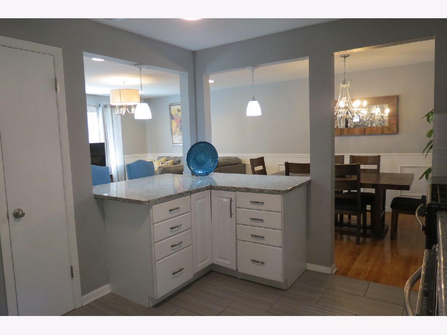
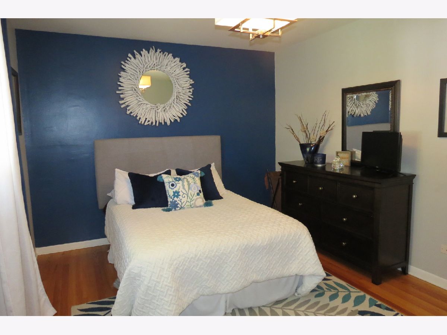
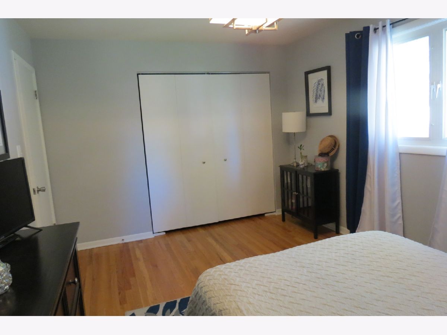
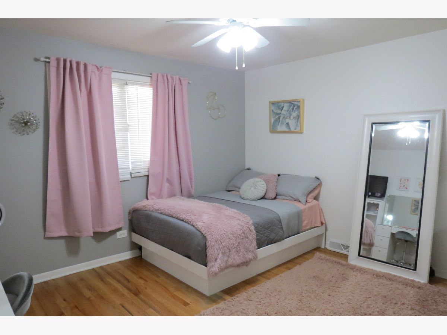
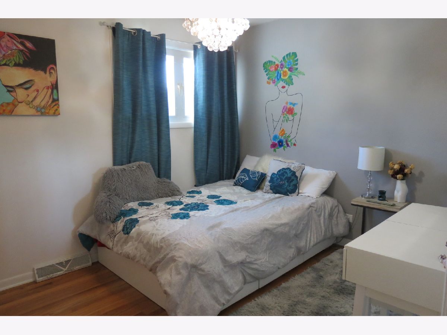
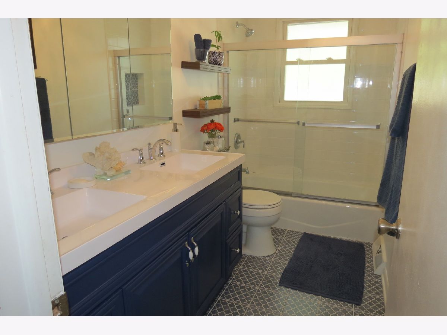
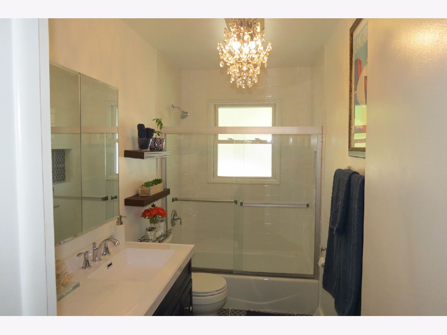
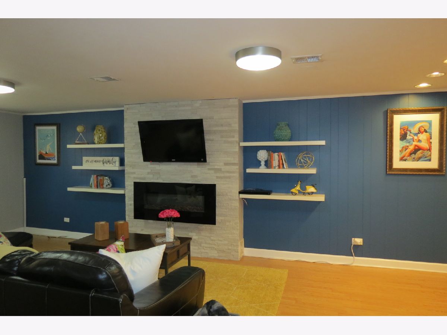
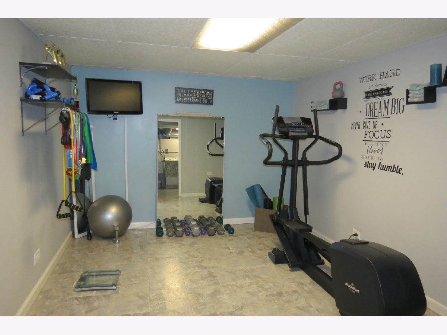
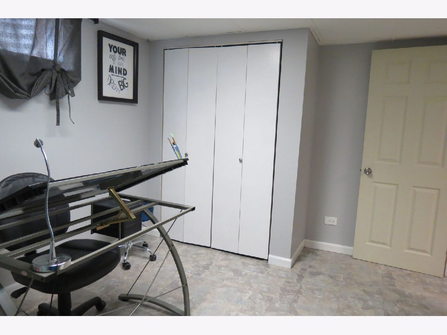
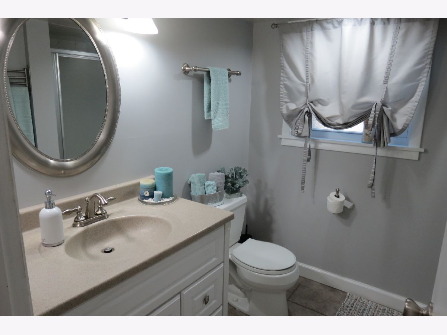
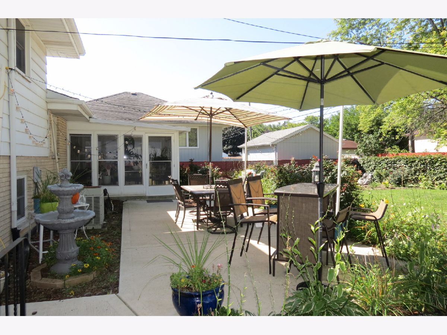
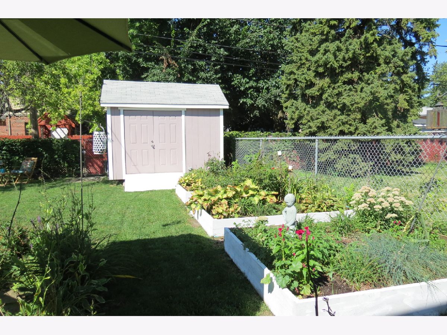
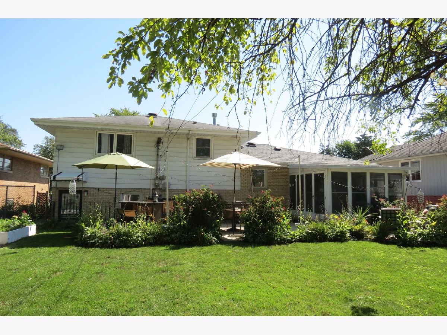
Room Specifics
Total Bedrooms: 4
Bedrooms Above Ground: 3
Bedrooms Below Ground: 1
Dimensions: —
Floor Type: Hardwood
Dimensions: —
Floor Type: Hardwood
Dimensions: —
Floor Type: Other
Full Bathrooms: 2
Bathroom Amenities: —
Bathroom in Basement: 1
Rooms: Den
Basement Description: Finished,Sub-Basement
Other Specifics
| 2 | |
| Concrete Perimeter | |
| Concrete | |
| — | |
| — | |
| 60X125 | |
| — | |
| None | |
| — | |
| — | |
| Not in DB | |
| — | |
| — | |
| — | |
| — |
Tax History
| Year | Property Taxes |
|---|---|
| 2021 | $5,511 |
Contact Agent
Nearby Similar Homes
Nearby Sold Comparables
Contact Agent
Listing Provided By
RE/MAX Professionals

