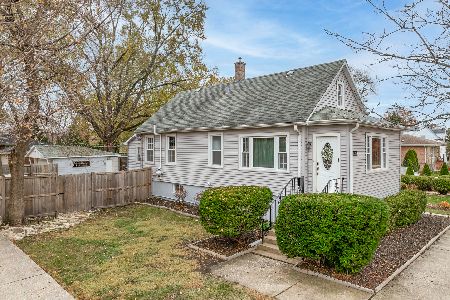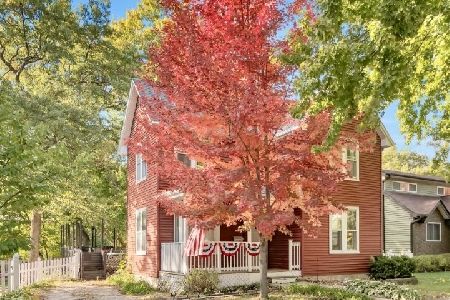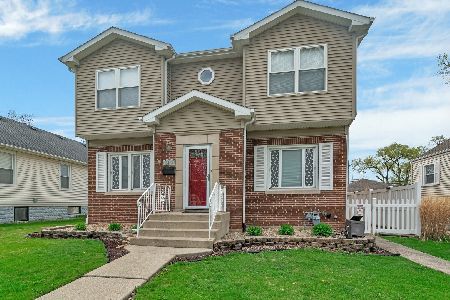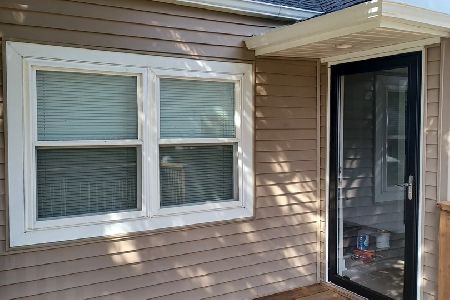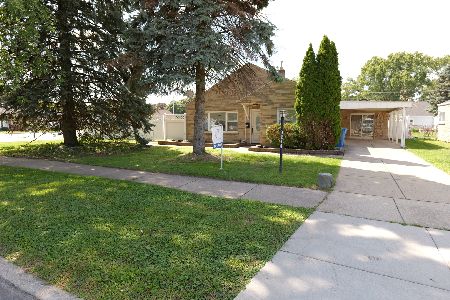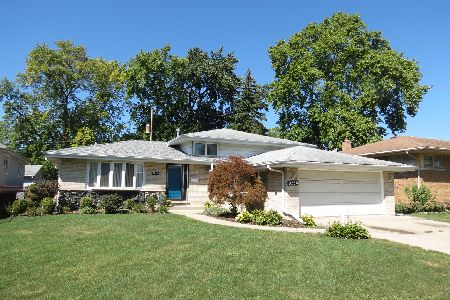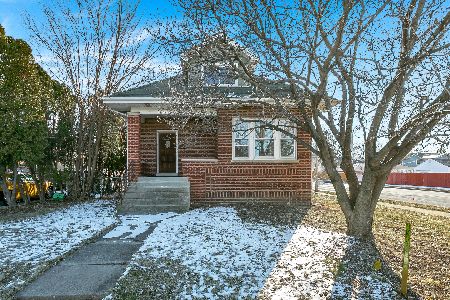9264 51st Avenue, Oak Lawn, Illinois 60453
$228,000
|
Sold
|
|
| Status: | Closed |
| Sqft: | 1,615 |
| Cost/Sqft: | $148 |
| Beds: | 4 |
| Baths: | 3 |
| Year Built: | 1986 |
| Property Taxes: | $3,775 |
| Days On Market: | 2604 |
| Lot Size: | 0,07 |
Description
Spacious Brick Bungalow with Finished Basement - Perfect for Related Living! Four bedrooms/two baths on the main level and another possible two bedrooms in basement along with kitchen, living area and full bath in basement! Two laundry areas! All appliances and washes & dryers stay! 2-car attached garage! Oversized-fenced corner lot! Close to schools, shopping and transportation! Bring your decorating ideas and make this your home!
Property Specifics
| Single Family | |
| — | |
| Bungalow | |
| 1986 | |
| Full | |
| — | |
| No | |
| 0.07 |
| Cook | |
| — | |
| 0 / Not Applicable | |
| None | |
| Lake Michigan,Public | |
| Public Sewer | |
| 10172490 | |
| 24044080470000 |
Property History
| DATE: | EVENT: | PRICE: | SOURCE: |
|---|---|---|---|
| 26 Jan, 2016 | Sold | $148,000 | MRED MLS |
| 12 Dec, 2015 | Under contract | $147,900 | MRED MLS |
| — | Last price change | $154,900 | MRED MLS |
| 6 Sep, 2015 | Listed for sale | $159,900 | MRED MLS |
| 25 Mar, 2019 | Sold | $228,000 | MRED MLS |
| 11 Feb, 2019 | Under contract | $239,000 | MRED MLS |
| 14 Jan, 2019 | Listed for sale | $239,000 | MRED MLS |
Room Specifics
Total Bedrooms: 4
Bedrooms Above Ground: 4
Bedrooms Below Ground: 0
Dimensions: —
Floor Type: Carpet
Dimensions: —
Floor Type: Carpet
Dimensions: —
Floor Type: Carpet
Full Bathrooms: 3
Bathroom Amenities: Whirlpool
Bathroom in Basement: 1
Rooms: Den,Bonus Room,Kitchen
Basement Description: Finished
Other Specifics
| 2 | |
| Concrete Perimeter | |
| Gravel | |
| Patio | |
| Fenced Yard | |
| 50X126X50X125 | |
| — | |
| Full | |
| First Floor Bedroom, First Floor Laundry, First Floor Full Bath | |
| Range, Dishwasher, Refrigerator, Washer, Dryer | |
| Not in DB | |
| Sidewalks, Street Lights, Street Paved | |
| — | |
| — | |
| — |
Tax History
| Year | Property Taxes |
|---|---|
| 2016 | $6,126 |
| 2019 | $3,775 |
Contact Agent
Nearby Similar Homes
Nearby Sold Comparables
Contact Agent
Listing Provided By
Keller Williams Preferred Rlty

