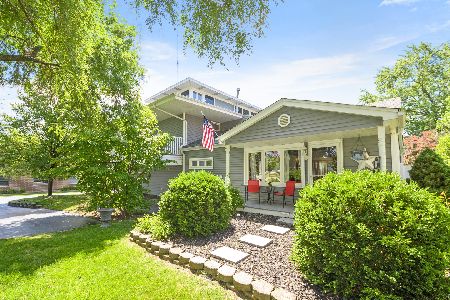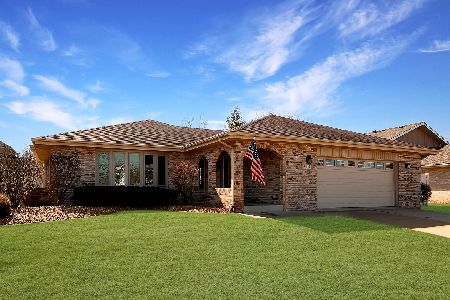9236 Greenwood Drive, Tinley Park, Illinois 60487
$535,000
|
Sold
|
|
| Status: | Closed |
| Sqft: | 3,763 |
| Cost/Sqft: | $142 |
| Beds: | 4 |
| Baths: | 3 |
| Year Built: | 1992 |
| Property Taxes: | $11,302 |
| Days On Market: | 597 |
| Lot Size: | 0,25 |
Description
Welcome to this highly desirable all brick home nestled in the heart of Tinley Park. Features a spacious two story family room with wood beam ceilings and floor to ceiling brick fireplace. Large open kitchen with island and plenty of cabinet space. Breakfast area with door leading to deck that steps down to a brick paver patio. Great for entertaining. Main floor laundry room includes an exterior door, washer/dryer, cabinets, utility sink and shower! Great for pets or people w/muddy feet. ADA hand rails for safety. First floor office/5th bedroom. Head upstairs to four spacious bedrooms. Very large Master with huge walk in closet. Master bath has a jetted tub for luxurious soaks and separate shower. Hall bath features large tub with a separate shower. Exterior door in basement for easy access to yard and side entry door to the 3 car garage. AC, Water Heater and both Furnaces replaced in 2018. Home comes equipped with a Security system and an Irrigation system throughout property. Professionally landscaped. Concrete driveway for easy maintenance. Great Schools and very close to Park. Easy access to highway and shopping. Don't miss out, call to schedule your private viewing today! With an acceptable offer, seller is willing to offer a $10,000 credit at closing for deck.
Property Specifics
| Single Family | |
| — | |
| — | |
| 1992 | |
| — | |
| — | |
| No | |
| 0.25 |
| Cook | |
| — | |
| — / Not Applicable | |
| — | |
| — | |
| — | |
| 12042429 | |
| 27341060240000 |
Property History
| DATE: | EVENT: | PRICE: | SOURCE: |
|---|---|---|---|
| 1 Aug, 2024 | Sold | $535,000 | MRED MLS |
| 3 Jul, 2024 | Under contract | $534,900 | MRED MLS |
| — | Last price change | $549,900 | MRED MLS |
| 29 Apr, 2024 | Listed for sale | $564,900 | MRED MLS |
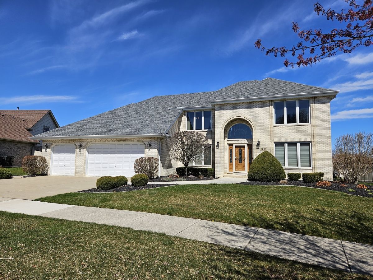
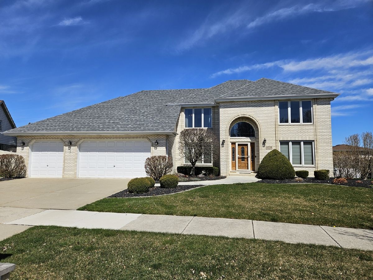
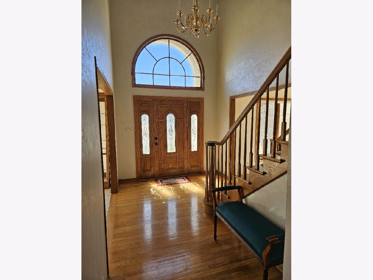
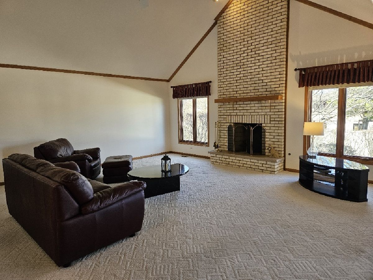
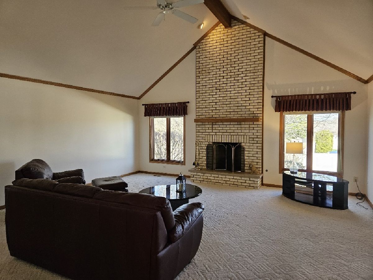
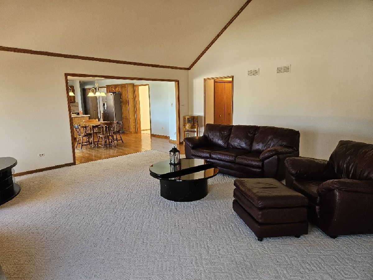
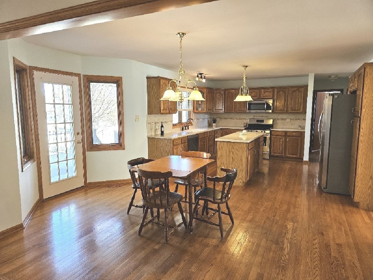
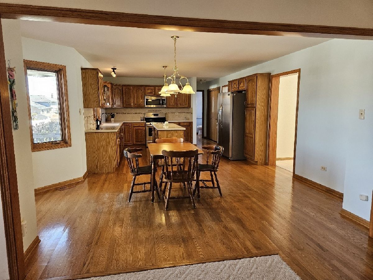
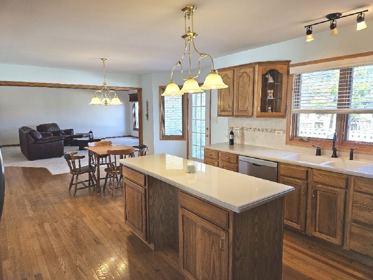
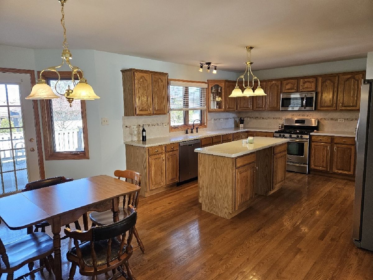
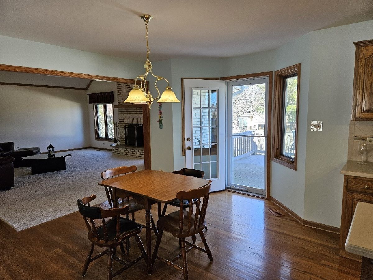
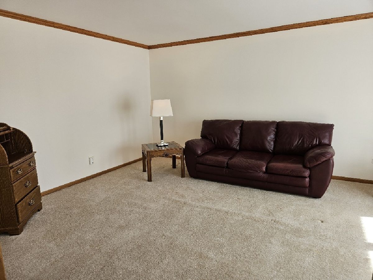
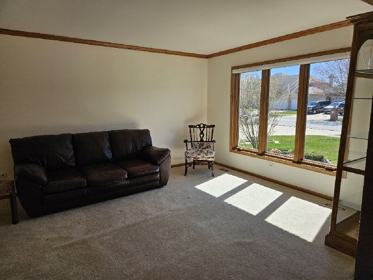
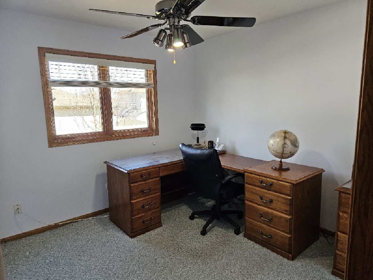
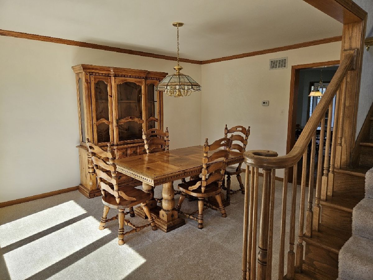
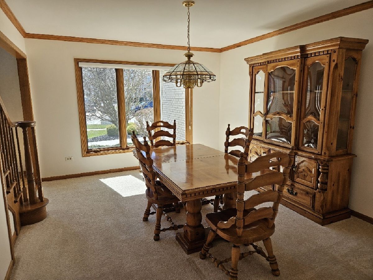
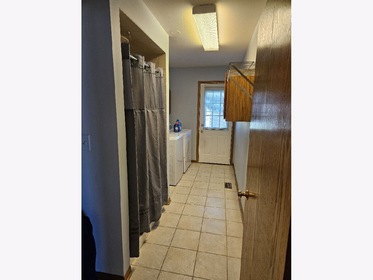
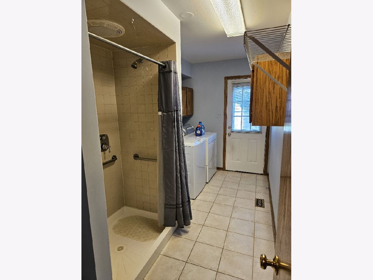
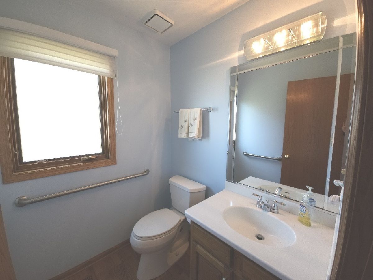
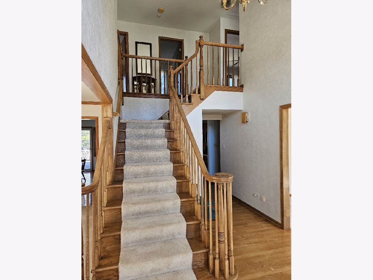
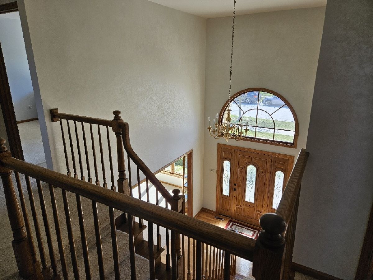
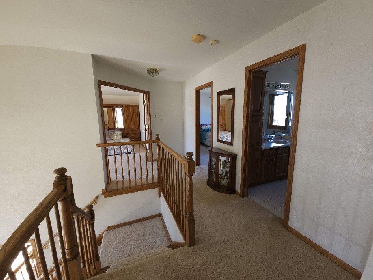
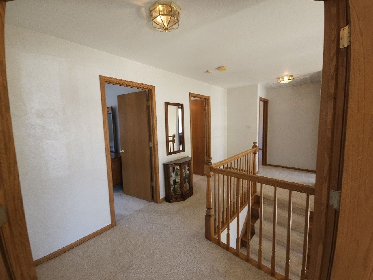
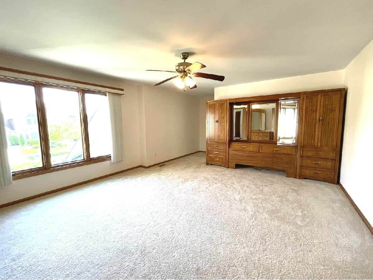
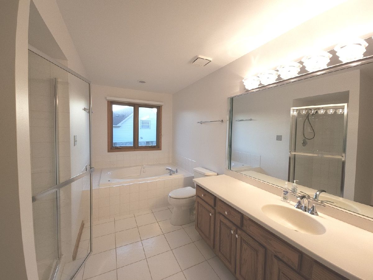
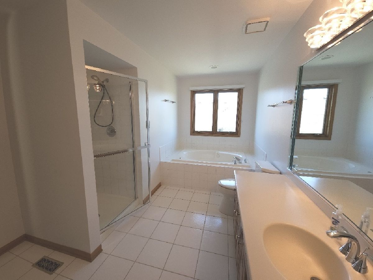
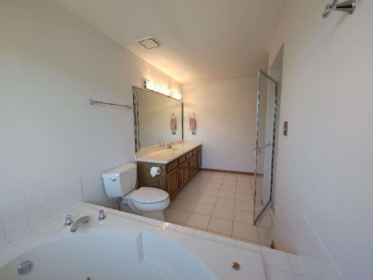
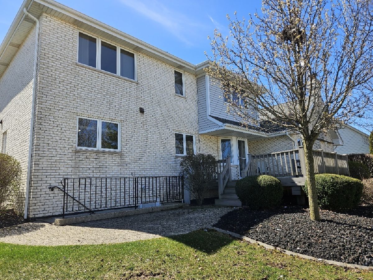
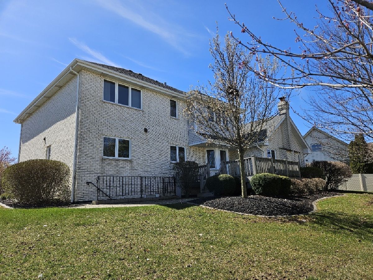
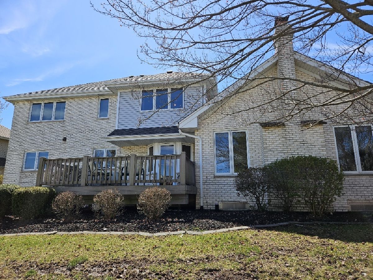
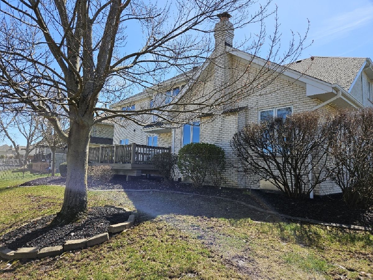
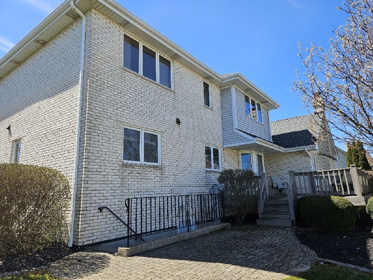
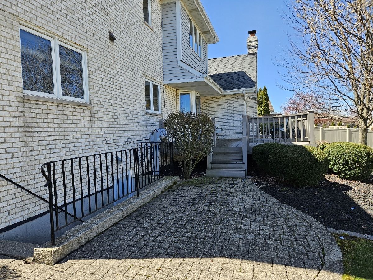
Room Specifics
Total Bedrooms: 4
Bedrooms Above Ground: 4
Bedrooms Below Ground: 0
Dimensions: —
Floor Type: —
Dimensions: —
Floor Type: —
Dimensions: —
Floor Type: —
Full Bathrooms: 3
Bathroom Amenities: —
Bathroom in Basement: 0
Rooms: —
Basement Description: Partially Finished
Other Specifics
| 3 | |
| — | |
| Concrete | |
| — | |
| — | |
| 10080 | |
| — | |
| — | |
| — | |
| — | |
| Not in DB | |
| — | |
| — | |
| — | |
| — |
Tax History
| Year | Property Taxes |
|---|---|
| 2024 | $11,302 |
Contact Agent
Nearby Sold Comparables
Contact Agent
Listing Provided By
Chase Real Estate LLC

