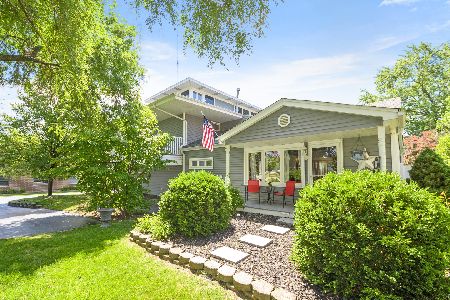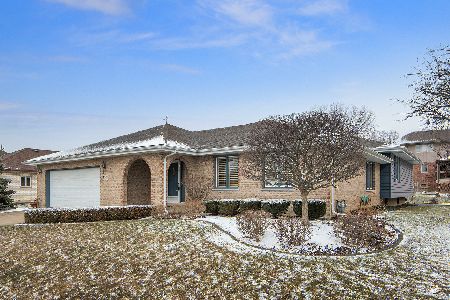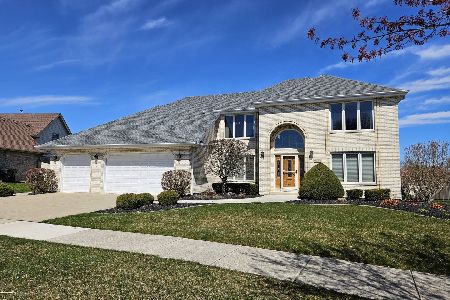9237 178th Street, Tinley Park, Illinois 60487
$343,280
|
Sold
|
|
| Status: | Closed |
| Sqft: | 3,745 |
| Cost/Sqft: | $93 |
| Beds: | 5 |
| Baths: | 3 |
| Year Built: | 1991 |
| Property Taxes: | $8,983 |
| Days On Market: | 2347 |
| Lot Size: | 0,20 |
Description
Priced to sell plus $4000 painting credit at closing! Classic brick 5 bedroom, 3 bath Georgian in Andrew school district! Inviting open floor plan with formal living and dining rooms. Entertain in the large eat-in kitchen with high-end cabinetry, granite counters and tile back splash. Spacious family room with cozy fireplace leads to the amazing sun room with hot tub! Upstairs find 4 over-sized bedrooms including the fully remodeled master suite with huge glass/porcelain tiled walk-in shower with bench and 20" deep soaking tub! More living and storage space can be found in the finished basement, even a 5th bedroom, and sauna! Outside, enjoy the deck, natural gas firepit, 2 ponds with waterfalls, and patio area - perfect for grilling. Close to everything Tinley Park has to offer! Motivated sellers - come see today!
Property Specifics
| Single Family | |
| — | |
| — | |
| 1991 | |
| Full | |
| — | |
| No | |
| 0.2 |
| Cook | |
| — | |
| 0 / Not Applicable | |
| None | |
| Lake Michigan,Public | |
| Sewer-Storm | |
| 10448559 | |
| 27341060080000 |
Nearby Schools
| NAME: | DISTRICT: | DISTANCE: | |
|---|---|---|---|
|
Grade School
Christa Mcauliffe School |
140 | — | |
|
Middle School
Prairie View Middle School |
140 | Not in DB | |
|
High School
Victor J Andrew High School |
230 | Not in DB | |
Property History
| DATE: | EVENT: | PRICE: | SOURCE: |
|---|---|---|---|
| 13 Sep, 2019 | Sold | $343,280 | MRED MLS |
| 6 Aug, 2019 | Under contract | $349,800 | MRED MLS |
| — | Last price change | $349,900 | MRED MLS |
| 12 Jul, 2019 | Listed for sale | $349,900 | MRED MLS |
Room Specifics
Total Bedrooms: 5
Bedrooms Above Ground: 5
Bedrooms Below Ground: 0
Dimensions: —
Floor Type: Carpet
Dimensions: —
Floor Type: Carpet
Dimensions: —
Floor Type: Carpet
Dimensions: —
Floor Type: —
Full Bathrooms: 3
Bathroom Amenities: Separate Shower,Double Sink,Full Body Spray Shower,Double Shower,Soaking Tub
Bathroom in Basement: 1
Rooms: Bedroom 5,Media Room,Storage
Basement Description: Finished
Other Specifics
| 2 | |
| — | |
| — | |
| Deck, Patio, Porch, Hot Tub, Screened Deck, Workshop | |
| — | |
| 42 X 65 X 114 X 12 X 44 X | |
| Finished,Full,Interior Stair,Pull Down Stair | |
| Full | |
| Skylight(s), Sauna/Steam Room, Hot Tub, Hardwood Floors, First Floor Laundry, First Floor Full Bath | |
| Range, Dishwasher, Refrigerator, Washer, Dryer, Disposal, Stainless Steel Appliance(s), Range Hood | |
| Not in DB | |
| Park, Lake, Dock, Sidewalks, Street Lights, Street Paved | |
| — | |
| — | |
| Wood Burning, Attached Fireplace Doors/Screen, Gas Log, Includes Accessories |
Tax History
| Year | Property Taxes |
|---|---|
| 2019 | $8,983 |
Contact Agent
Nearby Sold Comparables
Contact Agent
Listing Provided By
Redfin Corporation






