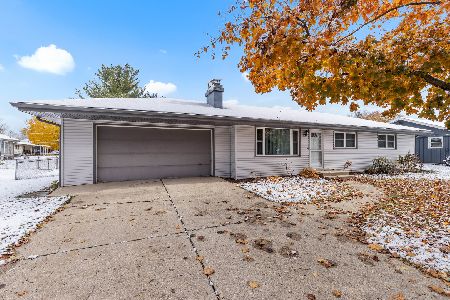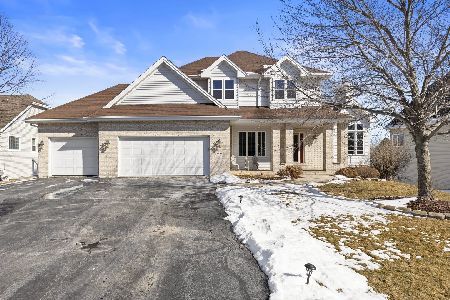9239 Forest Ridge Drive, Roscoe, Illinois 61073
$270,000
|
Sold
|
|
| Status: | Closed |
| Sqft: | 2,370 |
| Cost/Sqft: | $116 |
| Beds: | 5 |
| Baths: | 4 |
| Year Built: | 1997 |
| Property Taxes: | $9,123 |
| Days On Market: | 2000 |
| Lot Size: | 0,39 |
Description
Very spacious 2 Story with finished walkout LL in the poplar Prairie Ridge Subdivision of Roscoe! This wonderful home is within the highly ranked Hononegah High & Rockton School Districts! An open great room features hardwood flooring, gas brick fireplace, high ceilings and transom windows. Greet your guests in the open entryway with a formal dining room adjacent featuring a built in buffet and shelving. A large eat in kit is complete with plenty of table space, granite Ctop, SS appliances including Bosch dishwasher & main floor laundry rm,1/2 bath and solid wood doors! Enjoy the outdoors, french doors lead into the sunroom with cathedral ceiling and deck access. 4 good sized bedrooms on the 2nd floor include a master suite with huge walk in closet and private bath featuring a double sink, whirl tub, new toilet and faucet. The finished walkout LL is an ideal In-Law space with a big bedroom, full bath, 2nd Kit. & Family room includes an electric fireplace plus play room and patio!
Property Specifics
| Single Family | |
| — | |
| Traditional | |
| 1997 | |
| Walkout | |
| — | |
| No | |
| 0.39 |
| Winnebago | |
| Prairie Ridge | |
| — / Not Applicable | |
| None | |
| Public | |
| Public Sewer | |
| 10802279 | |
| 0807201008 |
Nearby Schools
| NAME: | DISTRICT: | DISTANCE: | |
|---|---|---|---|
|
Grade School
Rockton/whitman Post Elementary |
140 | — | |
|
Middle School
Stephen Mack Middle School |
140 | Not in DB | |
|
High School
Hononegah High School |
207 | Not in DB | |
Property History
| DATE: | EVENT: | PRICE: | SOURCE: |
|---|---|---|---|
| 2 Nov, 2020 | Sold | $270,000 | MRED MLS |
| 20 Sep, 2020 | Under contract | $275,000 | MRED MLS |
| 31 Jul, 2020 | Listed for sale | $275,000 | MRED MLS |
| 8 Apr, 2022 | Sold | $340,000 | MRED MLS |
| 4 Mar, 2022 | Under contract | $329,900 | MRED MLS |
| 28 Feb, 2022 | Listed for sale | $329,900 | MRED MLS |
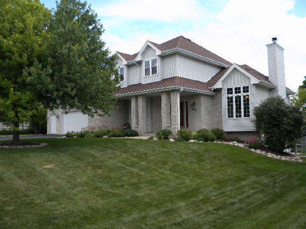
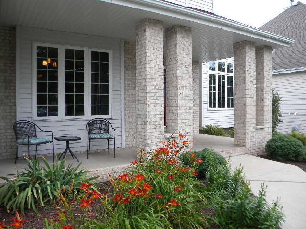
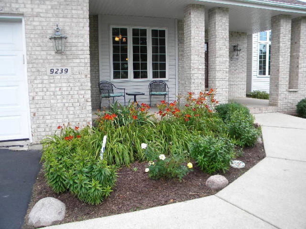
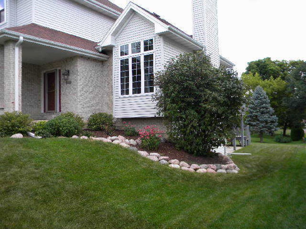
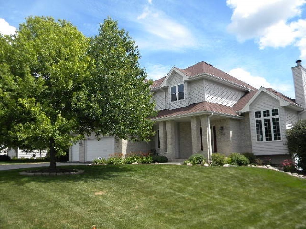
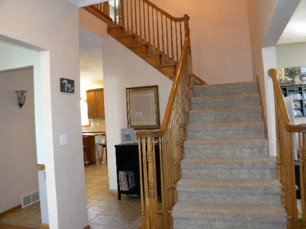
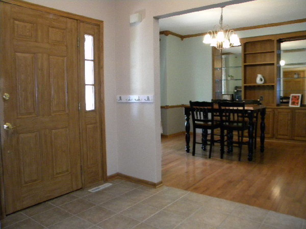
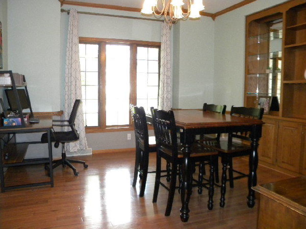
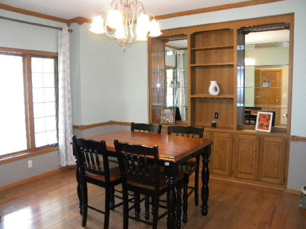
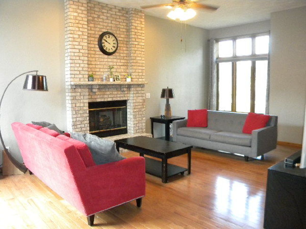
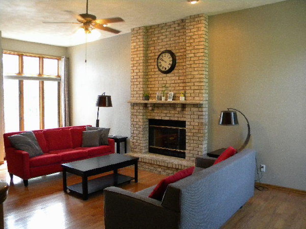
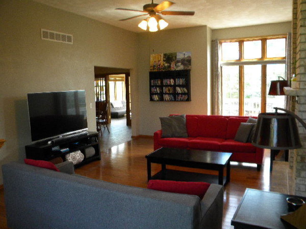
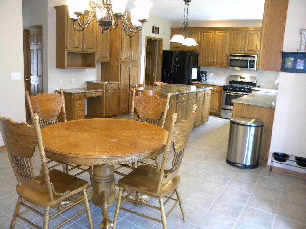
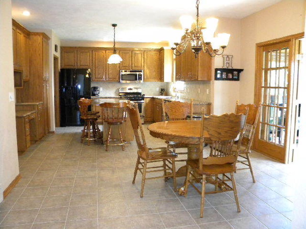
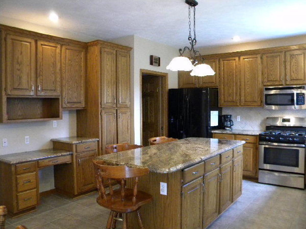
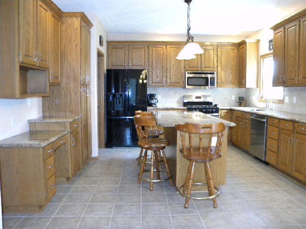
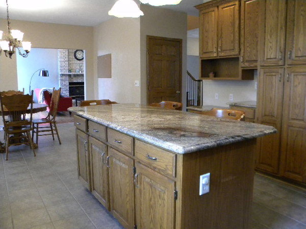
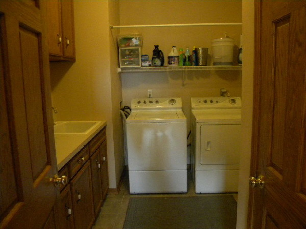
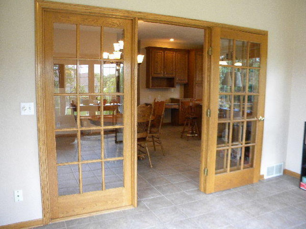
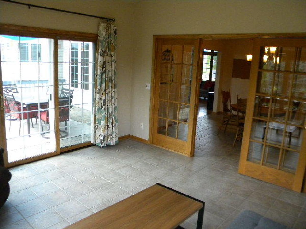
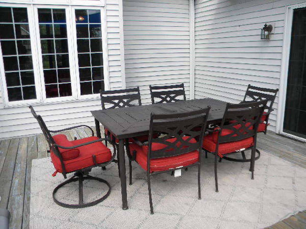
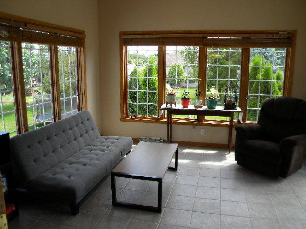
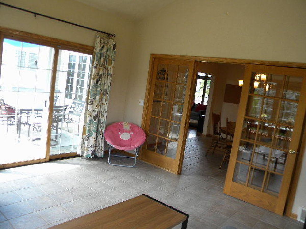
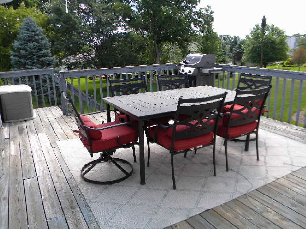
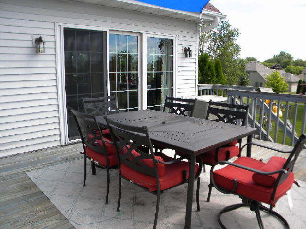
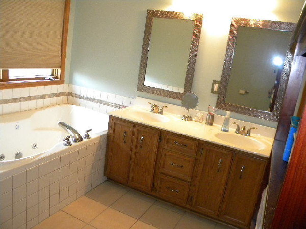
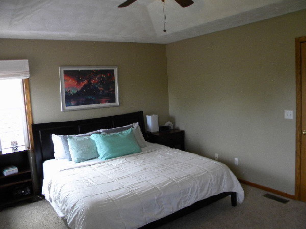
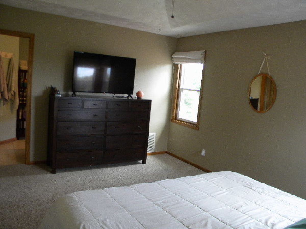
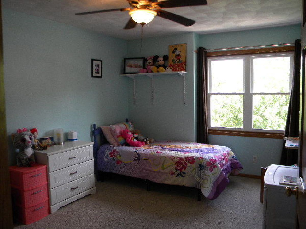
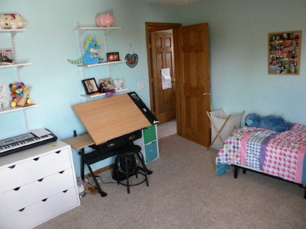
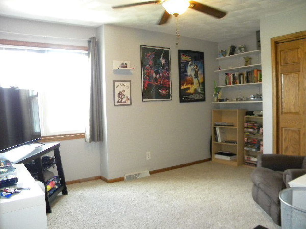
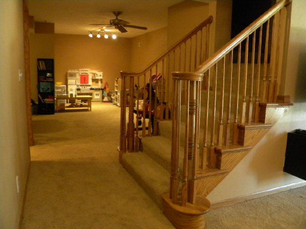
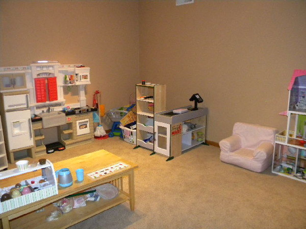
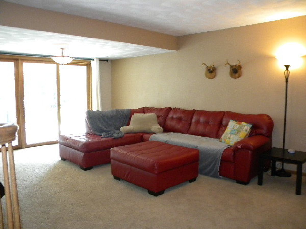
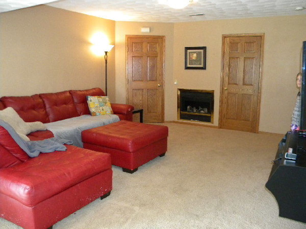
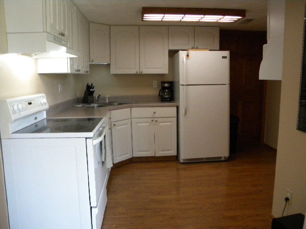
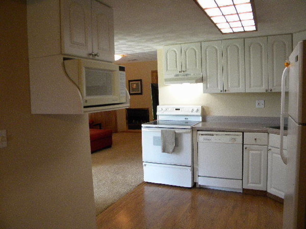
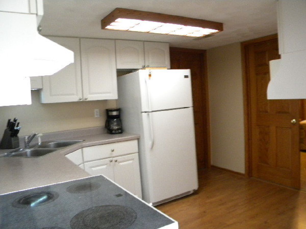
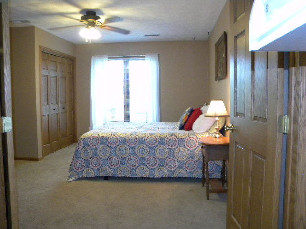
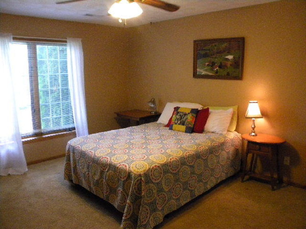
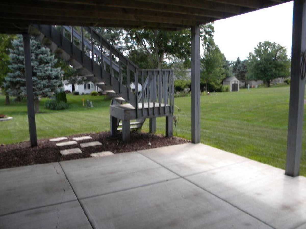
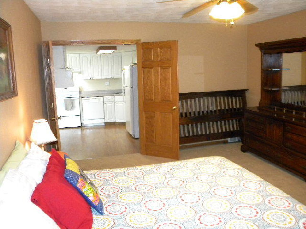
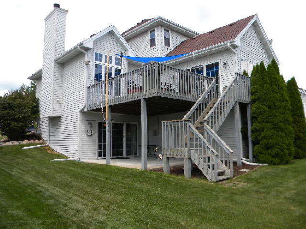
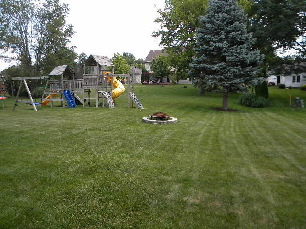
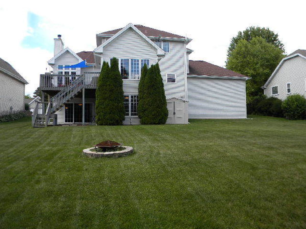
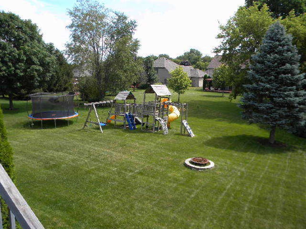
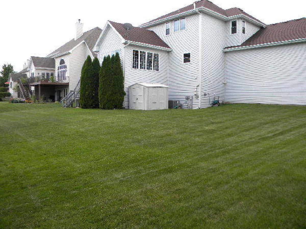
Room Specifics
Total Bedrooms: 5
Bedrooms Above Ground: 5
Bedrooms Below Ground: 0
Dimensions: —
Floor Type: Carpet
Dimensions: —
Floor Type: Carpet
Dimensions: —
Floor Type: Carpet
Dimensions: —
Floor Type: —
Full Bathrooms: 4
Bathroom Amenities: Whirlpool,Double Sink
Bathroom in Basement: 1
Rooms: Kitchen,Play Room,Bedroom 5,Recreation Room
Basement Description: Finished
Other Specifics
| 4 | |
| — | |
| Asphalt | |
| Deck, Patio, Porch | |
| — | |
| 90X185.12X90.12X180.23 | |
| Unfinished | |
| Full | |
| Hardwood Floors, In-Law Arrangement, First Floor Laundry, Walk-In Closet(s) | |
| Range, Microwave, Dishwasher, Refrigerator, Washer, Dryer, Disposal, Stainless Steel Appliance(s) | |
| Not in DB | |
| Street Paved | |
| — | |
| — | |
| Electric, Gas Log |
Tax History
| Year | Property Taxes |
|---|---|
| 2020 | $9,123 |
| 2022 | $9,365 |
Contact Agent
Nearby Sold Comparables
Contact Agent
Listing Provided By
RE/MAX Property Source

