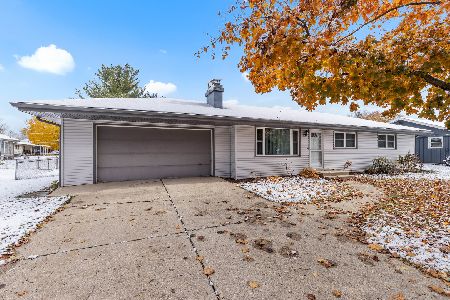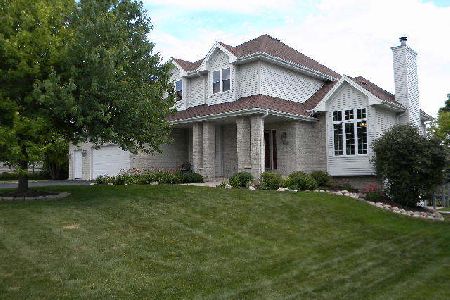9239 Forest Ridge Drive, Roscoe, Illinois 61073
$340,000
|
Sold
|
|
| Status: | Closed |
| Sqft: | 3,370 |
| Cost/Sqft: | $98 |
| Beds: | 5 |
| Baths: | 4 |
| Year Built: | 1997 |
| Property Taxes: | $9,365 |
| Days On Market: | 1423 |
| Lot Size: | 0,39 |
Description
This fantastic home offers 5 spacious bedrooms, 3.5 bathrooms, 3-car garage in Prairie Ridge Subdivision! Open kitchen with granite countertops, center island and tile backsplash. Light and bright sun room off the dining area with slider door leading out to deck. Family room contains brick fireplace, high ceilings, transom windows for extra sunlight and hardwood floors. Formal living room with hardwood flooring and built-in cabinets. Main floor laundry room! Upstairs are 4 bedrooms with master bedroom containing a walk-in closet and en-suite. Fully finished basement would make an amazing in-law suite! Full kitchen with white cabinets, rec room with gas fireplace and slider leading out to concrete patio. Bonus room that can be made into an office or playroom, full bathroom, 5th bedroom and second laundry room. 50 gallon water heater and 200amp service. Oversized garage can fit 4 cars. Rockton elementary and middle schools!
Property Specifics
| Single Family | |
| — | |
| — | |
| 1997 | |
| — | |
| — | |
| No | |
| 0.39 |
| Winnebago | |
| — | |
| — / Not Applicable | |
| — | |
| — | |
| — | |
| 11335068 | |
| 0807201008 |
Nearby Schools
| NAME: | DISTRICT: | DISTANCE: | |
|---|---|---|---|
|
Grade School
Rockton/whitman Post Elementary |
140 | — | |
|
Middle School
Stephen Mack Middle School |
140 | Not in DB | |
|
High School
Hononegah High School |
207 | Not in DB | |
Property History
| DATE: | EVENT: | PRICE: | SOURCE: |
|---|---|---|---|
| 2 Nov, 2020 | Sold | $270,000 | MRED MLS |
| 20 Sep, 2020 | Under contract | $275,000 | MRED MLS |
| 31 Jul, 2020 | Listed for sale | $275,000 | MRED MLS |
| 8 Apr, 2022 | Sold | $340,000 | MRED MLS |
| 4 Mar, 2022 | Under contract | $329,900 | MRED MLS |
| 28 Feb, 2022 | Listed for sale | $329,900 | MRED MLS |
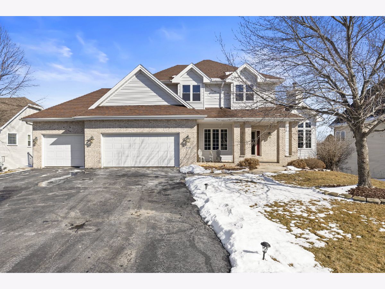
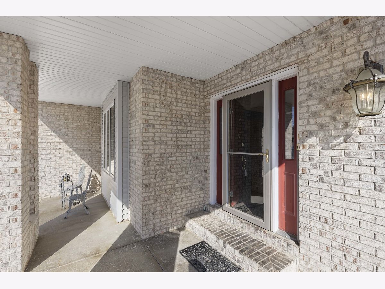
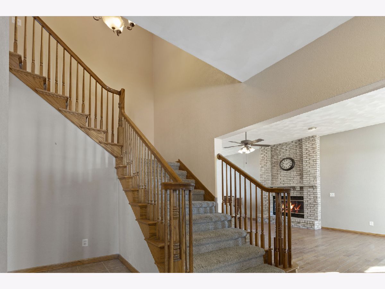
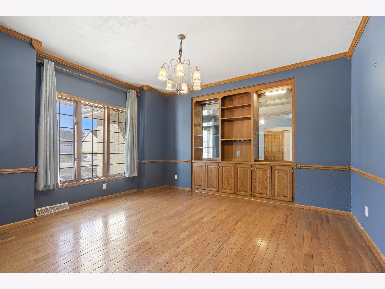
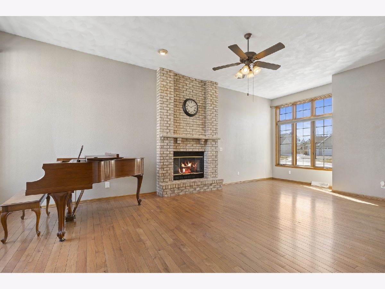
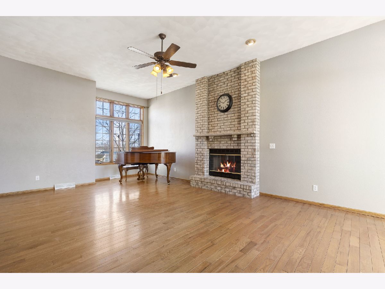
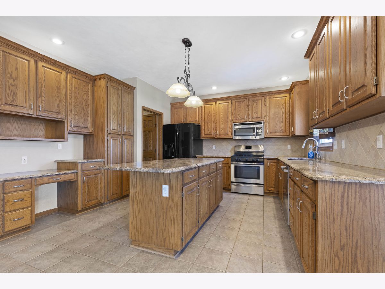
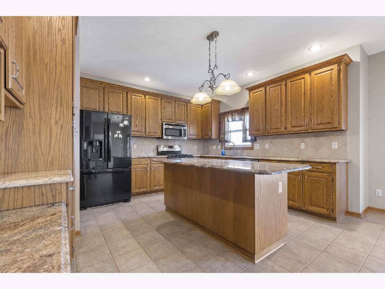
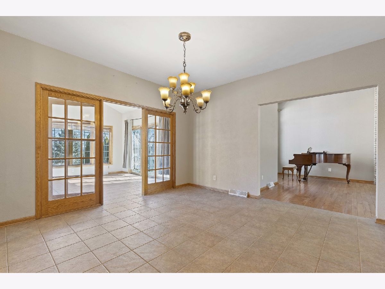
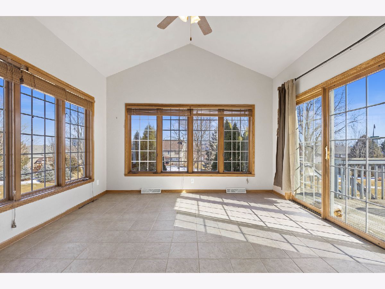
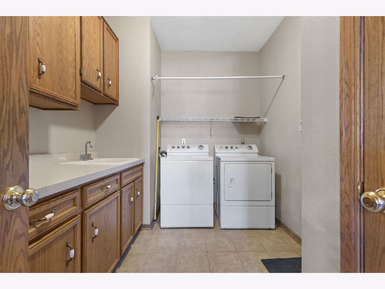
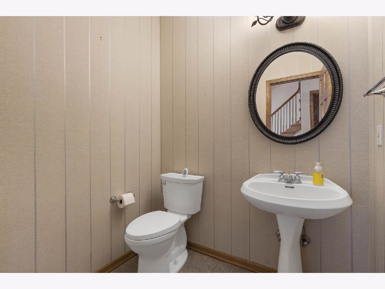
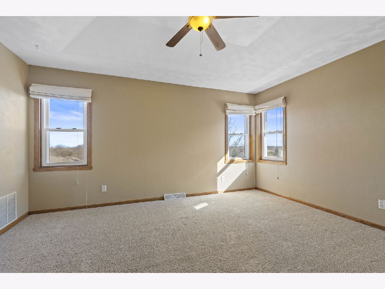
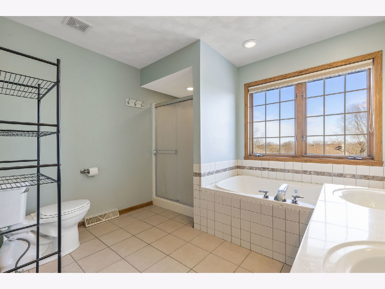
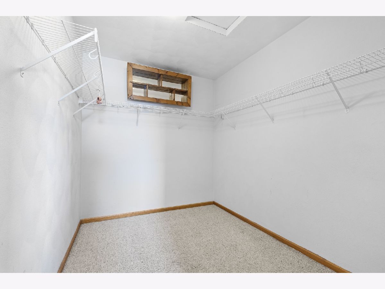
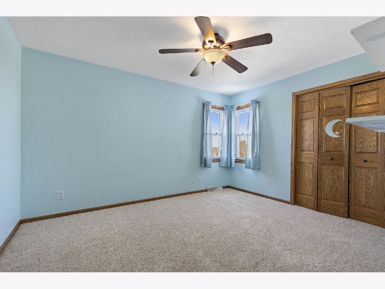
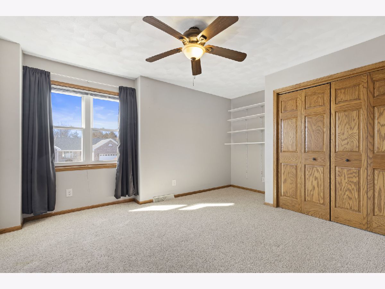
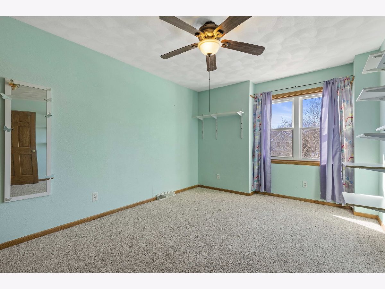
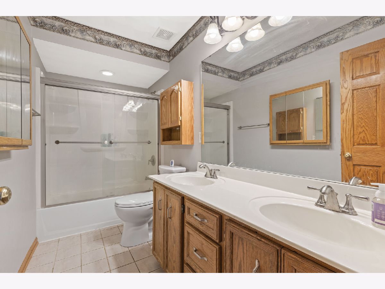
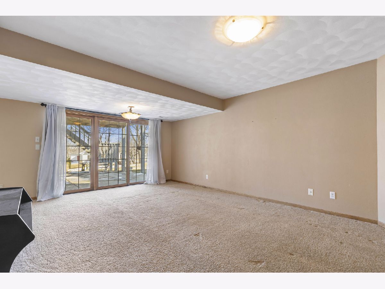
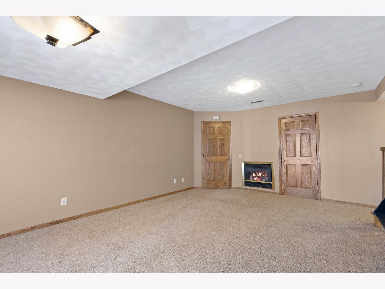
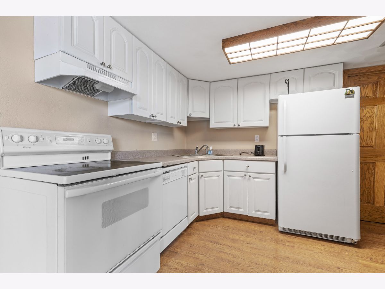
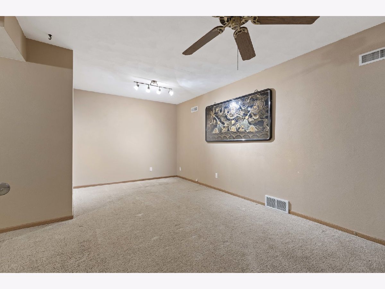
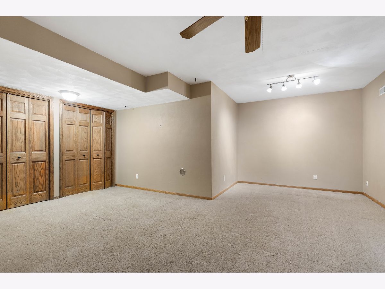
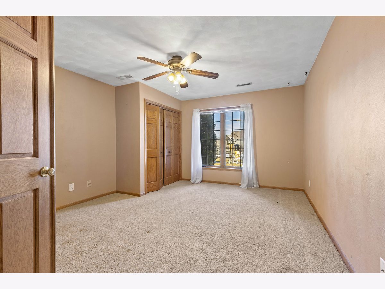
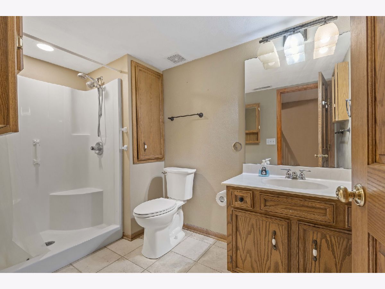
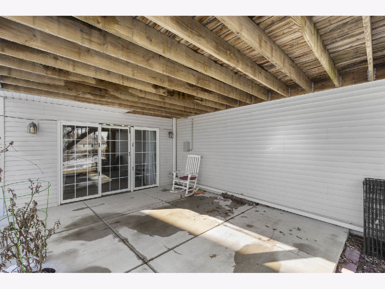
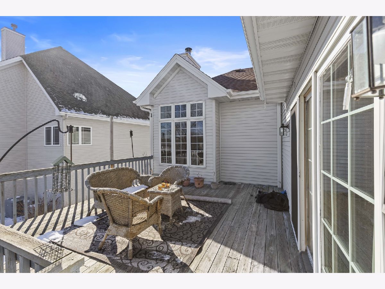
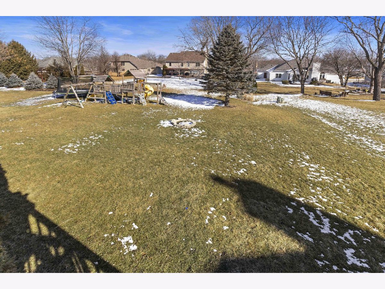
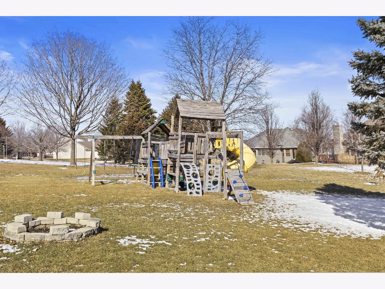
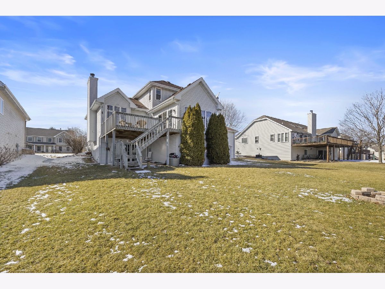
Room Specifics
Total Bedrooms: 5
Bedrooms Above Ground: 5
Bedrooms Below Ground: 0
Dimensions: —
Floor Type: —
Dimensions: —
Floor Type: —
Dimensions: —
Floor Type: —
Dimensions: —
Floor Type: —
Full Bathrooms: 4
Bathroom Amenities: Whirlpool,Separate Shower,Double Sink
Bathroom in Basement: 1
Rooms: —
Basement Description: Finished,Exterior Access,Rec/Family Area,Sleeping Area,Storage Space
Other Specifics
| 3.5 | |
| — | |
| — | |
| — | |
| — | |
| 90X185.12X90.12X180.23 | |
| — | |
| — | |
| — | |
| — | |
| Not in DB | |
| — | |
| — | |
| — | |
| — |
Tax History
| Year | Property Taxes |
|---|---|
| 2020 | $9,123 |
| 2022 | $9,365 |
Contact Agent
Nearby Sold Comparables
Contact Agent
Listing Provided By
Keller Williams Realty Signature

