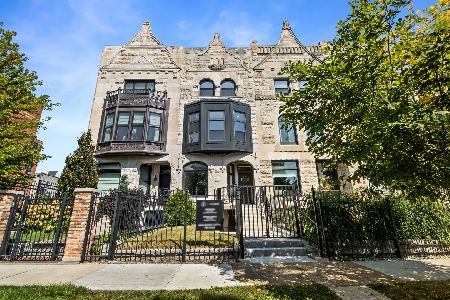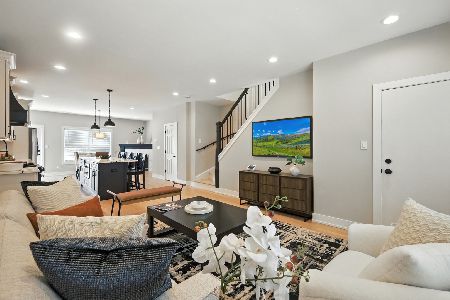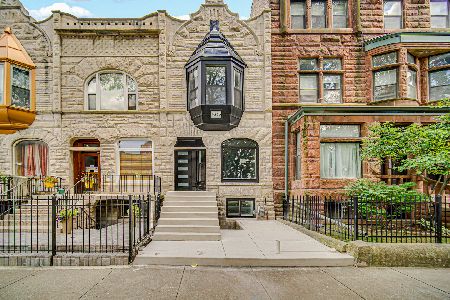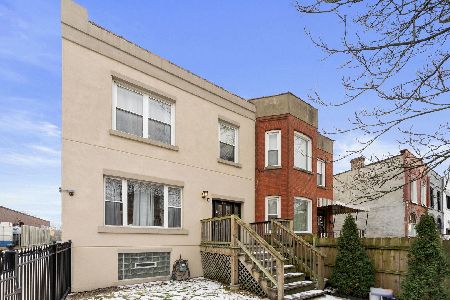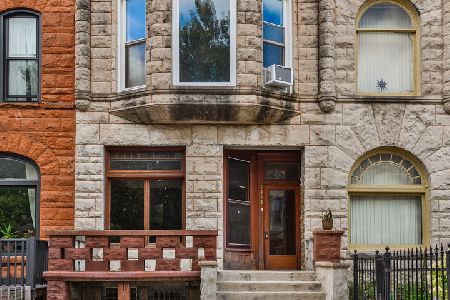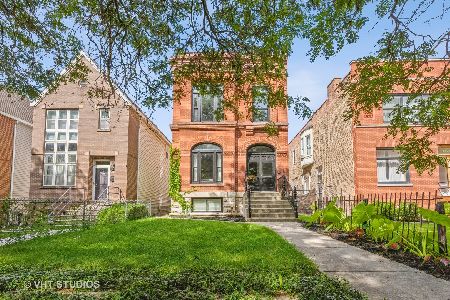924 42nd Place, Oakland, Chicago, Illinois 60653
$840,924
|
Sold
|
|
| Status: | Closed |
| Sqft: | 0 |
| Cost/Sqft: | — |
| Beds: | 5 |
| Baths: | 5 |
| Year Built: | 1889 |
| Property Taxes: | $4,945 |
| Days On Market: | 2926 |
| Lot Size: | 0,00 |
Description
SOLD B4 PRINT! SC Integrity Greystone Rowhome. Worked directly with buyer who desired a specific brand/style. (5 Bd/4.1Ba) set in enchanting Romanesque Revival architectural style. The award-winning design team consulted closely w/ buyers to turn this full-gut rehab into their dream home. Amenities incl tailored chefs kitchen w/ SS high-end appls & XL island/brkfst bar. Master suite w/ stunning ensuite marble spa. Other features incl "contemporary glam" thruout, designer fixtures, extended ht ceilings, heated bath flrs, wetbar, 2 W/D sets, dual HVAC & pre-wired audio. Wide open floorplan concept on main level is mimicked in the walk-out basement offering w/ 5th bed that is an ideal in-law suite. 3rd level roofdeck access. Neighboring 2 Chicago Landmark Preservation Excellence Award Winners! Steps to the lake, Oakwood Beach, CTA & LSD.
Property Specifics
| Single Family | |
| — | |
| Greystone | |
| 1889 | |
| Full | |
| SC INTEGRITY GREYSTONE | |
| No | |
| — |
| Cook | |
| — | |
| 0 / Not Applicable | |
| None | |
| Lake Michigan,Public | |
| Public Sewer, Overhead Sewers | |
| 09829118 | |
| 20021130300000 |
Property History
| DATE: | EVENT: | PRICE: | SOURCE: |
|---|---|---|---|
| 28 Feb, 2017 | Sold | $255,000 | MRED MLS |
| 22 Dec, 2016 | Under contract | $325,000 | MRED MLS |
| 22 Nov, 2016 | Listed for sale | $325,000 | MRED MLS |
| 9 Nov, 2018 | Sold | $840,924 | MRED MLS |
| 22 Jan, 2018 | Under contract | $849,900 | MRED MLS |
| 6 Jan, 2018 | Listed for sale | $849,900 | MRED MLS |
Room Specifics
Total Bedrooms: 5
Bedrooms Above Ground: 5
Bedrooms Below Ground: 0
Dimensions: —
Floor Type: Hardwood
Dimensions: —
Floor Type: Hardwood
Dimensions: —
Floor Type: Hardwood
Dimensions: —
Floor Type: —
Full Bathrooms: 5
Bathroom Amenities: Separate Shower,Double Sink,Full Body Spray Shower,Soaking Tub
Bathroom in Basement: 1
Rooms: Bedroom 5,Deck,Foyer,Recreation Room,Utility Room-Lower Level,Walk In Closet,Other Room
Basement Description: Finished
Other Specifics
| 1 | |
| Concrete Perimeter | |
| Asphalt,Off Alley | |
| Deck, Roof Deck | |
| Fenced Yard,Landscaped | |
| 25X136 | |
| — | |
| Full | |
| Bar-Wet, Hardwood Floors, Heated Floors, In-Law Arrangement, Second Floor Laundry | |
| Double Oven, Range, Microwave, Dishwasher, Refrigerator, High End Refrigerator, Bar Fridge, Washer, Dryer, Disposal, Stainless Steel Appliance(s) | |
| Not in DB | |
| Sidewalks, Street Lights, Street Paved | |
| — | |
| — | |
| Gas Starter |
Tax History
| Year | Property Taxes |
|---|---|
| 2017 | $3,068 |
| 2018 | $4,945 |
Contact Agent
Nearby Similar Homes
Contact Agent
Listing Provided By
RE/MAX Premier

