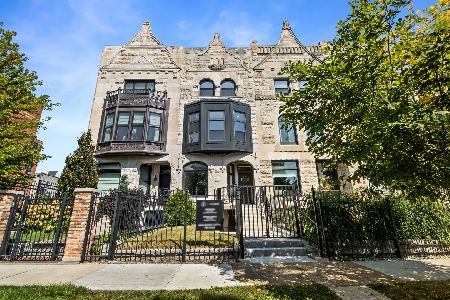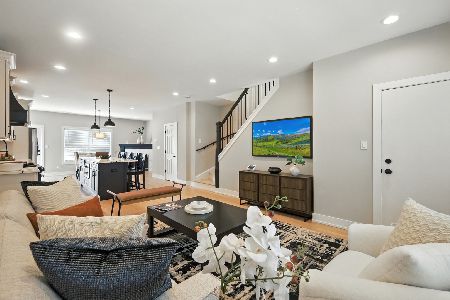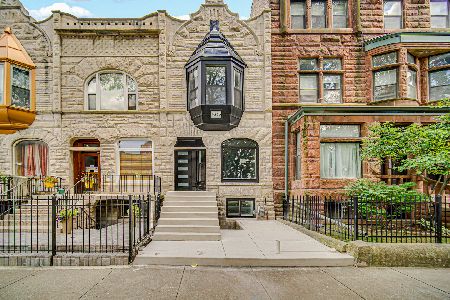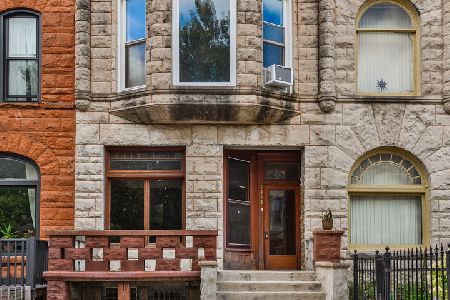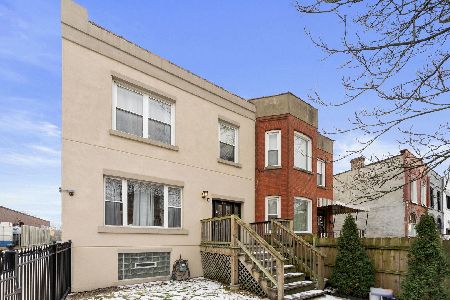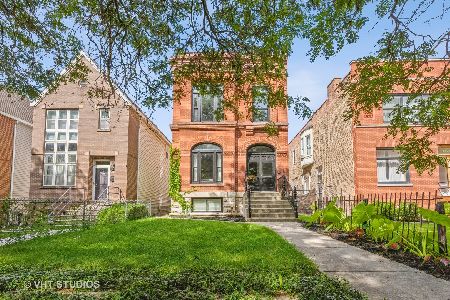930 42nd Place, Oakland, Chicago, Illinois 60653
$830,000
|
Sold
|
|
| Status: | Closed |
| Sqft: | 0 |
| Cost/Sqft: | — |
| Beds: | 5 |
| Baths: | 5 |
| Year Built: | 1889 |
| Property Taxes: | $4,129 |
| Days On Market: | 3009 |
| Lot Size: | 0,00 |
Description
Resale of SC Integrity Remodel! Set in a grand Romanesque Revival architectural style, this 7 bed/4.1 bath rowhome is 4 levels of elegant luxury. A full rehab in 2016 w/ meticulous attention to detail & intelligent design won this gorgeous graystone a Chicago Landmarks Preservation Excellence Award. Add'l seller investments total ~$67K (post-purchase). Step into the splendor of a wide open floorplan enveloped by XL windows. Graciously host family & friends in the tailored chefs kitchen w/ 12" upper cabs, SS high-end appliances & XL island/brkfst bar. Master suites on both the 2nd & 3rd levels provide ultimate flexibility & tranquility w/ stunning ensuite marble spas. Other modern amenities incl. extended ht coffered ceilings, heated bath floors, designer fixtures/finishes, wetbar, theater room w/ stadium seating, 2 washer/dryer sets, dual HVAC & pre-wired audio. All of this plus a rooftop patio retreat w/ spiral staircase & 2-car garage. Mins from the lake, CTA & downtown.
Property Specifics
| Single Family | |
| — | |
| Greystone | |
| 1889 | |
| Full | |
| SC INTEGRITY LDMRK REMODEL | |
| No | |
| — |
| Cook | |
| — | |
| 0 / Not Applicable | |
| None | |
| Lake Michigan,Public | |
| Public Sewer, Overhead Sewers | |
| 09777549 | |
| 20021130330000 |
Property History
| DATE: | EVENT: | PRICE: | SOURCE: |
|---|---|---|---|
| 14 Oct, 2016 | Sold | $768,400 | MRED MLS |
| 8 Jul, 2016 | Under contract | $799,900 | MRED MLS |
| 8 Jul, 2016 | Listed for sale | $799,900 | MRED MLS |
| 16 Feb, 2018 | Sold | $830,000 | MRED MLS |
| 3 Jan, 2018 | Under contract | $899,900 | MRED MLS |
| 13 Oct, 2017 | Listed for sale | $899,900 | MRED MLS |
Room Specifics
Total Bedrooms: 7
Bedrooms Above Ground: 5
Bedrooms Below Ground: 2
Dimensions: —
Floor Type: Hardwood
Dimensions: —
Floor Type: Hardwood
Dimensions: —
Floor Type: Hardwood
Dimensions: —
Floor Type: —
Dimensions: —
Floor Type: —
Dimensions: —
Floor Type: —
Full Bathrooms: 5
Bathroom Amenities: Separate Shower,Double Sink,Full Body Spray Shower,Soaking Tub
Bathroom in Basement: 1
Rooms: Bonus Room,Bedroom 5,Bedroom 6,Bedroom 7,Deck,Recreation Room,Theatre Room,Utility Room-Lower Level,Walk In Closet
Basement Description: Finished
Other Specifics
| 2 | |
| Concrete Perimeter | |
| Asphalt,Off Alley | |
| Deck, Roof Deck | |
| Fenced Yard,Landscaped | |
| 25X136 | |
| — | |
| Full | |
| Bar-Wet, Hardwood Floors, Heated Floors, Second Floor Laundry | |
| Double Oven, Range, Microwave, Dishwasher, Refrigerator, High End Refrigerator, Bar Fridge, Washer, Dryer, Disposal, Stainless Steel Appliance(s) | |
| Not in DB | |
| Curbs, Gated, Sidewalks, Street Lights, Street Paved | |
| — | |
| — | |
| Gas Log, Gas Starter |
Tax History
| Year | Property Taxes |
|---|---|
| 2018 | $4,129 |
Contact Agent
Nearby Similar Homes
Contact Agent
Listing Provided By
RE/MAX Premier

