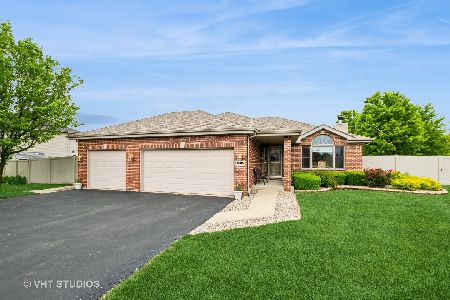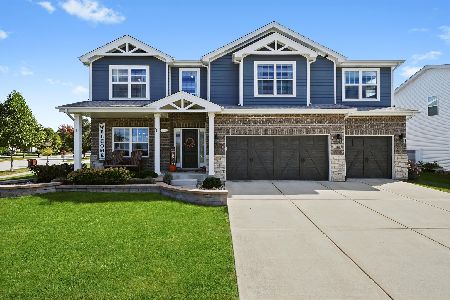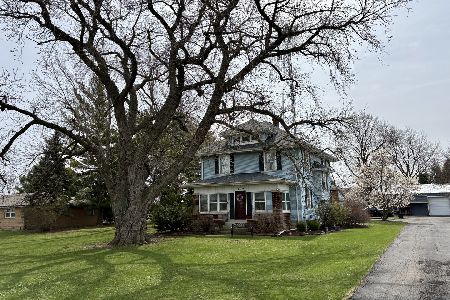924 Bonnie Lane, Peotone, Illinois 60468
$270,000
|
Sold
|
|
| Status: | Closed |
| Sqft: | 2,800 |
| Cost/Sqft: | $100 |
| Beds: | 4 |
| Baths: | 3 |
| Year Built: | 1991 |
| Property Taxes: | $5,746 |
| Days On Market: | 2078 |
| Lot Size: | 0,34 |
Description
YOUR CASTLE AWAITS! CUSTOM BUILT ESTATE! New construction doesn't compare to this quality built 4 BR 2.5 bath estate! Original owners offering this fantastic 2 story home w/ soaring vaulted ceilings, hardwood floors & LARGE ROOM sizes. Step into the grand foyer & guests are greeted by gleaming marble floors & french doors leading into the open concept living room/dining room area. Solid 6 panel doors/trim throughout, no expense was spared when building. Spacious eat-in kitchen with TONS of oak cabinet space & new bay window. MASSIVE FAMILY ROOM w/ wood burning fireplace & home office nook! Convenient main floor laundry just off the powder room. Upstairs, oversized hallway leads to the master suite of your dreams. Separate seating area, private en suite bathroom w/ separate shower, whirlpool tub, cedar closet & bidet. 3 more bedrooms of generous size + another full bath w/ double sinks round out this level. Head to the unfinished basement or the 3 car garage where you'll find TONS of storage & 3 new garage doors. BRAND NEW ROOF & gutters installed Oct 2019. Zoned heating/cooling for maximum control. Meticulously well maintained & room to spread out on your 0.34 acre lot w/ patio & storage shed. Easy commute any direction from 57. Treat yourself like a king - your castle awaits!
Property Specifics
| Single Family | |
| — | |
| — | |
| 1991 | |
| Full | |
| 2 STORY | |
| No | |
| 0.34 |
| Will | |
| — | |
| 0 / Not Applicable | |
| None | |
| Public | |
| Public Sewer | |
| 10660744 | |
| 1720234100030000 |
Property History
| DATE: | EVENT: | PRICE: | SOURCE: |
|---|---|---|---|
| 19 Jun, 2020 | Sold | $270,000 | MRED MLS |
| 9 May, 2020 | Under contract | $279,900 | MRED MLS |
| 9 Mar, 2020 | Listed for sale | $279,900 | MRED MLS |
Room Specifics
Total Bedrooms: 4
Bedrooms Above Ground: 4
Bedrooms Below Ground: 0
Dimensions: —
Floor Type: Carpet
Dimensions: —
Floor Type: Carpet
Dimensions: —
Floor Type: Carpet
Full Bathrooms: 3
Bathroom Amenities: Whirlpool,Separate Shower,Double Sink,Bidet
Bathroom in Basement: 0
Rooms: Foyer
Basement Description: Unfinished,Crawl
Other Specifics
| 3 | |
| Concrete Perimeter | |
| Concrete | |
| Patio | |
| Landscaped | |
| 87X131X125X147 | |
| — | |
| Full | |
| Vaulted/Cathedral Ceilings, Hardwood Floors, First Floor Laundry, Walk-In Closet(s) | |
| Range, Microwave, Dishwasher, Refrigerator, Washer, Dryer, Water Softener Owned | |
| Not in DB | |
| Curbs, Sidewalks, Street Lights, Street Paved | |
| — | |
| — | |
| Wood Burning |
Tax History
| Year | Property Taxes |
|---|---|
| 2020 | $5,746 |
Contact Agent
Nearby Similar Homes
Nearby Sold Comparables
Contact Agent
Listing Provided By
RE/MAX Synergy







