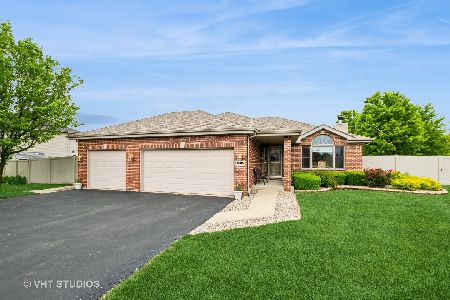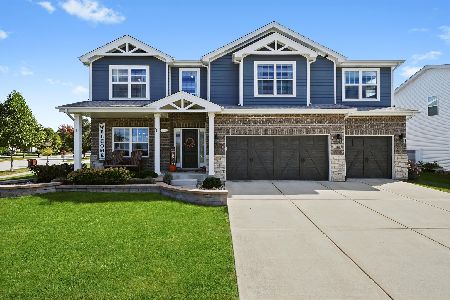932 Bonnie Lane, Peotone, Illinois 60468
$225,000
|
Sold
|
|
| Status: | Closed |
| Sqft: | 2,400 |
| Cost/Sqft: | $104 |
| Beds: | 3 |
| Baths: | 3 |
| Year Built: | 1992 |
| Property Taxes: | $5,196 |
| Days On Market: | 2189 |
| Lot Size: | 0,30 |
Description
Here's the spacious maintenance-free ranch home you've been craving, plus low Peotone taxes to help your budget! Beautiful home, meticulously maintained by the original owners. Great curb appeal with brick facade, concrete drive, post lamp and gorgeous landscaping. Inside, you'll appreciate the dramatic open floor plan, volume ceilings in foyer, dining and great rooms. Larger than the average ranch home with plenty of space for everyone and everything! Roomy kitchen with sunny over sized dinette, computer desk for organizing the household, plenty of cabinets and counter space. Master bedroom is super-sized and boasts 3 closets and a private full bath. Two more big bedrooms and another full bath complete the bedroom wing of the home. Also on the main level, you'll love the step-saving laundry room and extra half bath. Big, bright basement includes family and rec rooms; super clean tiled storage area; and a partial (concrete) crawl for even more storage. Lovely extra large deck and a fenced yard for pets/kids/grandkids. All appliances stay - so does the pool table, safe and backup generator. New roof/gutters in 2019.
Property Specifics
| Single Family | |
| — | |
| Ranch | |
| 1992 | |
| Partial | |
| — | |
| No | |
| 0.3 |
| Will | |
| — | |
| 0 / Not Applicable | |
| None | |
| Public | |
| Public Sewer | |
| 10576721 | |
| 1720234100120000 |
Nearby Schools
| NAME: | DISTRICT: | DISTANCE: | |
|---|---|---|---|
|
Grade School
Peotone Elementary School |
207U | — | |
|
Middle School
Peotone Junior High School |
207U | Not in DB | |
|
High School
Peotone High School |
207U | Not in DB | |
Property History
| DATE: | EVENT: | PRICE: | SOURCE: |
|---|---|---|---|
| 24 Jan, 2020 | Sold | $225,000 | MRED MLS |
| 18 Dec, 2019 | Under contract | $249,900 | MRED MLS |
| 18 Nov, 2019 | Listed for sale | $249,900 | MRED MLS |
Room Specifics
Total Bedrooms: 3
Bedrooms Above Ground: 3
Bedrooms Below Ground: 0
Dimensions: —
Floor Type: Carpet
Dimensions: —
Floor Type: Carpet
Full Bathrooms: 3
Bathroom Amenities: Whirlpool
Bathroom in Basement: 0
Rooms: Eating Area,Recreation Room,Storage
Basement Description: Finished
Other Specifics
| 2 | |
| Concrete Perimeter | |
| Concrete | |
| Patio | |
| Fenced Yard,Landscaped | |
| 95X129.30 | |
| — | |
| Full | |
| Vaulted/Cathedral Ceilings, First Floor Bedroom, First Floor Laundry, First Floor Full Bath | |
| Range, Microwave, Dishwasher, Refrigerator, Washer, Dryer, Water Softener Owned | |
| Not in DB | |
| Sidewalks, Street Lights, Street Paved | |
| — | |
| — | |
| Attached Fireplace Doors/Screen, Gas Log |
Tax History
| Year | Property Taxes |
|---|---|
| 2020 | $5,196 |
Contact Agent
Nearby Similar Homes
Nearby Sold Comparables
Contact Agent
Listing Provided By
RE/MAX 10






