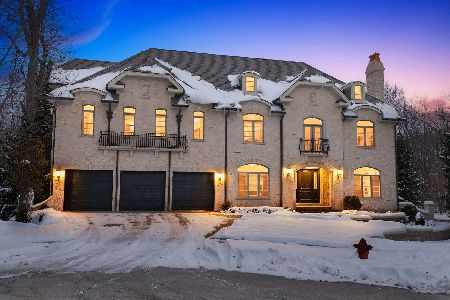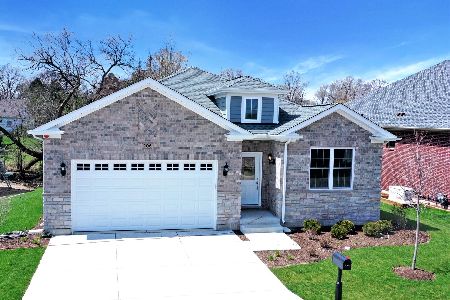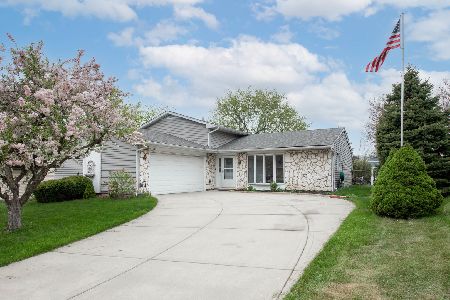924 Clearwater Street, Roselle, Illinois 60172
$277,500
|
Sold
|
|
| Status: | Closed |
| Sqft: | 2,472 |
| Cost/Sqft: | $111 |
| Beds: | 3 |
| Baths: | 3 |
| Year Built: | 1977 |
| Property Taxes: | $7,809 |
| Days On Market: | 2502 |
| Lot Size: | 0,24 |
Description
Great location backing to park enjoys scenic, stable neighborhood with good schools. Great for commuting -Roselle Metra, IL 20 (Lake St), IL 19 (Irving Park Rd.), IL 390 (Elgin-O'Hare), I-355, Gary Ave. and County Farm/Barrington Rds. Just refreshed with grey carpeting throughout (except Master), fresh paint too in neutral tone. Lovely new flooring in foyer area and powder room, plus refreshed rec room in basement. Large kitchen with plenty of cabinets, island and planning desk. Large Master Bedroom with master bath, two closets. Woodburning stone fireplace in family room. Sunroom with expansive view and gate access from back yard to Seasons Four Park - lots of open space, play area with swings etc. Lots of shopping options - Lake St, Gary Ave, Army Trail Rd (Costco), Stratford Square Mall (movies). Life Time and LA Fitness close. Home being sold "as is". Water heater new in 2017, furnace and A/C new 2015, roof, siding, all windows except sunroom new 2012.
Property Specifics
| Single Family | |
| — | |
| Traditional | |
| 1977 | |
| Full | |
| — | |
| No | |
| 0.24 |
| Du Page | |
| Summerfield | |
| 432 / Annual | |
| Pool | |
| Lake Michigan | |
| Sewer-Storm | |
| 10323660 | |
| 0209408022 |
Nearby Schools
| NAME: | DISTRICT: | DISTANCE: | |
|---|---|---|---|
|
Grade School
Erickson Elementary School |
13 | — | |
|
Middle School
Westfield Middle School |
13 | Not in DB | |
|
High School
Lake Park High School |
108 | Not in DB | |
Property History
| DATE: | EVENT: | PRICE: | SOURCE: |
|---|---|---|---|
| 10 Oct, 2019 | Sold | $277,500 | MRED MLS |
| 12 Jul, 2019 | Under contract | $275,000 | MRED MLS |
| — | Last price change | $300,000 | MRED MLS |
| 28 Mar, 2019 | Listed for sale | $335,000 | MRED MLS |
Room Specifics
Total Bedrooms: 3
Bedrooms Above Ground: 3
Bedrooms Below Ground: 0
Dimensions: —
Floor Type: Carpet
Dimensions: —
Floor Type: Carpet
Full Bathrooms: 3
Bathroom Amenities: —
Bathroom in Basement: 0
Rooms: Eating Area,Sun Room,Recreation Room
Basement Description: Partially Finished
Other Specifics
| 2 | |
| — | |
| Concrete | |
| Porch | |
| Fenced Yard,Park Adjacent | |
| 57' X 122' X 106' X 153' | |
| — | |
| Full | |
| Wood Laminate Floors | |
| Range, Dishwasher, Refrigerator, Washer, Dryer, Trash Compactor, Water Softener | |
| Not in DB | |
| Pool, Sidewalks, Street Lights | |
| — | |
| — | |
| Wood Burning, Attached Fireplace Doors/Screen, Gas Starter, Includes Accessories |
Tax History
| Year | Property Taxes |
|---|---|
| 2019 | $7,809 |
Contact Agent
Nearby Similar Homes
Nearby Sold Comparables
Contact Agent
Listing Provided By
Coldwell Banker Residential






