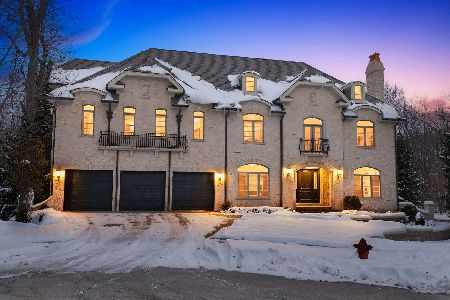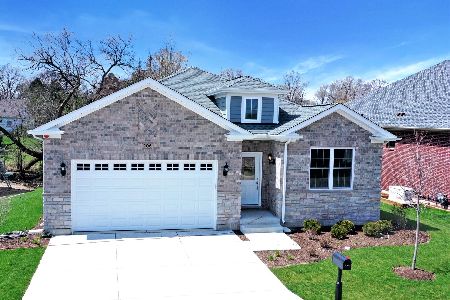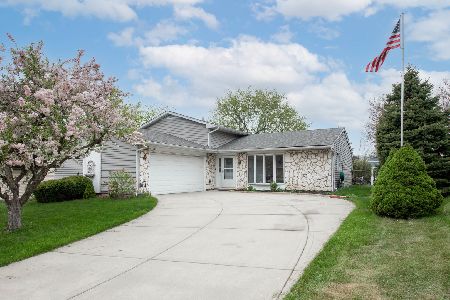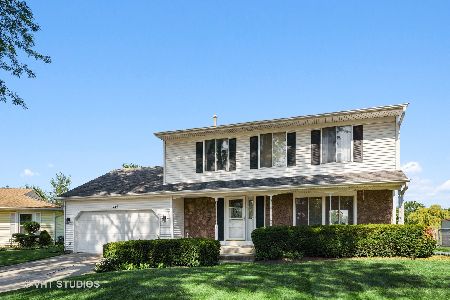936 Clearwater Street, Roselle, Illinois 60172
$304,000
|
Sold
|
|
| Status: | Closed |
| Sqft: | 1,830 |
| Cost/Sqft: | $172 |
| Beds: | 3 |
| Baths: | 3 |
| Year Built: | 1977 |
| Property Taxes: | $6,217 |
| Days On Market: | 2391 |
| Lot Size: | 0,19 |
Description
DO NOT MISS OUT on this move-in ready 3 bedroom, 2 1/2 bath home backing up to the park in Summerfield subdivision. Hardwood floors in the living room & dining room. Updated kitchen with granite countertops, stone backsplash, breakfast bar with seating & eat in area with bay window. Expansive Florida room with gas heater & air conditioning unit, enjoy the views of the gorgeous yard & park. All 3 bathrooms have been updated. Large walkout lower level with wood burning fireplace & full bath. Generous sized master bedroom with walk-in closet & half bath. Beautiful backyard with shed, mature landscaping, fence, 3 patios, retaining walls & garden. Adjacent to park with walking paths, playground and walk to community pool. New roof in 2016. New furnace in 2012, central air 2013. Updated 6 panel doors & trim. This home won't last long!!
Property Specifics
| Single Family | |
| — | |
| — | |
| 1977 | |
| None | |
| — | |
| No | |
| 0.19 |
| Du Page | |
| Summerfield | |
| 453 / Annual | |
| Clubhouse,Pool | |
| Lake Michigan | |
| Sewer-Storm | |
| 10454806 | |
| 0209408024 |
Nearby Schools
| NAME: | DISTRICT: | DISTANCE: | |
|---|---|---|---|
|
Grade School
Erickson Elementary School |
13 | — | |
|
Middle School
Westfield Middle School |
13 | Not in DB | |
|
High School
Lake Park High School |
108 | Not in DB | |
Property History
| DATE: | EVENT: | PRICE: | SOURCE: |
|---|---|---|---|
| 25 Sep, 2019 | Sold | $304,000 | MRED MLS |
| 27 Aug, 2019 | Under contract | $315,000 | MRED MLS |
| 17 Jul, 2019 | Listed for sale | $315,000 | MRED MLS |
| 29 Jul, 2021 | Sold | $315,000 | MRED MLS |
| 27 Jun, 2021 | Under contract | $325,000 | MRED MLS |
| 31 May, 2021 | Listed for sale | $325,000 | MRED MLS |
Room Specifics
Total Bedrooms: 3
Bedrooms Above Ground: 3
Bedrooms Below Ground: 0
Dimensions: —
Floor Type: Carpet
Dimensions: —
Floor Type: Carpet
Full Bathrooms: 3
Bathroom Amenities: —
Bathroom in Basement: 0
Rooms: Heated Sun Room,Eating Area
Basement Description: None
Other Specifics
| 2 | |
| — | |
| Concrete | |
| Patio, Brick Paver Patio | |
| Fenced Yard,Park Adjacent,Mature Trees | |
| 70 X 120 | |
| — | |
| Half | |
| Hardwood Floors | |
| — | |
| Not in DB | |
| Clubhouse, Pool, Sidewalks, Street Paved | |
| — | |
| — | |
| — |
Tax History
| Year | Property Taxes |
|---|---|
| 2019 | $6,217 |
| 2021 | $6,265 |
Contact Agent
Nearby Similar Homes
Nearby Sold Comparables
Contact Agent
Listing Provided By
Baird & Warner Real Estate







