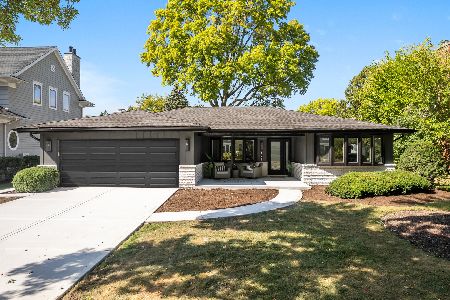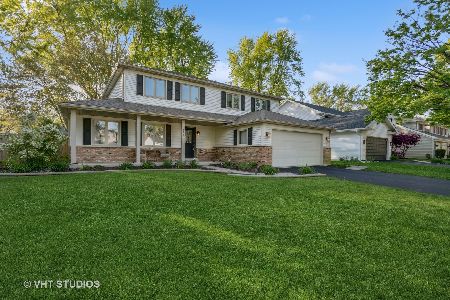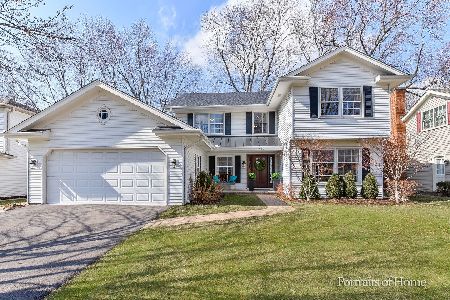924 Creekside Circle, Naperville, Illinois 60563
$425,000
|
Sold
|
|
| Status: | Closed |
| Sqft: | 2,229 |
| Cost/Sqft: | $197 |
| Beds: | 4 |
| Baths: | 3 |
| Year Built: | 1981 |
| Property Taxes: | $7,689 |
| Days On Market: | 2861 |
| Lot Size: | 0,00 |
Description
Wonderful northside Naperville location in "Creekside" and less than 3 blocks to Naperville North HS- part of the outstanding 203 school system! This home is move in ready and offers incredible updates/upgrades and a flair rarely found in this price range. Enjoy an amazing new kitchen remodel with custom glazed cream cabinetry w/soft close doors and drawers, granite tops, new stainless steel appliances and a dramatic ceiling detail with skylight. Open to the breakfast room and family room-this is the heart of this comfortable home. Great architectural interest in many ceilings, newer maple hardwood floors, newer windows throughout, and all baths have fully remodeled with class and great style. The family room features a great fireplace a nook for the newer wet bar with wine frig and bar cabinets. Sub-basement great for storage and future finishing. All 4 bedrooms are generously sized and all have hardwood floors, Fenced yard is a great size as well. Minutes to everything & grt value!
Property Specifics
| Single Family | |
| — | |
| — | |
| 1981 | |
| Partial | |
| — | |
| No | |
| — |
| Du Page | |
| Creekside | |
| 0 / Not Applicable | |
| None | |
| Lake Michigan | |
| Public Sewer | |
| 09892226 | |
| 0712308015 |
Nearby Schools
| NAME: | DISTRICT: | DISTANCE: | |
|---|---|---|---|
|
Grade School
Mill Street Elementary School |
203 | — | |
|
Middle School
Jefferson Junior High School |
203 | Not in DB | |
|
High School
Naperville North High School |
203 | Not in DB | |
Property History
| DATE: | EVENT: | PRICE: | SOURCE: |
|---|---|---|---|
| 4 Sep, 2018 | Sold | $425,000 | MRED MLS |
| 25 Jul, 2018 | Under contract | $440,000 | MRED MLS |
| — | Last price change | $445,000 | MRED MLS |
| 22 Mar, 2018 | Listed for sale | $450,000 | MRED MLS |
Room Specifics
Total Bedrooms: 4
Bedrooms Above Ground: 4
Bedrooms Below Ground: 0
Dimensions: —
Floor Type: Hardwood
Dimensions: —
Floor Type: Hardwood
Dimensions: —
Floor Type: Hardwood
Full Bathrooms: 3
Bathroom Amenities: —
Bathroom in Basement: 0
Rooms: —
Basement Description: Unfinished,Crawl
Other Specifics
| 2 | |
| Concrete Perimeter | |
| Concrete | |
| Deck | |
| Fenced Yard | |
| 172X198X125X58 | |
| Unfinished | |
| Full | |
| Vaulted/Cathedral Ceilings, Skylight(s), Bar-Wet | |
| Range, Dishwasher, Bar Fridge, Washer, Dryer, Disposal | |
| Not in DB | |
| Sidewalks, Street Lights, Street Paved | |
| — | |
| — | |
| Wood Burning, Attached Fireplace Doors/Screen, Gas Starter |
Tax History
| Year | Property Taxes |
|---|---|
| 2018 | $7,689 |
Contact Agent
Nearby Similar Homes
Nearby Sold Comparables
Contact Agent
Listing Provided By
Baird & Warner










