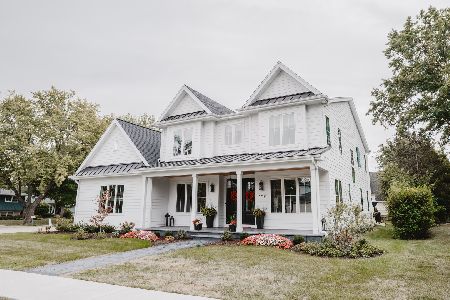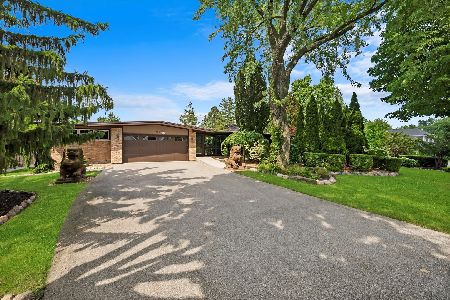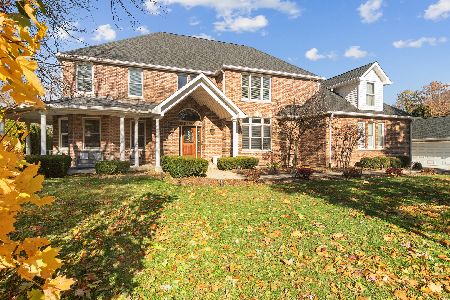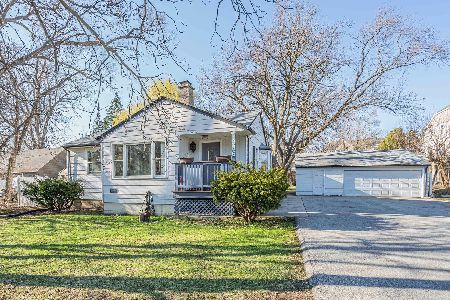924 Ellis Street, Palatine, Illinois 60067
$565,000
|
Sold
|
|
| Status: | Closed |
| Sqft: | 2,785 |
| Cost/Sqft: | $212 |
| Beds: | 3 |
| Baths: | 3 |
| Year Built: | 2013 |
| Property Taxes: | $13,657 |
| Days On Market: | 2729 |
| Lot Size: | 0,44 |
Description
Custom built home built in 2013! Sought after Fremd HS district, located in private cul-de-sac with hardy board siding, and trex decking on porch and deck/balcony. Enter into the beautiful two story foyer and enjoy the Walnut color hardwood floors throughout main level and wrap around staircase. Gorgeous kitchen with endless counter space, double oven, enormous island/breakfast bar able to comfortably seat 5 and enough room for a large eat-in table space. Open concept kitchen to vaulted family room with large gas fire place and hearth, plus extra tall windows boasting plenty of natural light. Views from family room and deck to scenic, private yard with in-ground fire pit. Master suite with vaulted ceiling, soaking tub, double vanity, and glass-door shower. Bedrooms are connected with spacious Jack-n-Jill bath. Full english basement with roughed in plumbing, fire place and 11 foot ceilings! Move in ready! Easy to show! Come see today!
Property Specifics
| Single Family | |
| — | |
| — | |
| 2013 | |
| Full | |
| — | |
| No | |
| 0.44 |
| Cook | |
| — | |
| 0 / Not Applicable | |
| None | |
| Lake Michigan,Public | |
| Public Sewer | |
| 10002512 | |
| 02212200120000 |
Nearby Schools
| NAME: | DISTRICT: | DISTANCE: | |
|---|---|---|---|
|
Grade School
Stuart R Paddock School |
15 | — | |
|
Middle School
Plum Grove Junior High School |
15 | Not in DB | |
|
High School
Wm Fremd High School |
211 | Not in DB | |
Property History
| DATE: | EVENT: | PRICE: | SOURCE: |
|---|---|---|---|
| 15 Aug, 2018 | Sold | $565,000 | MRED MLS |
| 7 Jul, 2018 | Under contract | $590,000 | MRED MLS |
| 29 Jun, 2018 | Listed for sale | $590,000 | MRED MLS |
Room Specifics
Total Bedrooms: 3
Bedrooms Above Ground: 3
Bedrooms Below Ground: 0
Dimensions: —
Floor Type: Carpet
Dimensions: —
Floor Type: Carpet
Full Bathrooms: 3
Bathroom Amenities: Separate Shower,Double Sink,Soaking Tub
Bathroom in Basement: 0
Rooms: Walk In Closet,Eating Area,Foyer,Deck,Recreation Room
Basement Description: Unfinished,Bathroom Rough-In
Other Specifics
| 2 | |
| Concrete Perimeter | |
| Brick | |
| Deck, Porch, Brick Paver Patio, Storms/Screens | |
| Cul-De-Sac,Nature Preserve Adjacent,Landscaped,Wooded | |
| 75 X 136 | |
| — | |
| Full | |
| Vaulted/Cathedral Ceilings, Hardwood Floors, First Floor Laundry | |
| Double Oven, Range, Microwave, Dishwasher, Refrigerator, Washer, Dryer, Disposal, Stainless Steel Appliance(s) | |
| Not in DB | |
| Sidewalks, Street Lights, Street Paved | |
| — | |
| — | |
| Gas Starter |
Tax History
| Year | Property Taxes |
|---|---|
| 2018 | $13,657 |
Contact Agent
Nearby Similar Homes
Nearby Sold Comparables
Contact Agent
Listing Provided By
Berkshire Hathaway HomeServices KoenigRubloff









