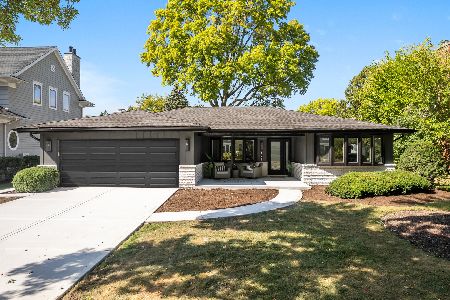924 Erb Farm Lane, Naperville, Illinois 60563
$621,000
|
Sold
|
|
| Status: | Closed |
| Sqft: | 3,676 |
| Cost/Sqft: | $173 |
| Beds: | 4 |
| Baths: | 3 |
| Year Built: | 1999 |
| Property Taxes: | $10,631 |
| Days On Market: | 2353 |
| Lot Size: | 0,23 |
Description
3 car garage & stunning in "Century Farms!" Refreshed, updated & repainted in today's preferred tones, this home is "dialed in" & move-in-ready! Refinished HWD floors, all trim painted white, custom blinds, new lighting & a wide open feel that works perfectly for entertaining or relaxing. Custom kitchen has quartz counters, island & SS appliances. The family room is expansive & features a WB FPL & stacked windows. You will be amazed at the overall 1st floor space! 4 good sized BRS. MBR suite has a NEW luxury MST bath. Updated family bath for BRS 2,3,& 4. Versatile 2nd floor loft area. New HVAC, newer roof & brand new concrete driveway, front walk & new landscaping. The full excavated basement was left unfinished for you to utilize as you wish. It does include a rough-in for a full bath. A new Trex deck overlooks the private backyard w/in-ground sprinklers! The location is amazing-for you are just a few minutes from everything-203 Schools, parks, I-88, train, DTWN Naperville & shopping
Property Specifics
| Single Family | |
| — | |
| — | |
| 1999 | |
| Full | |
| THE BROOKSTONE | |
| No | |
| 0.23 |
| Du Page | |
| Century Farms | |
| 370 / Annual | |
| None | |
| Lake Michigan | |
| Public Sewer | |
| 10481278 | |
| 0712101039 |
Nearby Schools
| NAME: | DISTRICT: | DISTANCE: | |
|---|---|---|---|
|
Grade School
Mill Street Elementary School |
203 | — | |
|
Middle School
Jefferson Junior High School |
203 | Not in DB | |
|
High School
Naperville North High School |
203 | Not in DB | |
Property History
| DATE: | EVENT: | PRICE: | SOURCE: |
|---|---|---|---|
| 6 Sep, 2019 | Sold | $621,000 | MRED MLS |
| 10 Aug, 2019 | Under contract | $635,000 | MRED MLS |
| 10 Aug, 2019 | Listed for sale | $635,000 | MRED MLS |
Room Specifics
Total Bedrooms: 4
Bedrooms Above Ground: 4
Bedrooms Below Ground: 0
Dimensions: —
Floor Type: Carpet
Dimensions: —
Floor Type: Carpet
Dimensions: —
Floor Type: Carpet
Full Bathrooms: 3
Bathroom Amenities: Whirlpool,Separate Shower,Double Sink
Bathroom in Basement: 0
Rooms: Eating Area,Loft,Foyer
Basement Description: Unfinished,Bathroom Rough-In,Egress Window
Other Specifics
| 3 | |
| Concrete Perimeter | |
| — | |
| Deck, Porch, Storms/Screens | |
| Landscaped | |
| 75 X 135 | |
| — | |
| Full | |
| Vaulted/Cathedral Ceilings, Hardwood Floors, First Floor Laundry | |
| Range, Dishwasher, Refrigerator, Washer, Dryer | |
| Not in DB | |
| — | |
| — | |
| — | |
| Wood Burning |
Tax History
| Year | Property Taxes |
|---|---|
| 2019 | $10,631 |
Contact Agent
Nearby Similar Homes
Nearby Sold Comparables
Contact Agent
Listing Provided By
Baird & Warner









