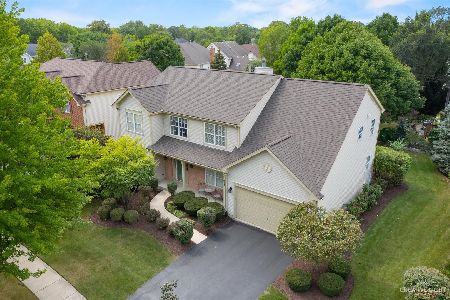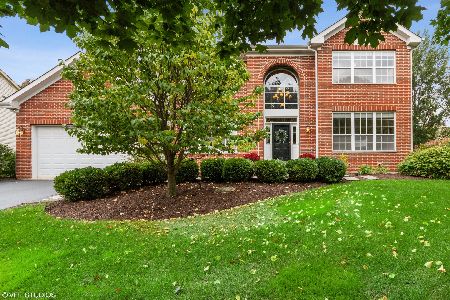927 Erb Farm Lane, Naperville, Illinois 60563
$630,000
|
Sold
|
|
| Status: | Closed |
| Sqft: | 3,268 |
| Cost/Sqft: | $199 |
| Beds: | 5 |
| Baths: | 4 |
| Year Built: | 1998 |
| Property Taxes: | $12,127 |
| Days On Market: | 3950 |
| Lot Size: | 0,00 |
Description
Located in Century Farms Neighborhood. Spacious w/over 3200sq!NEW Roof 2015. Newly Renovated Gourmet Kitchen w/NEW Cabinets, NEW SS Appliances & Granite! Separate Eat in Area. 2 Story Family Room w/Granite Bar. 1st Flr Den/5th Bedroom w/Full Bathroom(In Law Suite).High Ceilings Throughout Entire Home! Huge Master Bedroom w/Sitting Area! Finished Basement w/Office (6th Bdrm) & Full Bath.Brick Paver Patio & Minutes I88
Property Specifics
| Single Family | |
| — | |
| Traditional | |
| 1998 | |
| Full | |
| ULTIMA | |
| Yes | |
| — |
| Du Page | |
| Century Farms | |
| 346 / Annual | |
| Insurance,Other | |
| Lake Michigan | |
| Public Sewer, Sewer-Storm | |
| 08873394 | |
| 0712100007 |
Nearby Schools
| NAME: | DISTRICT: | DISTANCE: | |
|---|---|---|---|
|
Grade School
Mill Street Elementary School |
203 | — | |
|
Middle School
Jefferson Junior High School |
203 | Not in DB | |
|
High School
Naperville North High School |
203 | Not in DB | |
Property History
| DATE: | EVENT: | PRICE: | SOURCE: |
|---|---|---|---|
| 7 Aug, 2012 | Sold | $625,000 | MRED MLS |
| 16 Jun, 2012 | Under contract | $635,000 | MRED MLS |
| 1 Jun, 2012 | Listed for sale | $635,000 | MRED MLS |
| 16 Jun, 2015 | Sold | $630,000 | MRED MLS |
| 22 Apr, 2015 | Under contract | $649,000 | MRED MLS |
| 27 Mar, 2015 | Listed for sale | $649,000 | MRED MLS |
Room Specifics
Total Bedrooms: 5
Bedrooms Above Ground: 5
Bedrooms Below Ground: 0
Dimensions: —
Floor Type: Carpet
Dimensions: —
Floor Type: Carpet
Dimensions: —
Floor Type: Carpet
Dimensions: —
Floor Type: —
Full Bathrooms: 4
Bathroom Amenities: Whirlpool,Separate Shower,Double Sink
Bathroom in Basement: 1
Rooms: Bedroom 5,Breakfast Room,Den,Foyer,Game Room,Play Room,Recreation Room,Storage,Utility Room-Lower Level,Walk In Closet
Basement Description: Finished
Other Specifics
| 3 | |
| Concrete Perimeter | |
| Asphalt | |
| Brick Paver Patio | |
| Landscaped | |
| 65.81X135.46X75X135.51 | |
| Unfinished | |
| Full | |
| Vaulted/Cathedral Ceilings, Bar-Dry, Hardwood Floors, First Floor Bedroom, First Floor Laundry, First Floor Full Bath | |
| Range, Microwave, Dishwasher, High End Refrigerator, Washer, Dryer, Disposal, Stainless Steel Appliance(s) | |
| Not in DB | |
| Sidewalks, Street Lights, Street Paved | |
| — | |
| — | |
| Wood Burning, Gas Starter |
Tax History
| Year | Property Taxes |
|---|---|
| 2012 | $11,418 |
| 2015 | $12,127 |
Contact Agent
Nearby Similar Homes
Nearby Sold Comparables
Contact Agent
Listing Provided By
Redfin Corporation









