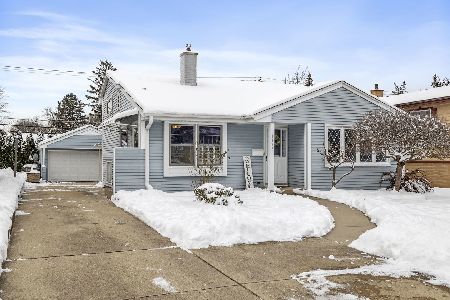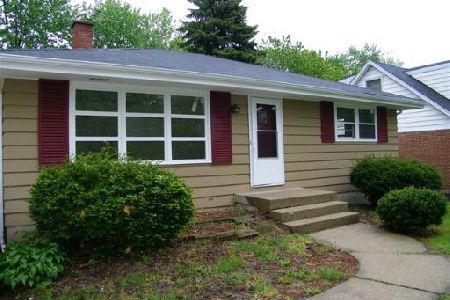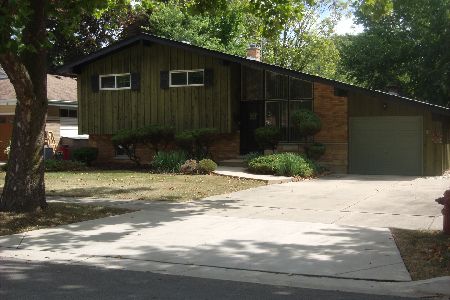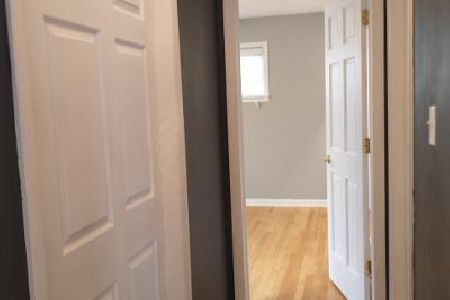924 Euclid Avenue, Villa Park, Illinois 60181
$465,000
|
Sold
|
|
| Status: | Closed |
| Sqft: | 2,000 |
| Cost/Sqft: | $232 |
| Beds: | 3 |
| Baths: | 2 |
| Year Built: | 1959 |
| Property Taxes: | $5,776 |
| Days On Market: | 569 |
| Lot Size: | 0,00 |
Description
Spectacular Split level with finished sub-basement in an ultra-desirable low tax South Villa Park locations shows like a model home! The main level has a beautiful light and bright living room opening to a sprawling kitchen/dining area. The designer kitchen has abundant white custom cabinetry, handsome backsplash, stainless appliances, quartz countertops, walk in pantry and a massive breakfast bar. 23x12 dining area adjacent to kitchen overlooks and walks out to a magnificent fenced rear yard with a 2-tier patio, and partially submerged heated pool. 3 second level bedrooms have easy access to a nicely appointed full bath. The Primary is 14x13. Wonderful family room has recessed lighting and is amply sized. 2nd full bath has a large soaking tub. Finished sub-basement offers a great rec area and storage space. Oversized heated 2 car garage is immaculate and has a sliding door to rear yard. This is a great home!
Property Specifics
| Single Family | |
| — | |
| — | |
| 1959 | |
| — | |
| — | |
| No | |
| — |
| — | |
| — | |
| — / Not Applicable | |
| — | |
| — | |
| — | |
| 12095115 | |
| 0615115030 |
Nearby Schools
| NAME: | DISTRICT: | DISTANCE: | |
|---|---|---|---|
|
Grade School
Salt Creek Elementary School |
48 | — | |
|
Middle School
John E Albright Middle School |
48 | Not in DB | |
|
High School
Willowbrook High School |
88 | Not in DB | |
Property History
| DATE: | EVENT: | PRICE: | SOURCE: |
|---|---|---|---|
| 30 Apr, 2013 | Sold | $218,000 | MRED MLS |
| 15 Mar, 2013 | Under contract | $219,000 | MRED MLS |
| 16 Feb, 2013 | Listed for sale | $219,000 | MRED MLS |
| 27 Aug, 2024 | Sold | $465,000 | MRED MLS |
| 29 Jul, 2024 | Under contract | $463,900 | MRED MLS |
| 26 Jun, 2024 | Listed for sale | $463,900 | MRED MLS |
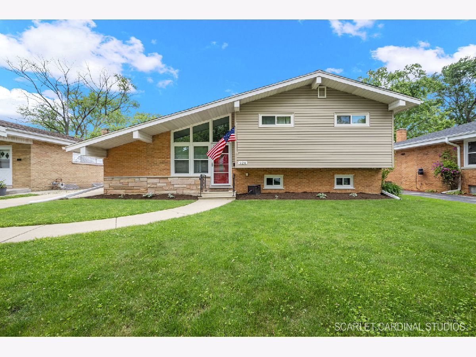
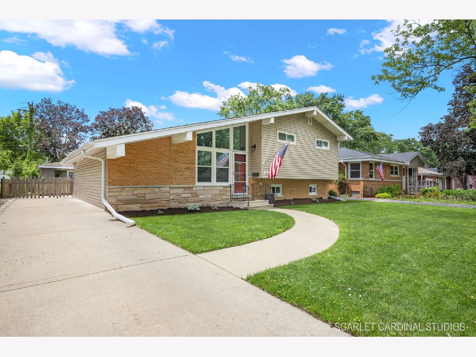
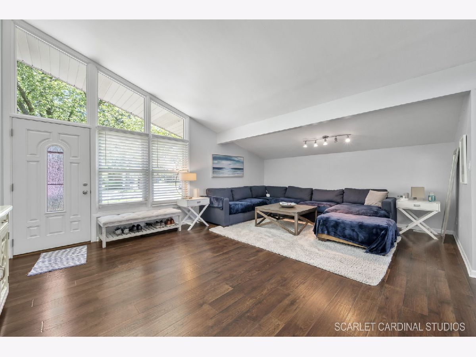
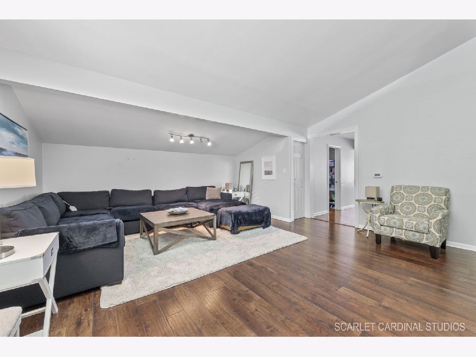
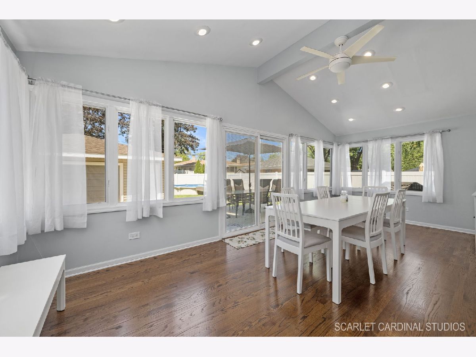
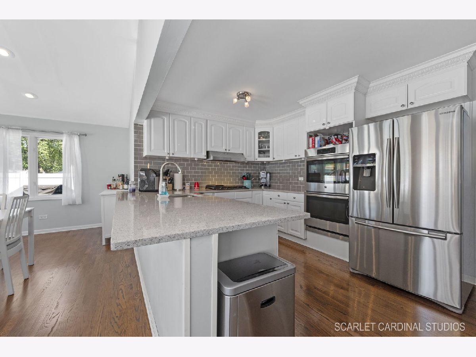
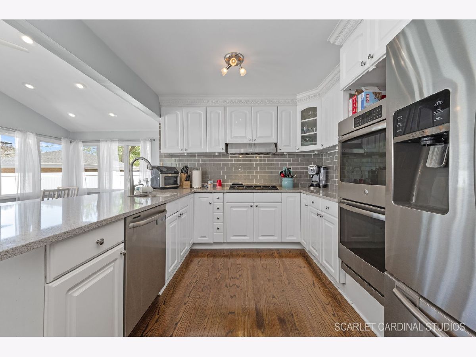
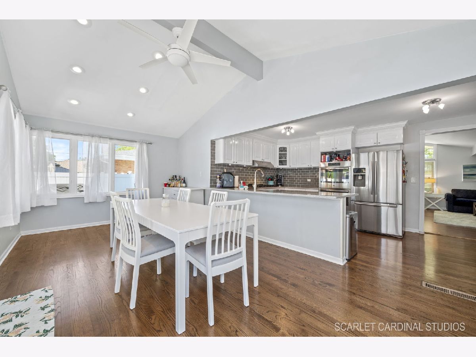
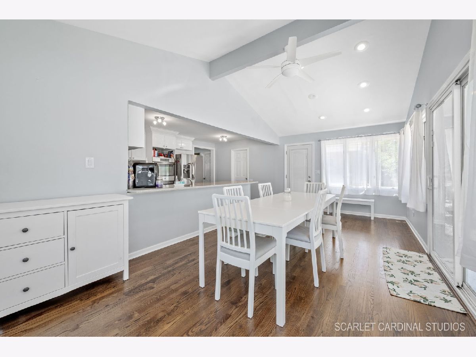
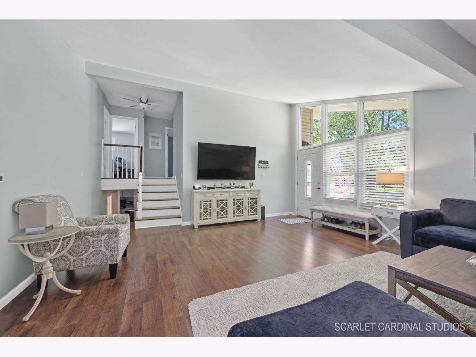
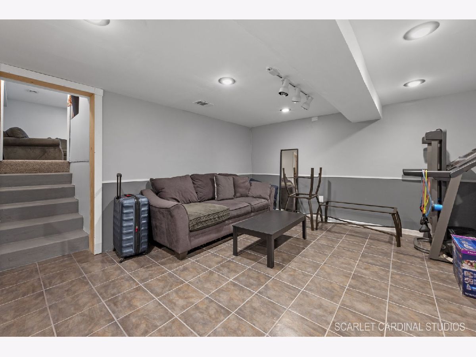
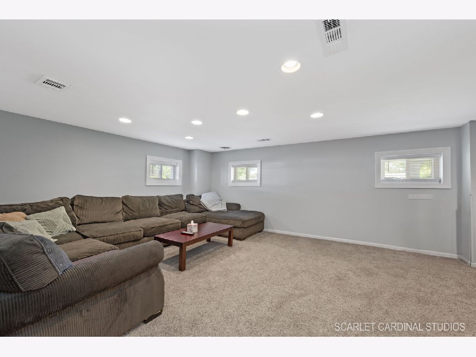
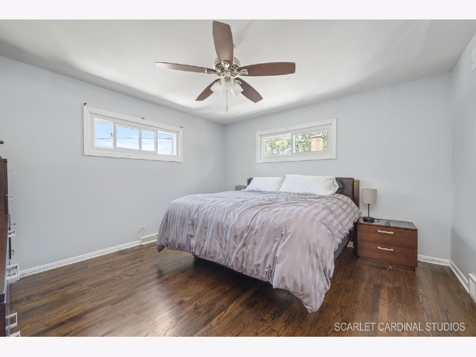
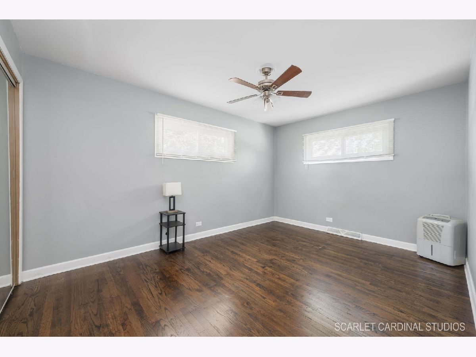
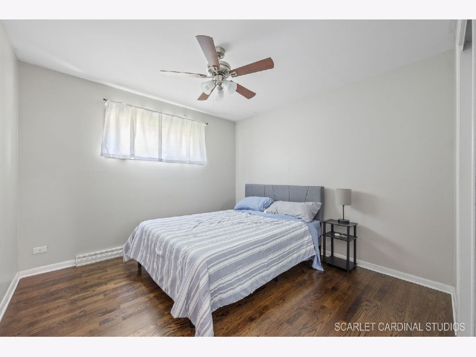
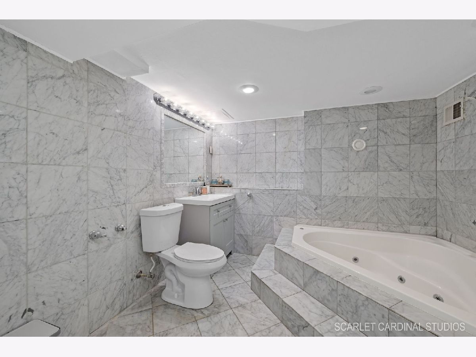
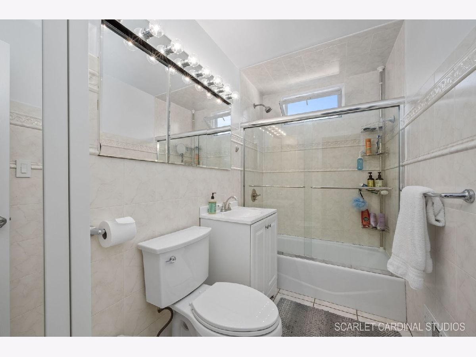
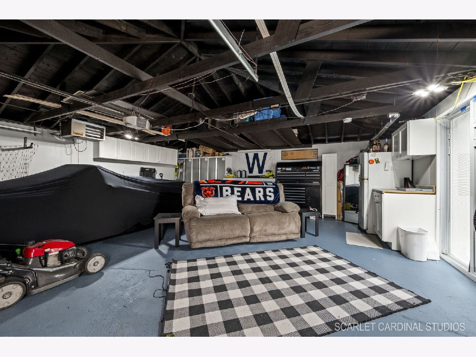
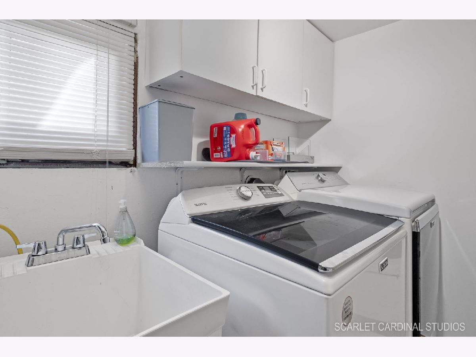
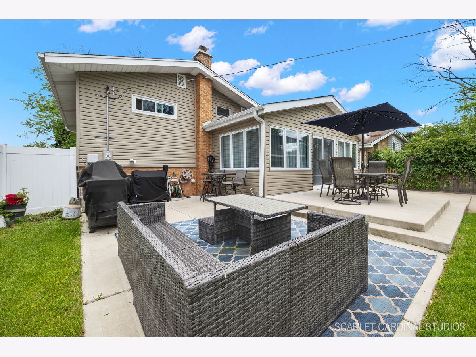
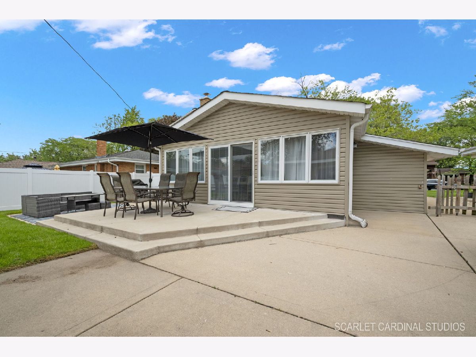
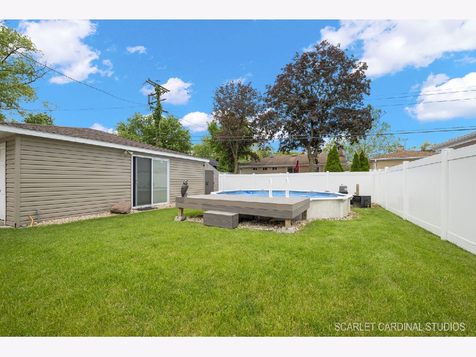
Room Specifics
Total Bedrooms: 3
Bedrooms Above Ground: 3
Bedrooms Below Ground: 0
Dimensions: —
Floor Type: —
Dimensions: —
Floor Type: —
Full Bathrooms: 2
Bathroom Amenities: —
Bathroom in Basement: 0
Rooms: —
Basement Description: Partially Finished
Other Specifics
| 2 | |
| — | |
| — | |
| — | |
| — | |
| 59X131 | |
| — | |
| — | |
| — | |
| — | |
| Not in DB | |
| — | |
| — | |
| — | |
| — |
Tax History
| Year | Property Taxes |
|---|---|
| 2013 | $4,412 |
| 2024 | $5,776 |
Contact Agent
Nearby Similar Homes
Nearby Sold Comparables
Contact Agent
Listing Provided By
J.W. Reedy Realty


