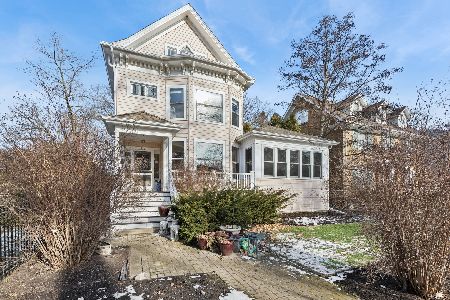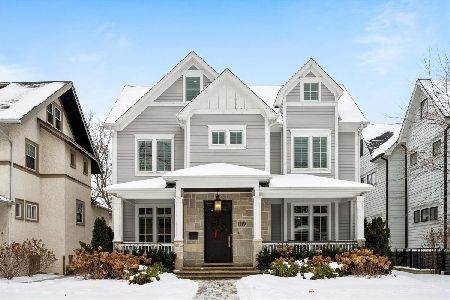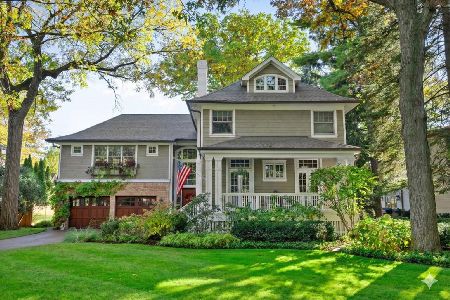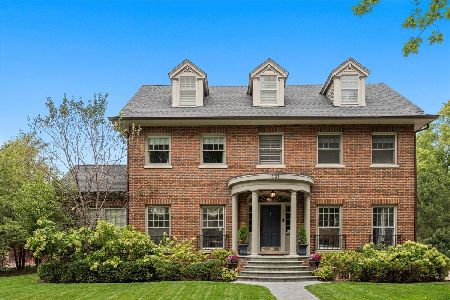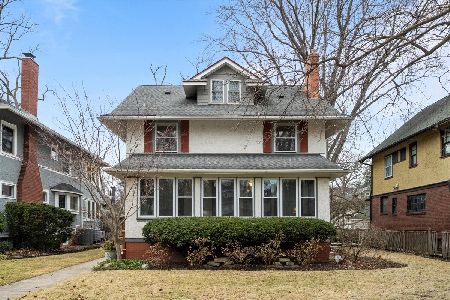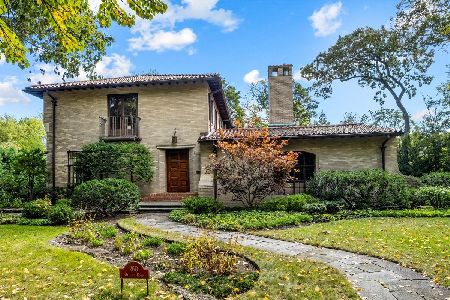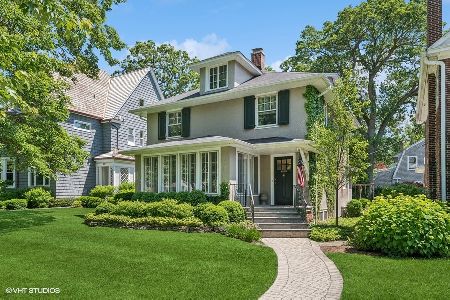924 Forest Avenue, Wilmette, Illinois 60091
$1,160,000
|
Sold
|
|
| Status: | Closed |
| Sqft: | 3,655 |
| Cost/Sqft: | $336 |
| Beds: | 6 |
| Baths: | 4 |
| Year Built: | 1927 |
| Property Taxes: | $26,904 |
| Days On Market: | 2558 |
| Lot Size: | 0,32 |
Description
GRACIOUS double wythe brick English Charmer with sought after great, BIG, private backyard! (75x185 lot). Custom designed in 1927 by architect Arthur Howell Knox. (Architect of SAE Headquarters at Northwestern University--Sellers have original plans.) Inviting glass front porch, Leaded windows, Hardwood floors, Large eat-in Kitchen with island, high end appliances and French doors to raised walled patio. Adjacent Family Room also with French doors to the raised patio provide great flow for backyard entertaining. Large, bright, second floor with 5 Bedrooms. Open staircase to large master retreat on the third floor. Wonderfully improved--replaced windows on 2nd and 3rd floors, whole house/chimney tuckpointing, installed space pac and more. Huge unfinished basement fully utilized for storage. Superbly maintained--Ideal East Wilmette "close-to" train, town, lake elementary and pre-schools location! Metra commuter dream! (4 blocks.)
Property Specifics
| Single Family | |
| — | |
| English | |
| 1927 | |
| Full | |
| — | |
| No | |
| 0.32 |
| Cook | |
| — | |
| 0 / Not Applicable | |
| None | |
| Lake Michigan,Public | |
| Public Sewer, Sewer-Storm | |
| 10293793 | |
| 05274150120000 |
Nearby Schools
| NAME: | DISTRICT: | DISTANCE: | |
|---|---|---|---|
|
Grade School
Central Elementary School |
39 | — | |
|
Middle School
Highcrest Middle School |
39 | Not in DB | |
|
High School
New Trier Twp H.s. Northfield/wi |
203 | Not in DB | |
|
Alternate Junior High School
Wilmette Junior High School |
— | Not in DB | |
Property History
| DATE: | EVENT: | PRICE: | SOURCE: |
|---|---|---|---|
| 28 Jun, 2019 | Sold | $1,160,000 | MRED MLS |
| 7 Mar, 2019 | Under contract | $1,229,000 | MRED MLS |
| 1 Mar, 2019 | Listed for sale | $1,229,000 | MRED MLS |
| 14 Aug, 2019 | Under contract | $0 | MRED MLS |
| 2 Jul, 2019 | Listed for sale | $0 | MRED MLS |
Room Specifics
Total Bedrooms: 6
Bedrooms Above Ground: 6
Bedrooms Below Ground: 0
Dimensions: —
Floor Type: Hardwood
Dimensions: —
Floor Type: Hardwood
Dimensions: —
Floor Type: Hardwood
Dimensions: —
Floor Type: —
Dimensions: —
Floor Type: —
Full Bathrooms: 4
Bathroom Amenities: —
Bathroom in Basement: 0
Rooms: Bedroom 5,Bedroom 6,Enclosed Porch
Basement Description: Unfinished
Other Specifics
| 2 | |
| Concrete Perimeter | |
| Off Alley | |
| Patio, Porch | |
| Fenced Yard,Landscaped | |
| 75 X 185 | |
| — | |
| Full | |
| Skylight(s), Hardwood Floors | |
| Double Oven, Dishwasher, High End Refrigerator, Stainless Steel Appliance(s), Cooktop, Range Hood | |
| Not in DB | |
| Sidewalks, Street Lights, Street Paved | |
| — | |
| — | |
| Wood Burning |
Tax History
| Year | Property Taxes |
|---|---|
| 2019 | $26,904 |
Contact Agent
Nearby Similar Homes
Nearby Sold Comparables
Contact Agent
Listing Provided By
@properties

