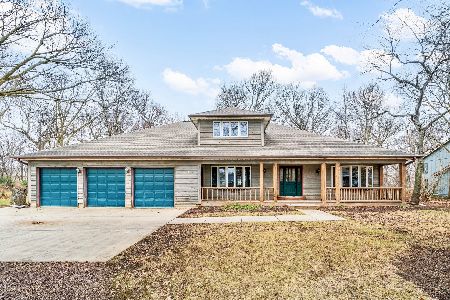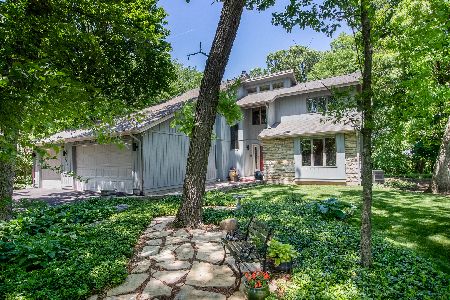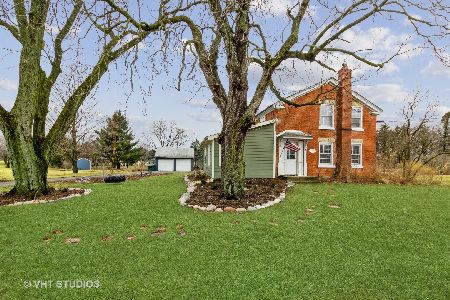924 Kensey Court, Plano, Illinois 60545
$272,500
|
Sold
|
|
| Status: | Closed |
| Sqft: | 2,430 |
| Cost/Sqft: | $113 |
| Beds: | 4 |
| Baths: | 3 |
| Year Built: | 1994 |
| Property Taxes: | $8,049 |
| Days On Market: | 2354 |
| Lot Size: | 0,92 |
Description
Spread out over your own Private Acre in the Coveted Neighborhood of Crest Springs! Enjoy the Peace & Quiet of your Oversized Front Porch or Entertain in your professionally landscaped Backyard with Gazebo. Enter your 2-Story Foyer, Living & Dining Room with Beautiful Overlook Staircase. Freshly Stained Hardwood Floors. Kitchen boasts New Stainless Steel Appliance package. 3 Generously Sized Bedrooms on the Main level, including Master Suite with Private Patio and Luxury Bath. 4th Bedroom with Large Separate Sitting/Office Area on the 2nd level. Escape to your Full Finished Basement with Huge Family/Recreation Room and 2 Bonus Rooms -optional 5th & 6th Bedrooms (no windows) and Full Bath. Attached 4-Car Tandem Garage with Staircase to 2nd level Attic for tons of Storage. NO SSA or HOA!
Property Specifics
| Single Family | |
| — | |
| Traditional | |
| 1994 | |
| Full | |
| CUSTOM BUILD | |
| No | |
| 0.92 |
| Kendall | |
| Crest Springs | |
| 0 / Not Applicable | |
| None | |
| Public | |
| Septic-Private | |
| 10489442 | |
| 0123326007 |
Nearby Schools
| NAME: | DISTRICT: | DISTANCE: | |
|---|---|---|---|
|
Grade School
P H Miller Elementary School |
88 | — | |
|
Middle School
Emily G Johns Intermediate Schoo |
88 | Not in DB | |
|
High School
Plano High School |
88 | Not in DB | |
|
Alternate Elementary School
Centennial Elementary School |
— | Not in DB | |
|
Alternate Junior High School
Plano Middle School |
— | Not in DB | |
Property History
| DATE: | EVENT: | PRICE: | SOURCE: |
|---|---|---|---|
| 1 Nov, 2019 | Sold | $272,500 | MRED MLS |
| 24 Sep, 2019 | Under contract | $275,000 | MRED MLS |
| 19 Aug, 2019 | Listed for sale | $275,000 | MRED MLS |
Room Specifics
Total Bedrooms: 4
Bedrooms Above Ground: 4
Bedrooms Below Ground: 0
Dimensions: —
Floor Type: Carpet
Dimensions: —
Floor Type: Carpet
Dimensions: —
Floor Type: Carpet
Full Bathrooms: 3
Bathroom Amenities: Separate Shower,Double Sink,Soaking Tub
Bathroom in Basement: 1
Rooms: Bonus Room,Office
Basement Description: Finished
Other Specifics
| 4 | |
| Concrete Perimeter | |
| Concrete | |
| Deck, Porch, Storms/Screens | |
| — | |
| 169X231X175X237 | |
| Interior Stair | |
| Full | |
| Vaulted/Cathedral Ceilings, Hardwood Floors, First Floor Bedroom, In-Law Arrangement, First Floor Full Bath, Walk-In Closet(s) | |
| Range, Dishwasher, Refrigerator, Washer, Dryer, Stainless Steel Appliance(s), Water Softener | |
| Not in DB | |
| Street Lights, Street Paved | |
| — | |
| — | |
| — |
Tax History
| Year | Property Taxes |
|---|---|
| 2019 | $8,049 |
Contact Agent
Nearby Similar Homes
Nearby Sold Comparables
Contact Agent
Listing Provided By
john greene, Realtor






