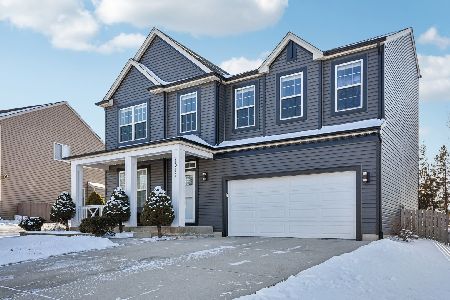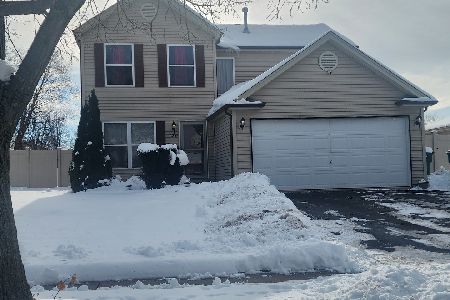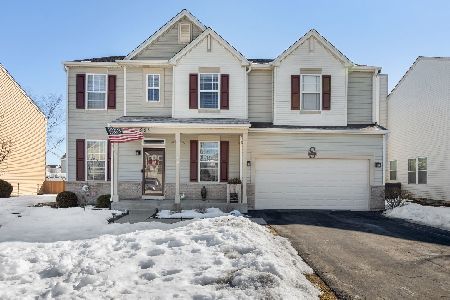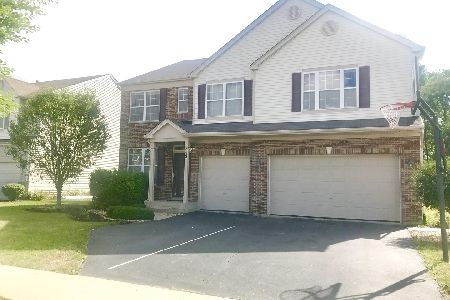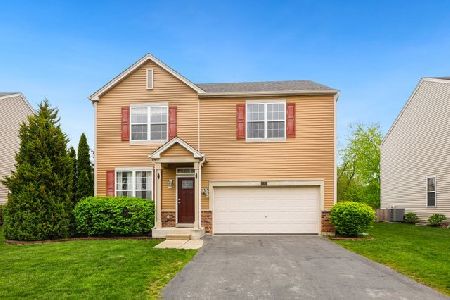924 Neufairfield Drive, Joliet, Illinois 60432
$175,000
|
Sold
|
|
| Status: | Closed |
| Sqft: | 3,049 |
| Cost/Sqft: | $59 |
| Beds: | 4 |
| Baths: | 3 |
| Year Built: | 2006 |
| Property Taxes: | $6,916 |
| Days On Market: | 3938 |
| Lot Size: | 0,18 |
Description
Large home with formal living room, den, kitchen, family room, sliding glass door to concrete patio, 4 bedrooms, 2nd floor laundry room, large loft area, Master bedroom suite with cathedral ceilings, full basement and 2 car garage.
Property Specifics
| Single Family | |
| — | |
| — | |
| 2006 | |
| Full | |
| — | |
| No | |
| 0.18 |
| Will | |
| — | |
| 215 / Annual | |
| None | |
| Public | |
| Public Sewer | |
| 08896789 | |
| 1508063080410000 |
Property History
| DATE: | EVENT: | PRICE: | SOURCE: |
|---|---|---|---|
| 29 Jul, 2015 | Sold | $175,000 | MRED MLS |
| 4 May, 2015 | Under contract | $178,500 | MRED MLS |
| — | Last price change | $197,760 | MRED MLS |
| 20 Apr, 2015 | Listed for sale | $197,760 | MRED MLS |
| 16 Apr, 2021 | Sold | $325,000 | MRED MLS |
| 28 Feb, 2021 | Under contract | $317,000 | MRED MLS |
| 26 Feb, 2021 | Listed for sale | $317,000 | MRED MLS |
Room Specifics
Total Bedrooms: 4
Bedrooms Above Ground: 4
Bedrooms Below Ground: 0
Dimensions: —
Floor Type: Carpet
Dimensions: —
Floor Type: Carpet
Dimensions: —
Floor Type: Carpet
Full Bathrooms: 3
Bathroom Amenities: Whirlpool,Separate Shower
Bathroom in Basement: 0
Rooms: Loft
Basement Description: Unfinished
Other Specifics
| 2 | |
| — | |
| — | |
| — | |
| — | |
| 120' X 178' | |
| — | |
| Full | |
| Vaulted/Cathedral Ceilings, Solar Tubes/Light Tubes | |
| Double Oven, Microwave, Dishwasher, Refrigerator | |
| Not in DB | |
| — | |
| — | |
| — | |
| — |
Tax History
| Year | Property Taxes |
|---|---|
| 2015 | $6,916 |
| 2021 | $8,136 |
Contact Agent
Nearby Similar Homes
Nearby Sold Comparables
Contact Agent
Listing Provided By
Sims Commercial

